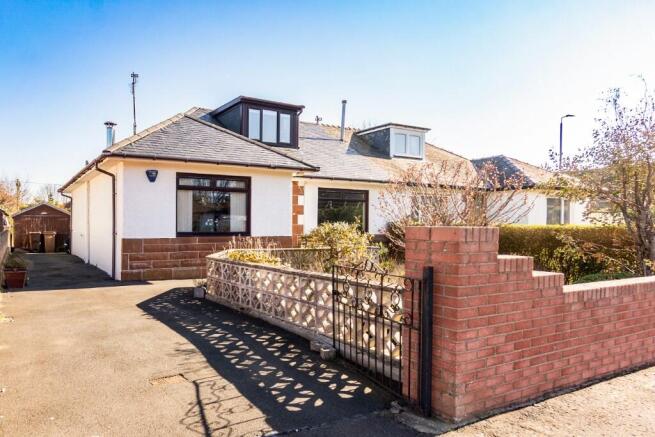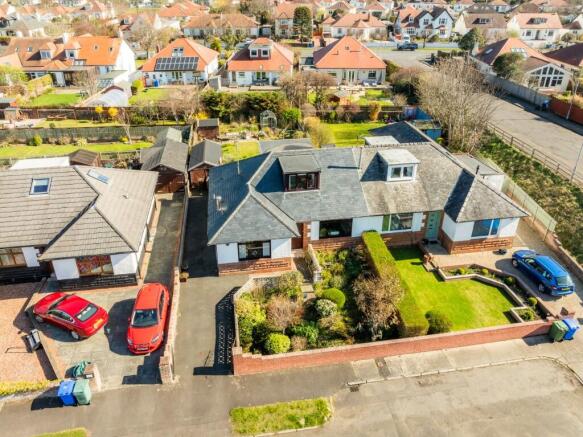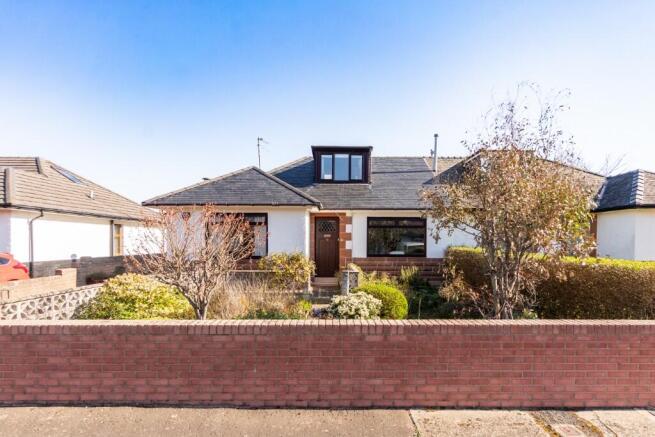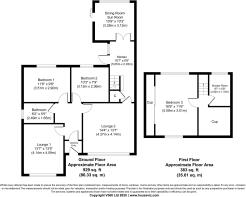Eglinton Crescent, Troon, Ayrshire, KA10

- PROPERTY TYPE
Semi-Detached Bungalow
- BEDROOMS
3
- BATHROOMS
2
- SIZE
1,442 sq ft
134 sq m
- TENUREDescribes how you own a property. There are different types of tenure - freehold, leasehold, and commonhold.Read more about tenure in our glossary page.
Freehold
Key features
- SOUGHT AFTER RESIDENTIAL AREA
- WELL PROPORTIONED ACCOMMODATION
- CLOSE PROXIMITY TO GOLF COURSES
- SHORT DISTANCE TO TROON TRAIN STATION
- PEACEFULL CUL-DE-SAC
- IDEAL FAMILY LIVING
Description
Waddell and Mackintosh Estate Agents proudly present this beguiling semi-detached chalet bungalow in a peaceful cul-de-sac within one of Troon's most prestigious residential areas. Surrounded by lush greenery, this property embodies timeless luxury and classic elegance.
This delightful family home is just a short stroll from the world-renowned Royal Troon Golf Course, the town centre, primary and secondary schools, the train station, and the beach. Its prime location is perfect for those seeking a tranquil lifestyle without sacrificing convenience. The accommodation within this property offers an exciting blank canvas for design and creativity. While it requires modernisation and redecoration, it presents a unique opportunity to harmonise period character with contemporary comfort. Many original features, such as distinctive ceilings and the graceful charm of numerous internal doors, remain intact. Offering endless possibilities, this property is perfect for families seeking to build their ideal home or for buyers looking to develop a standout project.
Upon entering through the storm door, you will find a welcoming entrance hall that leads to spacious and well-appointed living areas. These include two reception rooms, a vintage-style kitchen, a dining room, two generous double bedrooms, and a family bathroom. The upper floor features an additional bedroom conveniently located across from the spacious shower room, adding further versatility to the accommodation. The large windows overlook the front and rear gardens, while an additional sliding door on the side floods natural light into the room.
Furthermore, the dining area offers picturesque views of the beautifully mature rear garden, making it ideal for family meals and gatherings. The second reception room is bright and airy, showcasing a splendid original fireplace that adds character and warmth.
The side-facing kitchen is generously proportioned and equipped with a substantial supply of wall-mounted and floor-standing units, complemented by extensive work surfaces. A selection of appliances is thoughtfully included in the sale.
All three bedrooms are spacious doubles, offering fitted wardrobe space with hanging rails, shelving, and stylish sliding doors.
The bathroom is elegantly appointed with a comprehensive three-piece white suite, comprising a WC, a stylish pedestal wash hand basin, and a bath complete with an overhead shower. This thoughtful design creates a serene sanctuary, perfect for unwinding and relaxation.
A gas central heating system serves the property, providing warmth throughout, and all windows are double-glazed.
Externally, the property is complemented by meticulously maintained garden grounds. The front garden showcases a vibrant hedge and beautifully planted borders, bursting with various plants and shrubs. The private and secluded rear garden features a well-manicured lawn and greenhouse, elevating the property's curb appeal while providing a tranquil outdoor retreat.
A driveway to the side offers off-road parking for several vehicles, leading to a timber garage. Troon railway station and the A/M77 road network are easily accessible for commuters, enhancing the practicality of this charming property.
Viewing this property is highly recommended.
ENTRY HALL
LOUNGE ONE 13'05'' x 13'8''
LOUNGE TWO 14'42'' X 13'7''
DINING ROOM 10'9'' x 10'3''
KITCHEN 16'8'' X 6'8''
BEDROOM 1 12'6 x 11'1''
BATHROOM 8'3 X 5,4''
BEDROOM 2 10'9'' x 10'2''
BEDROOM 3 16'8'' X 11'7''
SHOWER ROOM 8'4'' X 6'
ENERGY EFFICIENCY RATING - D
These particulars are believed to be correct, but cannot be guaranteed, and it is the responsibility of all intending purchasers to satisfy themselves regarding the same. This schedule of particulars and the details contained herein shall not form part of any contract to follow hereon with respect to the subjects of sale.
Brochures
HOME REPORT- COUNCIL TAXA payment made to your local authority in order to pay for local services like schools, libraries, and refuse collection. The amount you pay depends on the value of the property.Read more about council Tax in our glossary page.
- Ask agent
- PARKINGDetails of how and where vehicles can be parked, and any associated costs.Read more about parking in our glossary page.
- Garage,Driveway,Off street,Private
- GARDENA property has access to an outdoor space, which could be private or shared.
- Front garden,Private garden,Patio,Enclosed garden,Rear garden,Back garden
- ACCESSIBILITYHow a property has been adapted to meet the needs of vulnerable or disabled individuals.Read more about accessibility in our glossary page.
- No wheelchair access
Energy performance certificate - ask agent
Eglinton Crescent, Troon, Ayrshire, KA10
Add an important place to see how long it'd take to get there from our property listings.
__mins driving to your place
Your mortgage
Notes
Staying secure when looking for property
Ensure you're up to date with our latest advice on how to avoid fraud or scams when looking for property online.
Visit our security centre to find out moreDisclaimer - Property reference GRAY47. The information displayed about this property comprises a property advertisement. Rightmove.co.uk makes no warranty as to the accuracy or completeness of the advertisement or any linked or associated information, and Rightmove has no control over the content. This property advertisement does not constitute property particulars. The information is provided and maintained by Waddell & Mackintosh, Troon. Please contact the selling agent or developer directly to obtain any information which may be available under the terms of The Energy Performance of Buildings (Certificates and Inspections) (England and Wales) Regulations 2007 or the Home Report if in relation to a residential property in Scotland.
*This is the average speed from the provider with the fastest broadband package available at this postcode. The average speed displayed is based on the download speeds of at least 50% of customers at peak time (8pm to 10pm). Fibre/cable services at the postcode are subject to availability and may differ between properties within a postcode. Speeds can be affected by a range of technical and environmental factors. The speed at the property may be lower than that listed above. You can check the estimated speed and confirm availability to a property prior to purchasing on the broadband provider's website. Providers may increase charges. The information is provided and maintained by Decision Technologies Limited. **This is indicative only and based on a 2-person household with multiple devices and simultaneous usage. Broadband performance is affected by multiple factors including number of occupants and devices, simultaneous usage, router range etc. For more information speak to your broadband provider.
Map data ©OpenStreetMap contributors.







