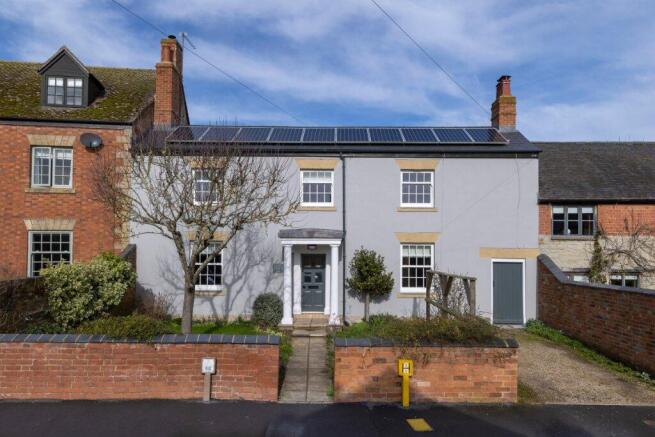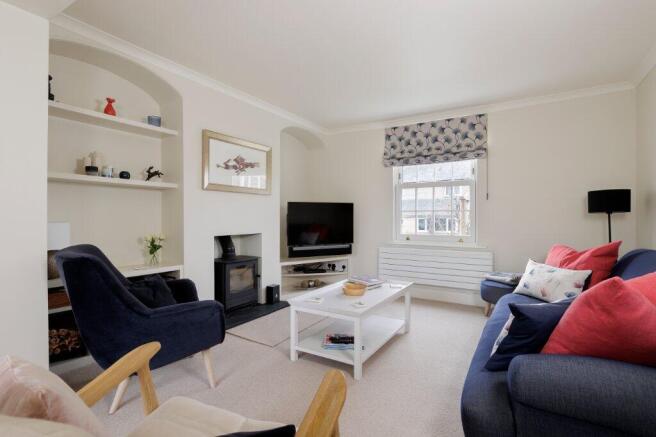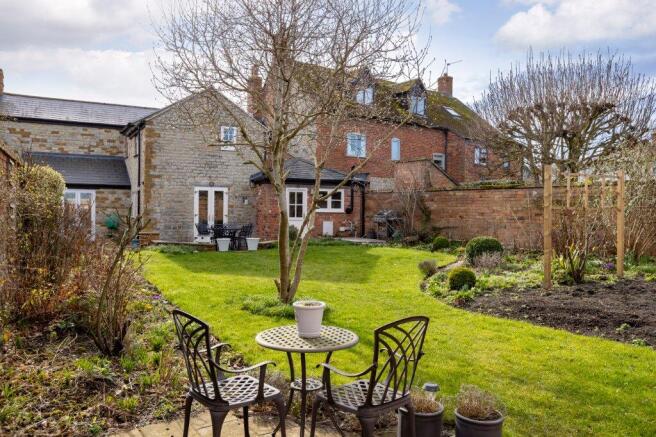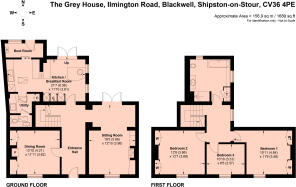Ilmington Road, Blackwell, Warwickshire, CV36

- PROPERTY TYPE
Terraced
- BEDROOMS
3
- BATHROOMS
1
- SIZE
1,689 sq ft
157 sq m
- TENUREDescribes how you own a property. There are different types of tenure - freehold, leasehold, and commonhold.Read more about tenure in our glossary page.
Freehold
Key features
- Beautifully presented home
- Stunning hall with panelling
- Through sitting room with wood burner
- Well-appointed modern kitchen with separate utility
- Cloakroom and boot room
- Solar panels generating income
- Delightful walled rear garden
- Pretty Warwickshire hamlet
- Nearby facilities at Shipston-on-Stour
- Mainline station at Moreton-in-Marsh
Description
The house is believed to date back to the early 1800's, and is finished to an extremely high standard by the current vendor, with secluded walled gardens and off-street gravelled parking, beautifully situated in the well-regarded village of Blackwell
PROPERTY DESCRIPTION
Highly attractive and superbly presented Georgian family home
The entrance hall is particularly inviting, with an impressive panelled wall and attractive seagrass carpet, and stairs rising to the first floor
There are two separate reception rooms leading off the hall
The stunning dual-aspect sitting room has contemporary fitted radiators and a cast-iron wood burner with slate hearth, and double French doors providing access to the walled garden
Across the hall, is the dining room, which enjoys a front aspect and has an attractive Adam-style fireplace with decorative surround and marble inserts
The stylish fitted kitchen/breakfast room has much to offer, with an abundance of storage cupboards, floor-to-ceiling fridge and separate freezer, with central pull-out larder cupboard, Bora black ceramic-venting induction hob with recirculating extractor, large saucepan drawers, two AEG stainless-steel ovens, Silestone work surfaces with inset double sink unit, AEG integrated dishwasher and a separate breakfast bar with Silestone work surface, base cupboards, built-in wine cooler and Karndean flooring
Off the kitchen is a practical boot room with a door opening to the garden, and also a utility room with an inset sink with wooden work surfaces, space and plumbing for washing machine and tumble dryer, and part-vaulted ceiling, both having Karndean flooring
From the utility is an adjoining downstairs cloakroom with low-level wc, floating wash-hand basin and part tongue & groove wall panelling, and Karndean flooring
To the first floor, the large landing offers the ideal space for a home office, with pretty views over the walled garden
All three bedrooms are double in size, with the principal bedroom and the middle bedroom feeling particularly spacious, both with two bespoke built-in wardrobes offering a good blend of hanging and shelving space
All three bedrooms are serviced by the magnificent family bathroom, offering a strong level of finish, with a walk-in double rain-shower, double-ended panelled bath, floating vanity sink unit with mixer tap, concealed wc, attractive bespoke wooden shutters and wood-effect porcelain floor tiles
If this is a lettings investment, we would recommend a letting guide price in the region of £2,250 pcm
OUTGOINGS
Council tax – band F
Tax payable for 2024/25 - £3,210.58
SERVICES
Mains water, electricity and drainage are connected
Oil fired central heating
Average broadband speeds advertised within this postcode are up to 26.2 Mbps if provider is BT
Solar panels are connected – details of income can be provided on request
EPC Band D
SITUATION
Blackwell is a charming and picturesque hamlet with a number of stone period farmhouses and cottages, situated on the edge of the North Cotswolds
Close by are the market towns of Shipston-on-Stour and Chipping Campden, as well as Stratford-upon-Avon for high street shopping, theatre and horse racing
The Members’ Club, Soho Farmhouse, is 20 miles away
London Paddington by train from Moreton-in-Marsh (8 miles) is from approx. 92 minutes and from Banbury (23 miles) to Marylebone from approx. 55 minutes
OUTSIDE
The brick-walled garden offers a good level of seclusion, and is predominantly laid to lawn with two terraces leading off the kitchen area, well-stocked planting beds, brick-built water feature
There is a large detached outbuilding with power, situated to the rear of the garden
There is also the benefit of a covered gated side passage leading through to the lawned front garden with a central paved pathway leading to the pillared canopy porch, with gravelled parking for one vehicle
Brochures
Web Details- COUNCIL TAXA payment made to your local authority in order to pay for local services like schools, libraries, and refuse collection. The amount you pay depends on the value of the property.Read more about council Tax in our glossary page.
- Band: F
- PARKINGDetails of how and where vehicles can be parked, and any associated costs.Read more about parking in our glossary page.
- Yes
- GARDENA property has access to an outdoor space, which could be private or shared.
- Yes
- ACCESSIBILITYHow a property has been adapted to meet the needs of vulnerable or disabled individuals.Read more about accessibility in our glossary page.
- Ask agent
Ilmington Road, Blackwell, Warwickshire, CV36
Add an important place to see how long it'd take to get there from our property listings.
__mins driving to your place




Your mortgage
Notes
Staying secure when looking for property
Ensure you're up to date with our latest advice on how to avoid fraud or scams when looking for property online.
Visit our security centre to find out moreDisclaimer - Property reference MIM250039. The information displayed about this property comprises a property advertisement. Rightmove.co.uk makes no warranty as to the accuracy or completeness of the advertisement or any linked or associated information, and Rightmove has no control over the content. This property advertisement does not constitute property particulars. The information is provided and maintained by Hayman-Joyce Estate Agents, Moreton-In-Marsh. Please contact the selling agent or developer directly to obtain any information which may be available under the terms of The Energy Performance of Buildings (Certificates and Inspections) (England and Wales) Regulations 2007 or the Home Report if in relation to a residential property in Scotland.
*This is the average speed from the provider with the fastest broadband package available at this postcode. The average speed displayed is based on the download speeds of at least 50% of customers at peak time (8pm to 10pm). Fibre/cable services at the postcode are subject to availability and may differ between properties within a postcode. Speeds can be affected by a range of technical and environmental factors. The speed at the property may be lower than that listed above. You can check the estimated speed and confirm availability to a property prior to purchasing on the broadband provider's website. Providers may increase charges. The information is provided and maintained by Decision Technologies Limited. **This is indicative only and based on a 2-person household with multiple devices and simultaneous usage. Broadband performance is affected by multiple factors including number of occupants and devices, simultaneous usage, router range etc. For more information speak to your broadband provider.
Map data ©OpenStreetMap contributors.




