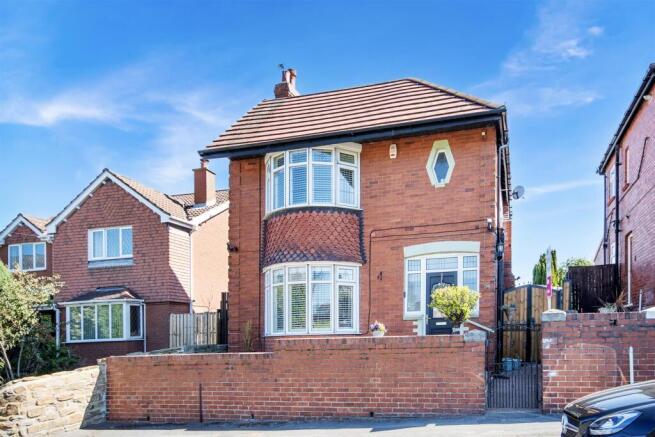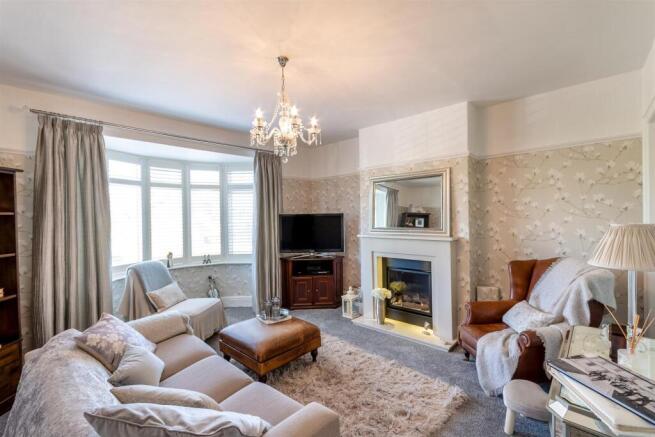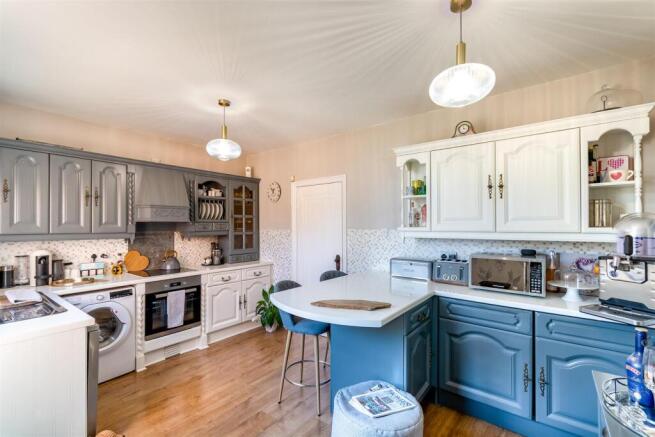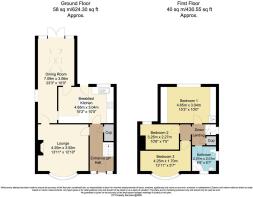
Chapel Street, Wath-Upon-Dearne, Rotherham

- PROPERTY TYPE
Detached
- BEDROOMS
3
- BATHROOMS
1
- SIZE
1,054 sq ft
98 sq m
- TENUREDescribes how you own a property. There are different types of tenure - freehold, leasehold, and commonhold.Read more about tenure in our glossary page.
Freehold
Key features
- Prime location on one of Wath's most sought-after streets
- Spacious lounge with bay window and feature fireplace
- Stunning open-plan dining/family area with skylight and garden access
- Contemporary kitchen with island and integrated appliances
- Three generous bedrooms including main with private shower
- Beautifully landscaped rear garden with pergola, lawn & powered shed
Description
The generous living areas are flooded with natural light, including an open-plan family/dining room and a stylish modern kitchen with a central island.
Three well-proportioned bedrooms and a luxurious bathroom provide comfort for the whole family.
The principal bedroom features fitted wardrobes and its own private shower.
Outside, the landscaped rear garden is perfect for entertaining or relaxing, complete with a pergola, lawn, and powered shed.
This is a truly special home that’s ideal for families looking to settle in a sought-after, well-connected location.
Description - Welcome to a home that captures the perfect balance of elegance, space, and comfort — a beautifully presented three-bedroom detached residence nestled on one of Wath upon Dearne’s most sought-after streets. This property isn't just a house, it's a lifestyle opportunity for families looking for character, charm, and room to grow, all wrapped up in a location that offers excellent access to local amenities and highly regarded schools. From the moment you arrive, the property’s proud stance and tasteful exterior make a lasting first impression. Step inside and you’re instantly welcomed into a warm and spacious hallway, setting the tone for the rest of the home with its sense of flow and thoughtful design. The main lounge is a serene retreat, featuring a stunning bay window dressed with elegant shutters and a beautiful gas fireplace that acts as the room’s cosy focal point — ideal for winding down on chilly evenings. Just beyond, the heart of the home unfolds into an expansive open-plan dining and family area, a versatile space bathed in natural light from the bay window, side glazing, and French doors that open directly onto the rear garden. A ceiling skylight adds an extra splash of brightness, making this room a true hub of the home — perfect for family meals, celebrations, or simply relaxing with a book in the sun. The kitchen continues to impress, offering a stylish and functional layout with a wide range of contemporary units, coordinating white worktops, tiled splashbacks, and integrated appliances including an electric oven, black glass hob with overhead extractor, fridge/freezer, and dishwasher. A feature island with breakfast seating invites casual dining and conversation, while a rear door provides seamless access to the garden, making alfresco living effortless.
Upstairs, the first-floor landing offers storage and loft access and leads to three well-proportioned bedrooms, each with their own character. The principal bedroom to the rear boasts fitted wardrobes, a private shower cubicle, and views across the garden — a peaceful space to unwind at the end of the day. The second bedroom, located at the front of the property, is enhanced by a bay window and floods with light, while the third bedroom overlooks the rear and provides a perfect space for a child’s room, guest space, or home office. The family bathroom brings a touch of luxury, featuring a corner bath, modern tiling, a WC and hand basin, alongside a mix of classic and contemporary design elements such as the original hexagonal window that adds charm and character.
Outside, the home continues to deliver with a well-kept front yard and gated access to a truly impressive rear garden. Designed with relaxation and entertaining in mind, the garden offers a generous lawn bordered by established plants and shrubs, a large paved seating area perfect for summer BBQs, and a charming pergola complete with lighting and an electric point. There’s also a spacious garden shed fitted with power and light, an outdoor tap, and security lighting — every detail thoughtfully included to enhance your outdoor experience. Whether you're hosting friends, watching the kids play, or simply enjoying a quiet evening under the stars, this garden is your own private oasis.
This is more than just a property — it’s a place to put down roots, make memories, and truly call home. Don’t miss the chance to view this exceptional family residence that blends traditional charm with contemporary comfort in a location that ticks every box.
Brochures
Chapel Street, Wath-Upon-Dearne, RotherhamBrochure- COUNCIL TAXA payment made to your local authority in order to pay for local services like schools, libraries, and refuse collection. The amount you pay depends on the value of the property.Read more about council Tax in our glossary page.
- Band: C
- PARKINGDetails of how and where vehicles can be parked, and any associated costs.Read more about parking in our glossary page.
- Ask agent
- GARDENA property has access to an outdoor space, which could be private or shared.
- Yes
- ACCESSIBILITYHow a property has been adapted to meet the needs of vulnerable or disabled individuals.Read more about accessibility in our glossary page.
- Ask agent
Chapel Street, Wath-Upon-Dearne, Rotherham
Add an important place to see how long it'd take to get there from our property listings.
__mins driving to your place
Your mortgage
Notes
Staying secure when looking for property
Ensure you're up to date with our latest advice on how to avoid fraud or scams when looking for property online.
Visit our security centre to find out moreDisclaimer - Property reference 33802184. The information displayed about this property comprises a property advertisement. Rightmove.co.uk makes no warranty as to the accuracy or completeness of the advertisement or any linked or associated information, and Rightmove has no control over the content. This property advertisement does not constitute property particulars. The information is provided and maintained by Eadon Lockwood & Riddle, Rotherham. Please contact the selling agent or developer directly to obtain any information which may be available under the terms of The Energy Performance of Buildings (Certificates and Inspections) (England and Wales) Regulations 2007 or the Home Report if in relation to a residential property in Scotland.
*This is the average speed from the provider with the fastest broadband package available at this postcode. The average speed displayed is based on the download speeds of at least 50% of customers at peak time (8pm to 10pm). Fibre/cable services at the postcode are subject to availability and may differ between properties within a postcode. Speeds can be affected by a range of technical and environmental factors. The speed at the property may be lower than that listed above. You can check the estimated speed and confirm availability to a property prior to purchasing on the broadband provider's website. Providers may increase charges. The information is provided and maintained by Decision Technologies Limited. **This is indicative only and based on a 2-person household with multiple devices and simultaneous usage. Broadband performance is affected by multiple factors including number of occupants and devices, simultaneous usage, router range etc. For more information speak to your broadband provider.
Map data ©OpenStreetMap contributors.





