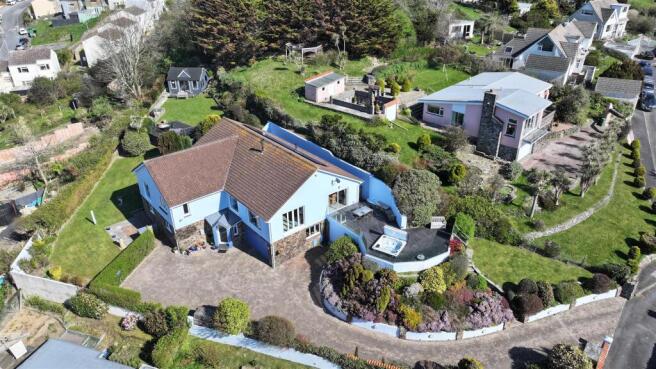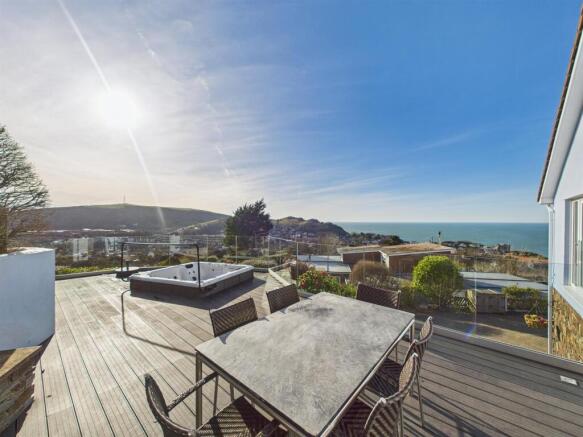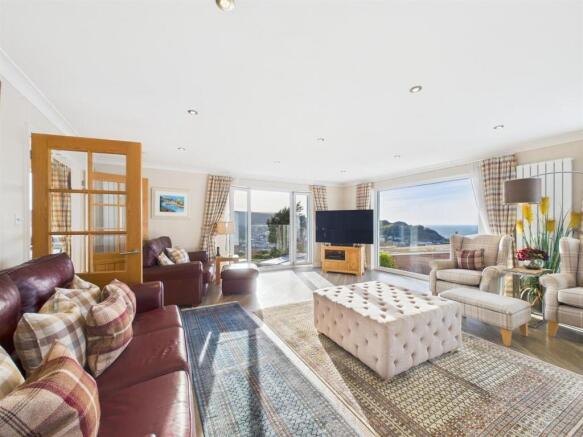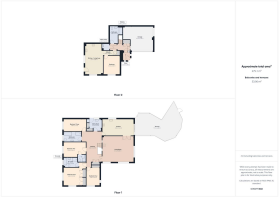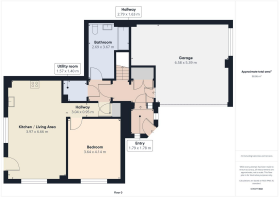Fairfield, Ilfracombe

- PROPERTY TYPE
Detached
- BEDROOMS
5
- BATHROOMS
4
- SIZE
Ask agent
- TENUREDescribes how you own a property. There are different types of tenure - freehold, leasehold, and commonhold.Read more about tenure in our glossary page.
Freehold
Key features
- Luxury five bedroom detached family home
- Incomparable views across Ilfracombe and Bristol Channel
- integral one-bedroom self-contained ground-floor apartment
- Incredible sun terrace with built-in hot tub
- Private drive and parking for several vehicles
- exceptional rear garden
- Close proximity to local schools and amenities
- Gas central heating
Description
The main residence offers four spacious double bedrooms, two of which feature en-suite bathrooms and enjoy breath-taking views. The expansive living room is filled with natural light thanks to dual-aspect floor-to-ceiling windows, while the contemporary kitchen-diner opens onto a superb sun terrace—complete with a built-in hot tub and ample space for al fresco dining and entertaining. Additional features include a stylish four-piece family bathroom, a separate utility room and an integral double garage.
This exceptional property includes an integral one-bedroom self-contained ground-floor apartment, ideal for independent living or holiday letting. This space features a modern fitted open plan living space, large double bedroom and a spacious four piece bathroom suite; the perfect retreat that enhances modern living and comfort.
The grounds of the property are truly exceptional, featuring an elevated rear garden that offers sensational panoramic sea and countryside views. Perfect for outdoor living, the space includes a generous patio ideal for al fresco dining and ample room for various activities. A private driveway accommodates multiple vehicles and full access around the perimeter adds both convenience and versatility.
Entrance - 1.79 x 1.78 (5'10" x 5'10") - Upon entering the property, you are greeted by a charming and uniquely designed porch, flooded with natural light through multiple UPVC double glazed windows and a matching door. This welcoming space features luxury vinyl flooring and an electric heater, seamlessly flowing into the spacious main hallway. From here, you gain access to the first floor, Farthings Nest and the integral double garage. The hallway continues the sense of space and style, complete with a large LED lit cloakroom, wall-mounted vertical gas radiator, luxury vinyl flooring and modern spotlighting.
Landing - 6.62 x 4.32 (21'8" x 14'2" ) - Making your way up the property's only flight of stairs, you are welcomed by a grand and spacious landing, beautifully illuminated with natural light. This impressive area boasts a sleek, modern finish with luxury vinyl flooring, a generous storage cupboard, wall-mounted vertical gas radiator, access to the loft and contemporary spotlighting—setting the tone for the elegant living spaces beyond.
Living Room - 6.72 x 5.69 (22'0" x 18'8") - This extraordinary living room is truly one of a kind—offering an expansive space perfectly suited for freestanding lounge furniture and everyday comfort. Flooded with natural light from striking floor-to-ceiling dual aspect UPVC double glazed windows, the room showcases breath-taking views over Ilfracombe and the Bristol Channel, complemented by a charming Juliet balcony. Finished to a high standard, the space features stylish luxury vinyl flooring, contemporary spotlighting, two wall-mounted vertical gas radiators and a cosy log burner that adds warmth and character.
Kitchen/Diner - 6.72 x 3.65 (22'0" x 11'11") - This beautifully designed open-plan kitchen diner is bathed in natural light, thanks to dual aspect UPVC windows and UPVC double glazed patio doors that open out onto the sun terrace. The kitchen features sleek matching wall and floor units, an integrated double electric fan oven, four-ring gas hob with electric extractor, and a 1.5 stainless steel sink drainer complete with an InSinkErator for waste disposal. Additional highlights include an integrated dishwasher and space for an American fridge freezer. The dining area offers ample room for freestanding furniture, with stylish luxury vinyl flooring, wall-mounted vertical gas radiator and modern spotlighting creating a warm and functional space for both cooking and entertaining.
Bedroom One - 4.22 x 3.90 (13'10" x 12'9" ) - The primary double bedroom is a luxurious retreat that combines comfort, style, and practicality. Generously proportioned, it easily accommodates free-standing furniture enhanced by two large built-in LED-lit wardrobes that maximise usable space. There are dual aspect UPVC double glazed windows with one being floor-to-ceiling that floods the room with natural light and showcases incredible sea views. The room also features a plush carpet underfoot, a wall-mounted gas radiator and a sleek, modern five-piece en-suite for the ultimate in convenience and elegance.
En-Suite - 3.04 x 2.08 (9'11" x 6'9" ) - Bedroom One benefits from a contemporary five-piece en-suite, thoughtfully designed with both style and function in mind. The suite includes a sleek shower unit, bath, toilet, sink basin and stand alone bidget, complemented by a wall-mounted heated towel rail and an LED-lit mirror. A UPVC double glazed window and electric extractor fan ensure the space remains bright and well-ventilated, while tasteful tile flooring and underfloor heating adds a polished, durable finish throughout.
Bedroom Two - 4.90 x 3.32 (16'0" x 10'10" ) - This spacious double bedroom offers the perfect blend of comfort and practicality. With ample room for freestanding furniture, the space also features a stylish, modern three-piece en-suite for added convenience. A UPVC double glazed window overlooks the peaceful rear garden, while a wall-mounted gas radiator ensures warmth year-round. The room is fully carpeted, creating a cosy and welcoming atmosphere.
En-Suite - 1.71 x 1.65 (5'7" x 5'4") - Bedroom Two features a modern fitted en-suite, complete with a sleek shower, toilet and sink basin. Practical touches include a wall-mounted heated towel rail, electric extractor fan and a wall-mounted mirror. Finished with durable tile flooring and spotlighting, this en-suite blends contemporary style with everyday comfort.
Bedroom Three - 4.89 x 2.70 (16'0" x 8'10" ) - This well-proportioned and bright double bedroom offers generous space for freestanding furniture, making it both versatile and comfortable. A UPVC double glazed window brings in plenty of natural light while providing serene views of the rear garden. The room also features a wall-mounted gas radiator and is fully carpeted for a warm, homely feel.
Bedroom Four - 3.92 x 2.90 (12'10" x 9'6" ) - This well-proportioned and bright double bedroom offers ample space for freestanding furniture, enhanced by the added practicality of a built-in wardrobe. Dual aspect UPVC double glazed windows flood the room with natural light and provide stunning sea views, creating an open and airy atmosphere. The room is finished with a wall-mounted gas radiator and is carpeted throughout for comfort and warmth.
Bathroom - 3.87 x 2.17 (12'8" x 7'1") - The property boasts an immaculately presented four-piece family bathroom, designed for both style and functionality. It features a shower unit, bath, toilet, and sink basin, complemented by a wall-mounted LED-lit mirror. A UPVC double glazed window allows natural light to flood the space, while a wall-mounted heated towel rail and electric extractor fan ensure comfort and ventilation. Finished with sleek tiled flooring throughout, this bathroom offers a contemporary and practical retreat
Utility Room - 2.74 x 2.59 (8'11" x 8'5") - Conveniently tucked away from the main living areas, this practical utility room is both functional and well-equipped. It features matching wall and floor units, a 1.5 stainless steel sink drainer, and space with plumbing for a washing machine. Two large airing cupboards provide ample storage, with one housing the wall-mounted Worcester boiler. A UPVC double glazed window brings in natural light and a UPVC double glazed door offers access to the rear of the property. This room has stylish luxury vinyl flooring throughout and also benefits from spotlighting.
Farthings Nest - Farthings Nest is a beautifully designed, modern ground floor apartment, perfect as a stylish holiday let or for independent living. This self-contained home features a spacious and light-filled double bedroom with stunning sea views through a UPVC double glazed window. The room offers ample space for free-standing furniture and is finished with sleek vinyl flooring and a wall-mounted gas radiator, creating a comfortable and contemporary living space. This space also benefits from a positive input ventilation system to enhance fresh filtered air into the property.
There is a wonderfully presented open-plan living area that offers a perfect blend of comfort and contemporary style. The lounge provides ample space for free-standing furniture, while the kitchen-dining space features a modern fitted kitchen with sleek matching wall and base units. It includes a 1.5 stainless steel sink drainer, integrated four-ring electric hob with extractor fan, electric fan oven, integrated fridge freezer and dishwasher. There is also room for a free-standing dining set. Bright and airy throughout, the space benefits from dual-aspect UPVC double glazed windows and a UPVC obscure glazed door leading to the rear garden. Stylish vinyl flooring and a wall-mounted gas radiator complete the look.
To complete the apartment there is a modern-designed three-piece bathroom that features a sleek bath with overhead shower, toilet, and sink basin accompanied by a stylish wall-mounted LED-lit mirror. Additional touches include a wall-mounted heated towel rail, electric extractor fan, spot lighting, and contemporary vinyl flooring throughout. Just outside the bathroom, a convenient utility cupboard offers space and plumbing for a washing machine, room for a tumble dryer, wall-mounted shelving, and matching vinyl flooring—combining functionality with a cohesive design.
Garage - 6.58 x 5.39 (21'7" x 17'8" ) - A spacious double garage offering secure parking for one vehicle and room for plenty of additional storage. The garage features an electric-powered door for convenience, solar inverter, electric car charging point and a UPVC double glazed window that allow plenty of natural light, making it both practical and well-lit.
The Grounds - The property is set within impressive grounds, beginning with a private, well-lit driveway that leads to multiple parking spaces at the front. A standout feature is the unique sun terrace with composite decking, offering exceptional countryside and seaside views, best enjoyed from the built-in hot tub. This generous outdoor space is perfect for al fresco dining, entertaining or simply relaxing. There are also double socket electrical plugs. To the rear, a large elevated lawn continues the theme of stunning views, complemented by a second composite decked area ideal for seating and dining. A charming summer house, fully fitted with electrics, adds even more versatility to this exceptional outdoor setting. It is a truly one-of-a-kind plot that offers both privacy and lifestyle appeal. The property also benefits from having three outdoor water taps.
Agent Notes - The property benefits from having a fully installed alarm system and the large loft is partly boarded and fully insulated. The property also benefits from solar panels to the rear elevation providing cheaper electricity and generating an income of approximately £2500 per annum. Farthings Nest has a positive input ventilation system (PIV) to enhance purified air. There is also Owl smart heating and hot water control with the Farthings having it's own separate heating.
We have been informed by the vendor that gas, electric, water and drainage are all mains connected.
To comply with the property mis-descriptions act we must inform all prospective purchasers that the measurements are taken by an electronic tape measure and are provided as a guide only. We have not tested any mains services, gas or electric appliances or fixtures and fittings mentioned in these details, therefore, prospective purchasers should satisfy themselves before committing to purchase.
Directions - From our office head south-west on High Street/A361 towards Meridian Place for 0.2 miles. Once you get to the co-op, take a left turning onto Marlborough Road and follow this road for 0.4 miles. Turn left onto Princess Avenue and then take your next right onto Fairfield. follow this road to the top and take a left turning onto the Farthings where an agent will meet you to show you around
Brochures
Fairfield, Ilfracombe- COUNCIL TAXA payment made to your local authority in order to pay for local services like schools, libraries, and refuse collection. The amount you pay depends on the value of the property.Read more about council Tax in our glossary page.
- Band: D
- PARKINGDetails of how and where vehicles can be parked, and any associated costs.Read more about parking in our glossary page.
- Yes
- GARDENA property has access to an outdoor space, which could be private or shared.
- Yes
- ACCESSIBILITYHow a property has been adapted to meet the needs of vulnerable or disabled individuals.Read more about accessibility in our glossary page.
- Ask agent
Fairfield, Ilfracombe
Add an important place to see how long it'd take to get there from our property listings.
__mins driving to your place
Your mortgage
Notes
Staying secure when looking for property
Ensure you're up to date with our latest advice on how to avoid fraud or scams when looking for property online.
Visit our security centre to find out moreDisclaimer - Property reference 33802097. The information displayed about this property comprises a property advertisement. Rightmove.co.uk makes no warranty as to the accuracy or completeness of the advertisement or any linked or associated information, and Rightmove has no control over the content. This property advertisement does not constitute property particulars. The information is provided and maintained by Turners, Ilfracombe. Please contact the selling agent or developer directly to obtain any information which may be available under the terms of The Energy Performance of Buildings (Certificates and Inspections) (England and Wales) Regulations 2007 or the Home Report if in relation to a residential property in Scotland.
*This is the average speed from the provider with the fastest broadband package available at this postcode. The average speed displayed is based on the download speeds of at least 50% of customers at peak time (8pm to 10pm). Fibre/cable services at the postcode are subject to availability and may differ between properties within a postcode. Speeds can be affected by a range of technical and environmental factors. The speed at the property may be lower than that listed above. You can check the estimated speed and confirm availability to a property prior to purchasing on the broadband provider's website. Providers may increase charges. The information is provided and maintained by Decision Technologies Limited. **This is indicative only and based on a 2-person household with multiple devices and simultaneous usage. Broadband performance is affected by multiple factors including number of occupants and devices, simultaneous usage, router range etc. For more information speak to your broadband provider.
Map data ©OpenStreetMap contributors.
