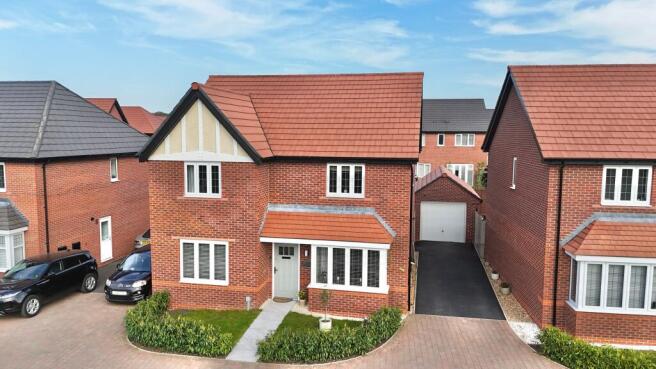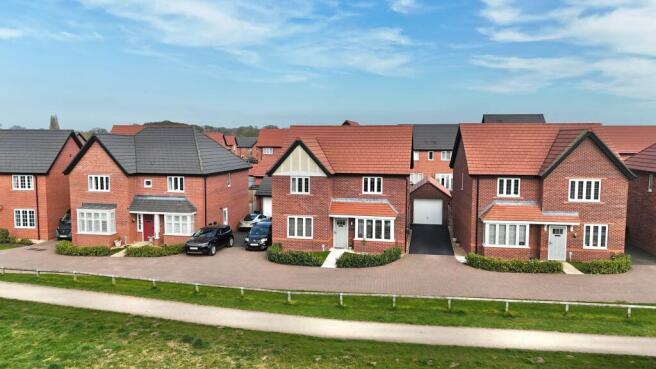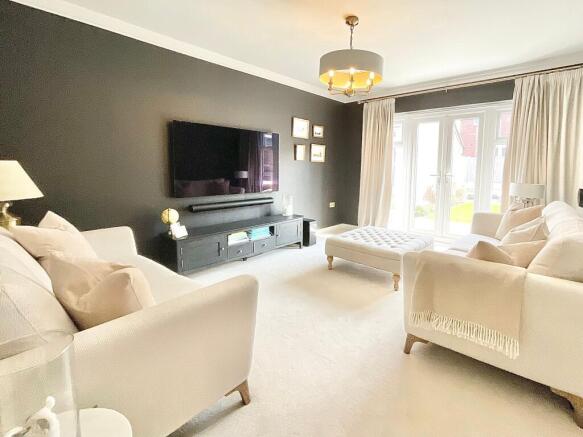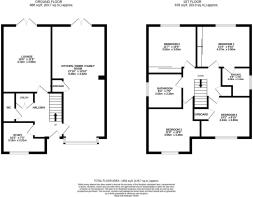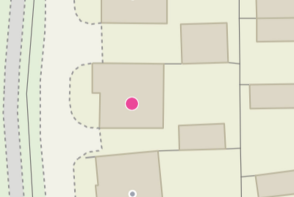
Gadwall Close, Wistaston, CW2

- PROPERTY TYPE
Detached
- BEDROOMS
4
- BATHROOMS
2
- SIZE
1,496 sq ft
139 sq m
- TENUREDescribes how you own a property. There are different types of tenure - freehold, leasehold, and commonhold.Read more about tenure in our glossary page.
Freehold
Key features
- Stylish Open-Plan Living: Contemporary kitchen with granite worktops, sleek units, and integrated appliances, ideal for modern family living and entertaining
- High-End Finishes: Upgraded kitchen and bathrooms, Amtico flooring, elegant panelling, and coving throughout adding sophistication and luxury to every room
- Master Suite Luxury: Spacious master bedroom with a luxurious en-suite bathroom, offering a private retreat
- Stunning Garden: Beautifully landscaped garden with built-in BBQ area, porcelain patio, and vibrant shrub beds, perfect for outdoor dining and relaxation
- Unspoilt Views: Breathtaking, uninterrupted views from the front of the property, perfect for enjoying peaceful surroundings
Description
This exquisite 4-bedroom detached house, located in the highly desirable village of Wistaston, boasts breathtaking, unspoilt views from the front, making it a truly exceptional property. Offering an outstanding blend of contemporary design and family-friendly living, the home has been beautifully decorated throughout with a sophisticated modern colour scheme that creates an atmosphere of luxury and elegance. Stunning panelling and coving add a touch of charm, giving each room a refined and inviting feel.
The generously sized lounge is filled with natural light and features elegant French doors that open out to the picturesque garden, seamlessly blending indoor and outdoor living. The open-plan kitchen and dining area is a true masterpiece, boasting a central island, sleek grey matte wall and base units, and gorgeous granite worktops. Fully equipped with top-of-the-line integrated appliances—including a dishwasher, fridge-freezer, 4-ring gas hob, and extractor fan—this space is perfect for both everyday living and entertaining.
The dining and family areas flow effortlessly, creating a versatile and welcoming space. The stylish study, painted in a tasteful contemporary palette, includes built-in storage and shelving, ideal for a home office or tranquil reading nook. The cleverly concealed utility room features plumbing for a washer, space for a dryer, and ample shelving for added storage. A convenient and stylish downstairs WC completes the ground floor. The hallway is adorned with elegant Amtico flooring, adding warmth and sophistication to the home.
Upstairs, the property boasts four spacious and beautifully appointed double bedrooms. The master suite is a luxurious retreat, complete with an en-suite bathroom that provides a private sanctuary. The second bedroom offers fitted wardrobes, adding convenience and ample storage space. The upgraded family bathroom is both practical and indulgent, featuring a separate bath and shower. The expansive landing area enhances the sense of space and openness on the upper floor.
Outside, the garden is an absolute gem, offering stunning views at the front and a beautifully landscaped rear garden. It features a stylish built-in BBQ area with room for a drinks fridge, a lush, well-maintained lawn, and a stunning porcelain patio perfect for outdoor dining and entertaining. Modern beds, filled with a variety of vibrant shrubs, add beauty and character to the garden. The garage is fitted with light and power, and practical plug sockets are located both on the side of the garage and in the garden. The driveway offers parking for two cars, providing convenience for families.
This impeccably upgraded and modern family home offers an outstanding opportunity to enjoy luxurious, contemporary living in a highly sought-after location. With its perfect balance of style, comfort, and practicality, as well as its stunning views, this home is truly a dream come true.
Location:
Wistaston village is situated 3 miles from the historic market town of Nantwich and benefits from shops and local public houses, village hall with active social calendar and community groups, church and mini supermarket within the area. There are local schools easily accessible from the property and excellent road connections to the A500 and M6 motorway network. Local bus routes also service the area along with Crewe Railway Station with fast access to London and other major cities.
EPC Rating: B
- COUNCIL TAXA payment made to your local authority in order to pay for local services like schools, libraries, and refuse collection. The amount you pay depends on the value of the property.Read more about council Tax in our glossary page.
- Band: E
- PARKINGDetails of how and where vehicles can be parked, and any associated costs.Read more about parking in our glossary page.
- Yes
- GARDENA property has access to an outdoor space, which could be private or shared.
- Yes
- ACCESSIBILITYHow a property has been adapted to meet the needs of vulnerable or disabled individuals.Read more about accessibility in our glossary page.
- Ask agent
Gadwall Close, Wistaston, CW2
Add an important place to see how long it'd take to get there from our property listings.
__mins driving to your place
Your mortgage
Notes
Staying secure when looking for property
Ensure you're up to date with our latest advice on how to avoid fraud or scams when looking for property online.
Visit our security centre to find out moreDisclaimer - Property reference af8789f7-92bb-40fa-97b7-49ebe8750906. The information displayed about this property comprises a property advertisement. Rightmove.co.uk makes no warranty as to the accuracy or completeness of the advertisement or any linked or associated information, and Rightmove has no control over the content. This property advertisement does not constitute property particulars. The information is provided and maintained by James Du Pavey, Nantwich. Please contact the selling agent or developer directly to obtain any information which may be available under the terms of The Energy Performance of Buildings (Certificates and Inspections) (England and Wales) Regulations 2007 or the Home Report if in relation to a residential property in Scotland.
*This is the average speed from the provider with the fastest broadband package available at this postcode. The average speed displayed is based on the download speeds of at least 50% of customers at peak time (8pm to 10pm). Fibre/cable services at the postcode are subject to availability and may differ between properties within a postcode. Speeds can be affected by a range of technical and environmental factors. The speed at the property may be lower than that listed above. You can check the estimated speed and confirm availability to a property prior to purchasing on the broadband provider's website. Providers may increase charges. The information is provided and maintained by Decision Technologies Limited. **This is indicative only and based on a 2-person household with multiple devices and simultaneous usage. Broadband performance is affected by multiple factors including number of occupants and devices, simultaneous usage, router range etc. For more information speak to your broadband provider.
Map data ©OpenStreetMap contributors.
