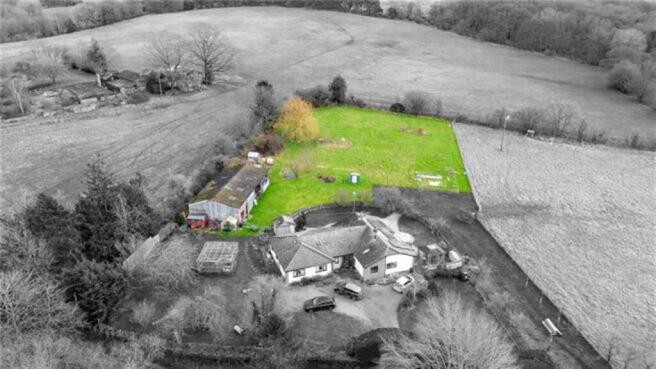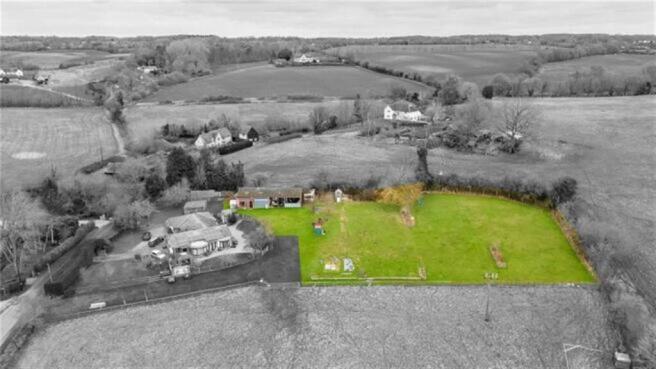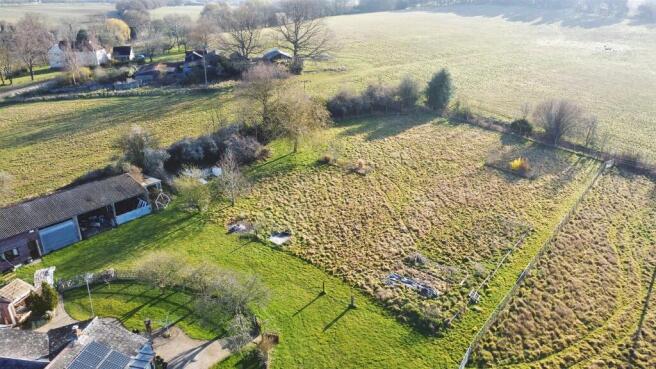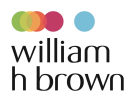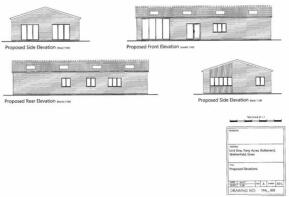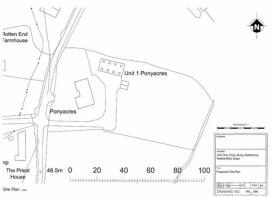Rotten End, Wethersfield, Braintree
- PROPERTY TYPE
Land
- SIZE
Ask agent
Key features
- About 1.06 acres.
- Attractive rural setting.
- Bridleways and footpaths
- In surrounding area
- Exciting opportunity to acquire a barn
- With planning permission for a three bedroom dwelling
Description
SUMMARY
Ponyacres Barn is a former agricultural, single storey barn with full planning permission granted by Braintree District Council for a 3 bedroom dwelling. There is room for a mezzanine floor to be laid to enable further expansion (subject to planning).
DESCRIPTION
The site was granted planning permission on appeal in April 2023 under ref number 22/00395/FUL
The barn is a concrete constructed building with partial wooden cladding and a corrugated metal roof. It has an internal measurement of approximately 152.6 square metres.
The proposed accommodation will be arranged over one level, using the existing footprint, and will comprise three bedrooms, en suite facilities to the principal bedroom, a family bathroom and a kitchen and reception area of open-plan design.
The site will be approached over a shingle driveway which will take you behind the rear of the existing bungalow. The drive is to be constructed prior to the building of the barn and approved by Braintree District Council. The drive is to remain in the ownership of Ponyacres bungalow.
The site totals about 1.06 acres and has a covenant benefitting the current sellers or their immediate heirs with a 7% uplift in the event an additional dwelling is built on the site.
Services - No mains gas or mains drainage within this location.
Agent Note
It is our understanding that the Freehold title is pending registration at the Land Registry. Your conveyancer will take the necessary steps and advise you accordingly.
Agent Note
Planning permission ref number 22/00395/FUL. The site was granted full planning permission on appeal in April 2023. Further information and associated conditions can be found on Braintree District Council Planning website
1. MONEY LAUNDERING REGULATIONS: Intending purchasers will be asked to produce identification documentation at a later stage and we would ask for your co-operation in order that there will be no delay in agreeing the sale.
2. General: While we endeavour to make our sales particulars fair, accurate and reliable, they are only a general guide to the property and, accordingly, if there is any point which is of particular importance to you, please contact the office and we will be pleased to check the position for you, especially if you are contemplating travelling some distance to view the property.
3. The measurements indicated are supplied for guidance only and as such must be considered incorrect.
4. Services: Please note we have not tested the services or any of the equipment or appliances in this property, accordingly we strongly advise prospective buyers to commission their own survey or service reports before finalising their offer to purchase.
5. THESE PARTICULARS ARE ISSUED IN GOOD FAITH BUT DO NOT CONSTITUTE REPRESENTATIONS OF FACT OR FORM PART OF ANY OFFER OR CONTRACT. THE MATTERS REFERRED TO IN THESE PARTICULARS SHOULD BE INDEPENDENTLY VERIFIED BY PROSPECTIVE BUYERS OR TENANTS. NEITHER SEQUENCE (UK) LIMITED NOR ANY OF ITS EMPLOYEES OR AGENTS HAS ANY AUTHORITY TO MAKE OR GIVE ANY REPRESENTATION OR WARRANTY WHATEVER IN RELATION TO THIS PROPERTY.
Brochures
PDF Property ParticularsFull DetailsRotten End, Wethersfield, Braintree
NEAREST STATIONS
Distances are straight line measurements from the centre of the postcode- Braintree Station4.6 miles
- Braintree Freeport Station5.2 miles
Notes
Disclaimer - Property reference BTR109418. The information displayed about this property comprises a property advertisement. Rightmove.co.uk makes no warranty as to the accuracy or completeness of the advertisement or any linked or associated information, and Rightmove has no control over the content. This property advertisement does not constitute property particulars. The information is provided and maintained by William H. Brown, Braintree. Please contact the selling agent or developer directly to obtain any information which may be available under the terms of The Energy Performance of Buildings (Certificates and Inspections) (England and Wales) Regulations 2007 or the Home Report if in relation to a residential property in Scotland.
Map data ©OpenStreetMap contributors.
