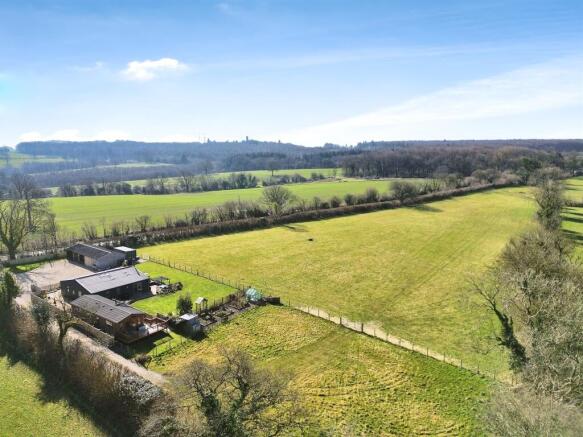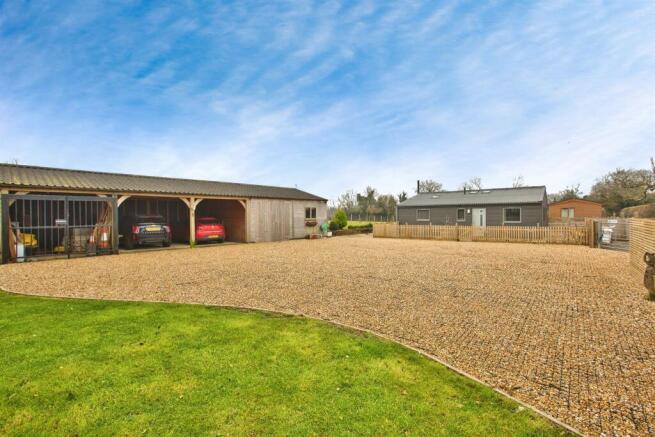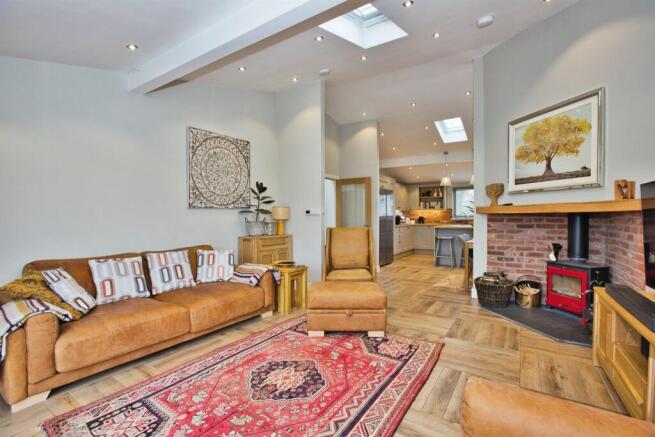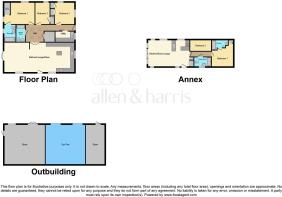Old Wells Road, Cranmore, Shepton Mallet

- PROPERTY TYPE
Detached
- BEDROOMS
3
- BATHROOMS
2
- SIZE
Ask agent
- TENUREDescribes how you own a property. There are different types of tenure - freehold, leasehold, and commonhold.Read more about tenure in our glossary page.
Freehold
Key features
- Single Level Barn Conversion Plus Annexe Lodge and Outbuilding / Carport Barn & Workshop
- Main Residence Incorporating Stylish Vaulted Ceilings ** Open Plan Kitchen/Dining/Family Room
- 3 Bedrooms - Main with Ensuite Bathroom ** Separate Shower Room & Utility Room
- High Specification Throughout ** Stylish Interiors ** Underfloor Heating Throughout
- Encompassing Gardens and Adjacent Paddock ** Plot Approaching 4 Acres
- Plus An Impressive 2 Bedroom Detached Lodge Home ** Airbnb Income/ Annexe Potential
- Generous Electric Gated Driveway Approach
- Close to Wells, Bath & Bristol ** Wonderful Uninterrupted Views
Description
SUMMARY
Encompassing 4 acres, this residence boasts a high-specification barn conversion, detached lodge home and a substantial timber-frame carport workshop barn, positioned in an Area of Outstanding National Beauty offering stunning rural living.
DESCRIPTION
A quite stunning blend of contemporary design, high specification and energy efficient features are found in this impressive barn conversion that is set in an outstanding plot of circa 4 acres of gardens and paddock, that also accommodate a detached lodge and a large timber framed double car port with storage barn and workshop, fronted by a vast gated driveway approach.
Little Acres is not just a beautiful home, it also offers owners a complete lifestyle package. 4 acres the grounds offer a variety of uses including the potential for equestrian use, the outbuilding is ideal to run a home business from, and the impressive lodge could provide an extra income as an AirB&B holiday let / long term let or as an annexe for a family member. Ultimately, this is a home that is perfect for entertaining family and friends in the heart of beautiful countryside, found only a few miles from the neighbouring towns and cities of Wells, Bath, Bristol, and Frome where rail connections into London can be found. A remarkable home providing substantial and well-planned living accommodation, offering a perfect blend of modern living amidst a stunning rural setting.
Barn Conversion
Transformed by the present owners into this exemplary standalone home, the barn conversion was completed in 2022 and is perfectly positioned to take full advantage of some outstanding views and sunsets over the beautiful Mendip countryside. The interiors feature high ceilings with roof windows allowing in an abundance of natural light, has comfortable and energy-efficient underfloor heating throughout, a central open chimney with woodburning stove (practical in the winter months and aesthetic all year round), and patio doors opening the inside out into the attractive gardens.
Stepping inside, the entrance leads off to the handy utility room and a high ceiling inner hallway where three good-sized bedrooms are located off. The main bedroom benefits from full ensuite bathroom plus walk in wardrobe, and there is a separate family shower room. Through double wooden glazed doors, you are lead through to the living accommodation; an impressive open plan kitchen/sitting room/dining room featuring a focal woodburning stove and sociable country style kitchen with central island with breakfast bar seating, ample space for a dining room table and chairs and fitted with integral appliances.
Entrance Hall
Part obscured glazed front door opens into the entrance hall which proceeds to a spacious and welcoming inner central hallway featuring a very large built in storage cupboard and high ceilings arranged with 4 ceiling windows allowing in lots of natural light. The flooring has been laid with a practical Kardeam wood effect that runs throughout most of the accommodation and has overhead concealed ceiling spotlights. Oak doors open to the bedrooms and shower room. Sliding oak door leading into:
Utility Room 4' 9" x 9' 1" ( 1.45m x 2.77m )
Double glazed window to the front aspect. Fitted with a range of neutral light grey wall and base units with contrasting natural wood surfaces over and raised splashback surrounds inset with a light composite sink drainer with arched kitchen tap over. The utility room provides generous cupboard and draw storage with plumbing and space for washing machine. Concealed ceiling spotlights. Extractor fan.
Kitchen Lounge Dining Room 34' 6" max x 14' 4" max ( 10.52m max x 4.37m max )
The living accommodation runs the entire depth of the property and is arranged in an open plan concept that completely opens the home into a very impressive space, flooded with natural light via roof windows, and with vaulted ceilings that further enhance the space. This is an exceptional sociable hub for the whole family, and perfect for entertaining, that enjoys defined lounge, kitchen, and dining areas enjoying outstanding countryside views via an attractive triple aspect.
Kitchen Dining Area
Double glazed window to the front aspect. The sizable kitchen is fitted with an array of bespoke wooden wall and base shaker style cabinets with contrasting natural wood surfaces over providing lots of preparation space, and brick effect wall surrounds. Inset composite one and a half bowl sink drainer with mixer tap over and integral appliances fitted including microwave, dishwasher and range cooker and there is space for an American sized fridge freezer amongst the fitted cabinets incorporating pullout larder. The central island provides additional preparation space with convenient built in storage under and a breakfast bar. There is ample space for a family dining room table and chairs set beside a double-glazed window to the side aspect enjoying views out over the paddock. Open through into:
Lounge
Bright & spacious, with high ceilings featuring roof windows and concealed ceiling spotlights, this fantastic family space enjoys a lovely double aspect with far-reaching views over the gardens and paddock. An attractive wood-burning stove provides a fantastic focal point with slate hearth, brick effect surround and an exposed flue. Double glazed patio doors open the room out into the gardens and onto the paved seating terrace that encompasses the property.
Main Bedroom 10' 2" x 14' 9" ( 3.10m x 4.50m )
Double aspect room with double glazed windows to the rear and side aspects. This double bedroom features a double height sloping ceiling with concealed spotlights, with partition wall to an open plan walk in wardrobe arranged with fitted shelving, hanging, and draw storage. Oak door into:
En Suite Bathroom 3' 7" x 8' 4" ( 1.09m x 2.54m )
With obscured double-glazed window to the rear aspect, the contemporary ensuite bathroom has a well-appointed suite comprising whirlpool deep set bath with mixer tap incorporating waterfall shower over and additional shower attachment, fitted glass shower screen and Nuance grey wood effect shower boarded walls. Combined vanity wc basin unit incorporating wash hand basin with mixer tap over, generous cupboard storage, Nuance grey wood effect splashback and matching tops. Heated towel rail. Concealed ceiling spotlights. Extractor fan. Shaving point.
Bedroom Two 9' 11" x 10' 2" ( 3.02m x 3.10m )
Another good-sized double bedroom with double glazed window to the front aspect and featuring generous built in cupboards and wardrobes fronted with oak doors. Concealed ceiling spotlights.
Bedroom Three 6' 5" x 10' 3" ( 1.96m x 3.12m )
Double glazed window to the side aspect. Built in single wardrobe with storage cupboard over fronted by oak doors. Concealed ceiling spotlights.
Shower Room 4' 5" x 8' 3" ( 1.35m x 2.51m )
Double glazed ceiling window. Fitted with a contemporary suite comprising combined vanity wc basin unit incorporating wash hand basin with mixer tap over, cupboard storage and Nuance grey wood effect splashback. Walkin shower with concealed control waterfall shower over, Nuance grey wood effect shower boarded adjacent walls and glass screen doors. Heated towel rail. Concealed ceiling spotlights. Extractor fan. Shaving point.
Gardens & Land
The property is set in grounds amounting to four acres featuring encompassing gardens arranged with generous lawns, a productive vegetable garden and a patio terrace encompassing the property providing seating areas that enjoy the sunshine all day long, are excellent spaces for entertaining and enjoying the surrounding countryside views. The paddock is sectioned off with gated access from the gardens and driveway, enclosed by hedging and fencing and predominantly used for grazing and hay production.
Annexe Lodge
There is also a separate detached Lodge that has proven a popular Air B&B holiday let and has the potential to provide a good income. An impressive 2-bedroom en suite home finished to a high specification, with the exterior benefiting from stylish feature cladding and the interior providing spacious open plan living accommodation maximising the potential for space. With lounge diner and kitchen providing all the amenities required in a modern household, including integral appliances, the main bedroom boasts an ensuite bathroom and has fitted wardrobes, the second bedroom is another double with fitted wardrobe, and the family shower room is well-appointed. Outside there is a private terrace to enjoy the views and a separate access from the main property to driveway parking.
Kitchen Lounge Dining 12' 7" x 20' 2" ( 3.84m x 6.15m )
Bedroom One 10' 10" max x 10' 11" max ( 3.30m max x 3.33m max )
En Suite Bathroom 5' 3" x 8' ( 1.60m x 2.44m )
Bedrom Two 6' x 10' ( 1.83m x 3.05m )
Bedroom Three 6' 5" x 10' 3" ( 1.96m x 3.12m )
Shower Room 4' 1" x 8' 5" ( 1.24m x 2.57m )
Terrace Seating & Parking
Outside is ample seating having a private decked area, lawn area and parking. The Lodge has its own Council Tax Band 'A'.
Carport, Garage & Workshop
This substantial wooden framed outbuilding is an excellent addition and is arranged into double carport, storage, garage, and workshop. Constructed using quality timber and has power and light connected. Not only used for vehicle storage, but the outbuilding also provides a variety of optional functions including home offices and studio space.
Workshop: 19'9 (6.02) x 9'8 (2.94)
Garage: 19'9 (6.02) x 9'7 (2.93)
Double Carport: 19'9 (6.02) x 19'6 (5.94)
Store: 19'9 (6.020 x 8'11 (2.71)
Services
The property in entirety is on mains water, has a septic tank and the underfloor central heating and hot water is fuelled via an LPG heating system. An underground LPG tank has been installed which operates on a monitored, automatic LPG home delivery system.
Agent's Note:
The current owner is retaining an area of land located to the paddock far boundary. This is currently fenced off and laid with hedgerow, and application for separate gated access is currently being sought.
1. MONEY LAUNDERING REGULATIONS: Intending purchasers will be asked to produce identification documentation at a later stage and we would ask for your co-operation in order that there will be no delay in agreeing the sale.
2. General: While we endeavour to make our sales particulars fair, accurate and reliable, they are only a general guide to the property and, accordingly, if there is any point which is of particular importance to you, please contact the office and we will be pleased to check the position for you, especially if you are contemplating travelling some distance to view the property.
3. The measurements indicated are supplied for guidance only and as such must be considered incorrect.
4. Services: Please note we have not tested the services or any of the equipment or appliances in this property, accordingly we strongly advise prospective buyers to commission their own survey or service reports before finalising their offer to purchase.
5. THESE PARTICULARS ARE ISSUED IN GOOD FAITH BUT DO NOT CONSTITUTE REPRESENTATIONS OF FACT OR FORM PART OF ANY OFFER OR CONTRACT. THE MATTERS REFERRED TO IN THESE PARTICULARS SHOULD BE INDEPENDENTLY VERIFIED BY PROSPECTIVE BUYERS OR TENANTS. NEITHER SEQUENCE (UK) LIMITED NOR ANY OF ITS EMPLOYEES OR AGENTS HAS ANY AUTHORITY TO MAKE OR GIVE ANY REPRESENTATION OR WARRANTY WHATEVER IN RELATION TO THIS PROPERTY.
Brochures
Full Details- COUNCIL TAXA payment made to your local authority in order to pay for local services like schools, libraries, and refuse collection. The amount you pay depends on the value of the property.Read more about council Tax in our glossary page.
- Band: D
- PARKINGDetails of how and where vehicles can be parked, and any associated costs.Read more about parking in our glossary page.
- Yes
- GARDENA property has access to an outdoor space, which could be private or shared.
- Front garden,Back garden
- ACCESSIBILITYHow a property has been adapted to meet the needs of vulnerable or disabled individuals.Read more about accessibility in our glossary page.
- Ask agent
Old Wells Road, Cranmore, Shepton Mallet
Add an important place to see how long it'd take to get there from our property listings.
__mins driving to your place
Your mortgage
Notes
Staying secure when looking for property
Ensure you're up to date with our latest advice on how to avoid fraud or scams when looking for property online.
Visit our security centre to find out moreDisclaimer - Property reference WEL106014. The information displayed about this property comprises a property advertisement. Rightmove.co.uk makes no warranty as to the accuracy or completeness of the advertisement or any linked or associated information, and Rightmove has no control over the content. This property advertisement does not constitute property particulars. The information is provided and maintained by Allen & Harris, Wells. Please contact the selling agent or developer directly to obtain any information which may be available under the terms of The Energy Performance of Buildings (Certificates and Inspections) (England and Wales) Regulations 2007 or the Home Report if in relation to a residential property in Scotland.
*This is the average speed from the provider with the fastest broadband package available at this postcode. The average speed displayed is based on the download speeds of at least 50% of customers at peak time (8pm to 10pm). Fibre/cable services at the postcode are subject to availability and may differ between properties within a postcode. Speeds can be affected by a range of technical and environmental factors. The speed at the property may be lower than that listed above. You can check the estimated speed and confirm availability to a property prior to purchasing on the broadband provider's website. Providers may increase charges. The information is provided and maintained by Decision Technologies Limited. **This is indicative only and based on a 2-person household with multiple devices and simultaneous usage. Broadband performance is affected by multiple factors including number of occupants and devices, simultaneous usage, router range etc. For more information speak to your broadband provider.
Map data ©OpenStreetMap contributors.







