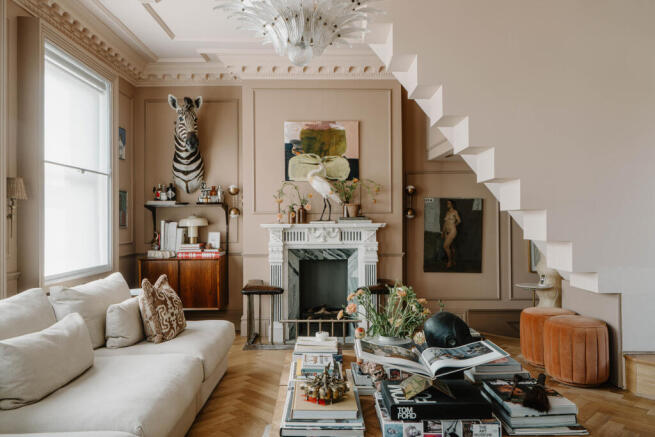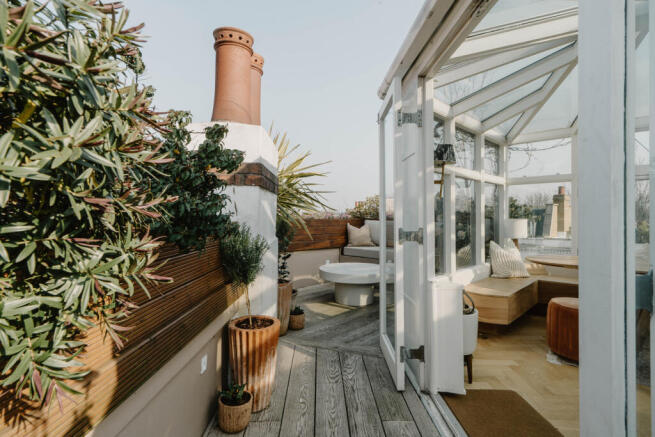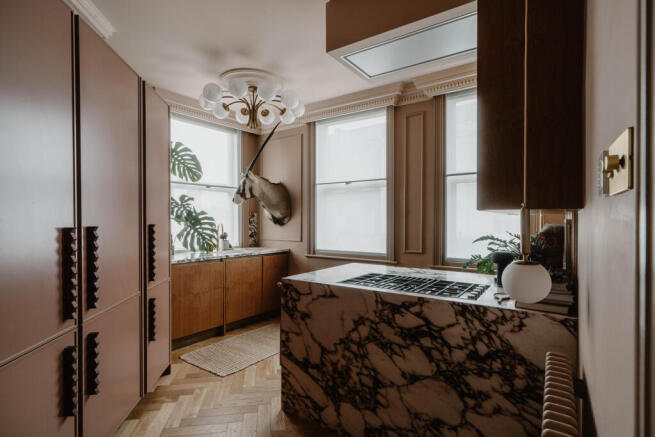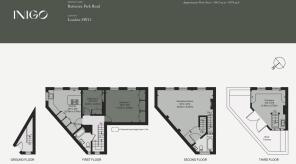
Battersea Park Road, London SW11

- PROPERTY TYPE
Maisonette
- BEDROOMS
2
- BATHROOMS
2
- SIZE
1,078 sq ft
100 sq m
Description
Setting the Scene
Battersea Park Road - formerly known as Lower Wandsworth Road - historically connected Nine Elms to Battersea Village. In the west, it runs parallel to its namesake park, a 200-acre green space with an impressive Grade II* listing.
The Grand Tour
The maisonette has its own private entrance from the ground level; stairs ascend to the first floor and again to the second storey, where the primary reception space lies.
The plan's uniquely prismatic shape has been harnessed to its full advantage; in the living room, light enters from a trio of south facing sash windows, suffusing into every corner. Double-height ceilings are adorned with box cornicing, while parquet floors spread out underfoot. The walls are painted Lick Beige 07, a colour that contrasts with an intricate fireplace framed by a relief-adorned stucco and green marble surround; bioethanol, it provides an atmospheric focal point on cold wintry nights. Otherwise, underfloor heating warms from below in the orangery and colour-matched column radiators have been added throughout.
At the rear of the second floor is an exquisitely finished northwest facing bathroom with a soaking tub, perfect for sunset baths in the evening. A set of stairs lie adjacent and have an atmospheric daybed built beneath. Upstairs, on the third floor, is a brilliantly bright orangery with access to a roof terrace. A custom mini kitchenette with a sink and mini-fridge makes for easy potting or entertaining, and there is room for a dedicated dining space or seating to bask in the sunlight.
The double-aspect kitchen is on the first floor, with bespoke units, adorned with custom carved walnut handles, that make clever use of space by stretching right up to the ceiling. The same parquet grounds here, and there is a beautiful walnut unit on one side. Pattern is added by a remarkable peninsula-style marble unit with an Italian Barazza 5-ring hob set atop and a discreet extractor fan above. Details have been carefully considered and include reeded glass cabinetry and brass fixtures.
Both bedrooms lie on this storey, with the principal at the far end. Each enjoying double-height ceilings and built-in storage, cleverly disguised behind contemporary carved fronts that echo the reinstated Georgian panelling elsewhere. The principal room is bathed in light from two windows, and there is a cosy working bioethanol fireplace with a broad mantel for arranging trinkets. The second double bedroom is slightly smaller than the principal but has been finished with the same deft touch, with mink-painted panelling embellishing its walls.
Geometric green and pale white tiles ground the first-floor bathroom, a spirited contrast with striped tiles that line the walls. The fittings here and in the upstairs shower room are from Burlington.
The Great Outdoors
The roof terrace is a sublimely private spot with especially far-reaching views. It features a rare orangery space, perfect for both summer and winter, allowing for indoor enjoyment of meals and gatherings away from inclement weather, opening onto the bespoke terrace through a set of French doors. At three storeys high, in November, the fireworks at Battersea Park can be watched from this private vantage point as well as New Year's revelry. On the terrace, built-in benches with deep cushions hide storage for garden supplies, alongside a padded space for four-legged friends. The terrace has plenty of space for potted plants - the current owner has planted with cream and pale pink wisteria, brightly coloured rhododendrons, a variety of magnolia trees, sweet smelling summer jasmine and hardy felicias throughout the terrace's bespoke planter design.
Out and About
Battersea Park Road crosses through the heart of Battersea, running past the southerly edge of the expansive Battersea Park. The stretch that this apartment lies on has a number of brilliant amenities: there are several coffee shops in easy reach, along with several charming cafes and pubs. The Farmer's Mistress, a local brunch staple, Kapihan, a speciality matcha and Filipino pastry cafe, and L'Antipasto, mere minutes away on foot, serves traditional Italian fare, while atmospheric pub The Latchmere has a menu filled with hearty pub food.
Perpendicular is Battersea Bridge Road, which is home to the brilliant Fresco Deli, several independent restaurant and the Royal College of Art's Battersea campus. Across the bridge are the shops and restaurants of the King’s Road and Chelsea.
Battersea Park, a 10-minute walk away, is a pedestrianised piazza surrounded by some excellent restaurants, including Lebanese restaurant Mazar and Melazana Pizzeria. There is also a branch of Gail's.
Spanning 200 acres, the exquisite green space of Battersea Park is a 10-minute walk from the apartment. Grade II*-listed, made up of a wonderful assemblage of gardens, sprawling lawns, a boating lake, a children’s zoo, the Pump House gallery, and sports facilities. The Pear Tree Cafe is set beside the lake and offers vibrant evenings of live music, with food by ex-Petersham Nurseries alumni Annabel Partridge and Will Burrett. Battersea Power Station, filled with an excellent array of high-end shops, restaurants, and a cinema, can be reached in 35 minutes via the park.
The nearest station to the house is Clapham Junction, a 12-minute from the house. It serves National Rail services as well as the Mildmay and Windrush Overground lines. There are several buses in the immediate area. The Thames Clipper Uber Boat runs down the Thames from the pier to the City and Canary Wharf to the East.
Tenure: Leasehold / Lease Length: Approx. 958 years remaining / Service Charge: Approx. £680 per annum / Ground Rent: £10 per annum / Council Tax Band: D
- COUNCIL TAXA payment made to your local authority in order to pay for local services like schools, libraries, and refuse collection. The amount you pay depends on the value of the property.Read more about council Tax in our glossary page.
- Band: D
- PARKINGDetails of how and where vehicles can be parked, and any associated costs.Read more about parking in our glossary page.
- Ask agent
- GARDENA property has access to an outdoor space, which could be private or shared.
- Yes
- ACCESSIBILITYHow a property has been adapted to meet the needs of vulnerable or disabled individuals.Read more about accessibility in our glossary page.
- Ask agent
Battersea Park Road, London SW11
Add an important place to see how long it'd take to get there from our property listings.
__mins driving to your place
Your mortgage
Notes
Staying secure when looking for property
Ensure you're up to date with our latest advice on how to avoid fraud or scams when looking for property online.
Visit our security centre to find out moreDisclaimer - Property reference TMH81908. The information displayed about this property comprises a property advertisement. Rightmove.co.uk makes no warranty as to the accuracy or completeness of the advertisement or any linked or associated information, and Rightmove has no control over the content. This property advertisement does not constitute property particulars. The information is provided and maintained by Inigo, London. Please contact the selling agent or developer directly to obtain any information which may be available under the terms of The Energy Performance of Buildings (Certificates and Inspections) (England and Wales) Regulations 2007 or the Home Report if in relation to a residential property in Scotland.
*This is the average speed from the provider with the fastest broadband package available at this postcode. The average speed displayed is based on the download speeds of at least 50% of customers at peak time (8pm to 10pm). Fibre/cable services at the postcode are subject to availability and may differ between properties within a postcode. Speeds can be affected by a range of technical and environmental factors. The speed at the property may be lower than that listed above. You can check the estimated speed and confirm availability to a property prior to purchasing on the broadband provider's website. Providers may increase charges. The information is provided and maintained by Decision Technologies Limited. **This is indicative only and based on a 2-person household with multiple devices and simultaneous usage. Broadband performance is affected by multiple factors including number of occupants and devices, simultaneous usage, router range etc. For more information speak to your broadband provider.
Map data ©OpenStreetMap contributors.







