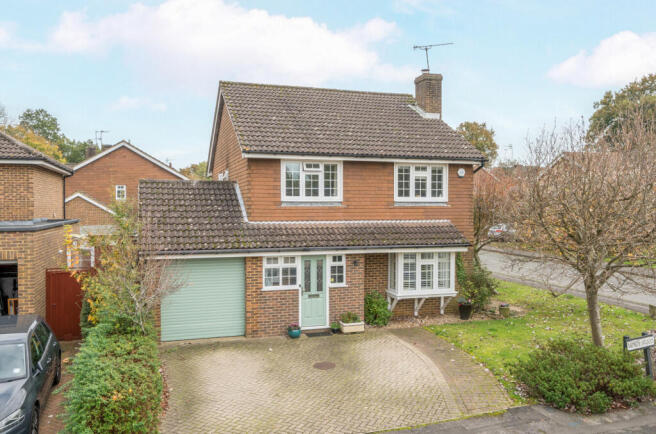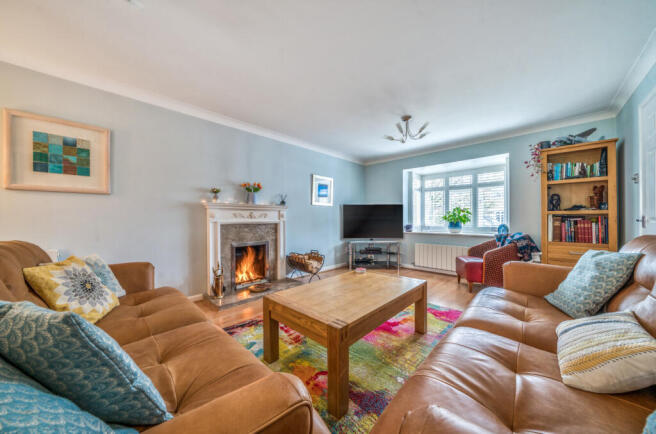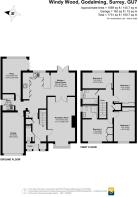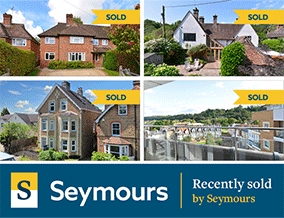
Windy Wood, Godalming, Surrey, GU7

- PROPERTY TYPE
Detached
- BEDROOMS
4
- BATHROOMS
2
- SIZE
1,569 sq ft
146 sq m
- TENUREDescribes how you own a property. There are different types of tenure - freehold, leasehold, and commonhold.Read more about tenure in our glossary page.
Freehold
Key features
- Prized corner plot in a modern cul de sac location
- Excellently styled spacious interior
- Integral garaging and brick paved driveway
- Large reception room with working fireplace and bay windows
- Superb contemporary kitchen/dining room with integrated appliances and French doors to the patio
- Large rear garden with secluded patio, lawn and second seating area
- Additional large double aspect snug with further doors to the patio
- Main bedroom with contemporary en suite shower room
- Three additional double bedrooms and deluxe family bathroom
- Utility room and ground floor cloakroom
Description
Behind an enclosed entrance porch the patterns of a classic parquet floor stretch out beneath your feet in an excellently sized central hallway. Light filled rooms unfold around you providing a choice of spaces in which to relax and spend time together, while the impeccable levels of presentation that feature throughout mean that all you need to do is move in, unpack and enjoy the lifestyle on offer here.
Beautifully lit by bay windows, an impressively large reception room has the focal point of a working fireplace. Its refined mantelpiece and surround give an elegant feel, while the chance to curl up in front of the warmth of a real fire allows this inviting room to be perfect for both relaxing evenings in and time spent catching up with friends.
Thoughtfully designed to give the option of having one spacious open plan layout, inner double doors extend the room further still, taking you into an exceptional kitchen/dining room where French doors are perfectly placed to allow views of the garden to be carried through. Supremely well-appointed with the timber tones of its stylish cabinets and an array of integrated appliances, the outstanding kitchen has a wealth of storage and workspace. Rich granite countertops wrap-around giving bar stool seating and subtle delineation to a dining room area that offers a seamless connection to the secluded patio outside.
A separate utility room with convenient side access keeps laundry hidden from view and an exemplary double aspect snug produces a host of possibilities. With further doors to the patio and an exposed timber beam extending out beneath a vaulted ceiling, this generously sized extra room is peacefully tucked away from the main living spaces giving you plenty of options to have a dedicated home office, gym or guest bedroom – the choice is yours.
Follow the mid-century design of the central staircase up to the first floor and you’ll find that the sense of space continues throughout four double bedrooms, all ideally sized for a growing family. With tastefully chosen fitted wardrobes and the added luxury of a contemporary en suite shower room, the attractive main bedroom conjures a hugely relaxing and restful place to escape from a busy day.
Outside
Two of the additional three rooms have fitted wardrobes of their own, and a superbly styled family bathroom adds the perfect finishing touch with a deluxe wood grain suite that has a countertop basin and a bath with an overhead shower. A ground floor cloakroom is ideal for guests and a finer detail that makes everyday life that little bit easier.
The French doors open to produce a beautiful interplay between the dining room, snug and gardens. A secluded paved patio connects the two rooms and provides an idyllic spot for al fresco dining or a peaceful afternoon siesta. A painted shed and large matching log store sit to its side, while a gently raised and considerably proportioned lawn reaches out before you bordered by the colour and greenery of established shrubs and low level trees. Stretch your legs and take a stroll to the rear and you’ll discover a corner seating area that adds a lovely spot to sit and admire your surroundings or sip cocktails in the late evening sun.
At the front of the property a broad brick paved driveway combines with the integral garage to give private off-road parking to several vehicles.
Brochures
Particulars- COUNCIL TAXA payment made to your local authority in order to pay for local services like schools, libraries, and refuse collection. The amount you pay depends on the value of the property.Read more about council Tax in our glossary page.
- Band: F
- PARKINGDetails of how and where vehicles can be parked, and any associated costs.Read more about parking in our glossary page.
- Yes
- GARDENA property has access to an outdoor space, which could be private or shared.
- Yes
- ACCESSIBILITYHow a property has been adapted to meet the needs of vulnerable or disabled individuals.Read more about accessibility in our glossary page.
- Ask agent
Windy Wood, Godalming, Surrey, GU7
Add an important place to see how long it'd take to get there from our property listings.
__mins driving to your place
Your mortgage
Notes
Staying secure when looking for property
Ensure you're up to date with our latest advice on how to avoid fraud or scams when looking for property online.
Visit our security centre to find out moreDisclaimer - Property reference GOD240499. The information displayed about this property comprises a property advertisement. Rightmove.co.uk makes no warranty as to the accuracy or completeness of the advertisement or any linked or associated information, and Rightmove has no control over the content. This property advertisement does not constitute property particulars. The information is provided and maintained by Seymours Estate Agents, Godalming. Please contact the selling agent or developer directly to obtain any information which may be available under the terms of The Energy Performance of Buildings (Certificates and Inspections) (England and Wales) Regulations 2007 or the Home Report if in relation to a residential property in Scotland.
*This is the average speed from the provider with the fastest broadband package available at this postcode. The average speed displayed is based on the download speeds of at least 50% of customers at peak time (8pm to 10pm). Fibre/cable services at the postcode are subject to availability and may differ between properties within a postcode. Speeds can be affected by a range of technical and environmental factors. The speed at the property may be lower than that listed above. You can check the estimated speed and confirm availability to a property prior to purchasing on the broadband provider's website. Providers may increase charges. The information is provided and maintained by Decision Technologies Limited. **This is indicative only and based on a 2-person household with multiple devices and simultaneous usage. Broadband performance is affected by multiple factors including number of occupants and devices, simultaneous usage, router range etc. For more information speak to your broadband provider.
Map data ©OpenStreetMap contributors.








