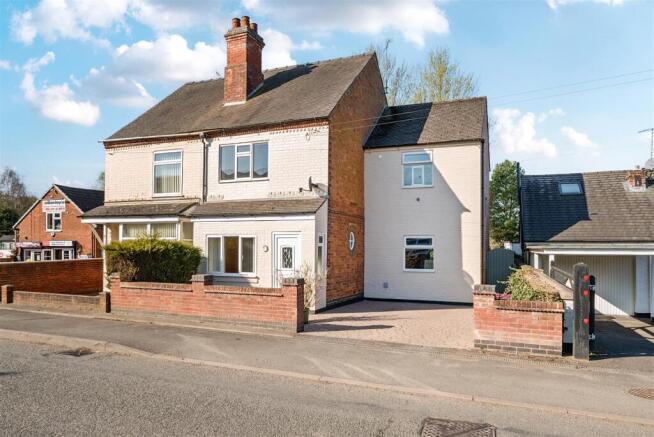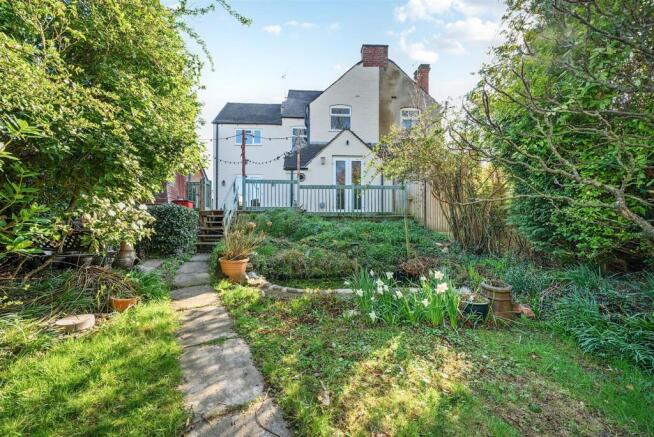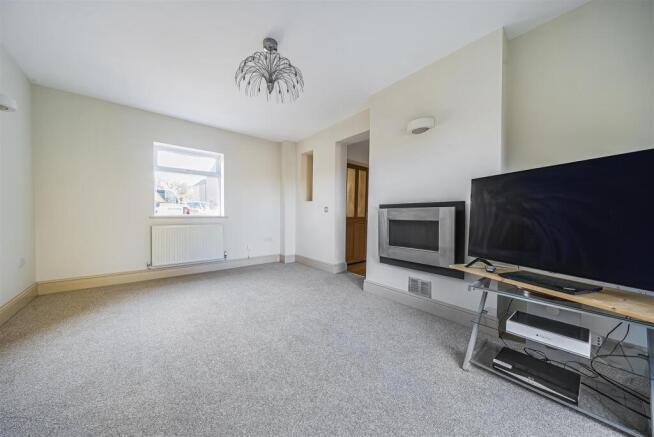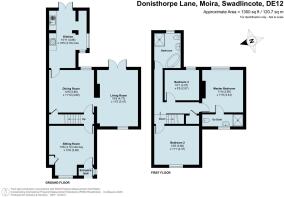
Donisthorpe Lane, Moira, DE12

- PROPERTY TYPE
Semi-Detached
- BEDROOMS
3
- BATHROOMS
2
- SIZE
1,300 sq ft
121 sq m
- TENUREDescribes how you own a property. There are different types of tenure - freehold, leasehold, and commonhold.Read more about tenure in our glossary page.
Freehold
Key features
- Offered to market with no upward chain
- Deceptively spacious garden plot - 130 metres long
- Three ground floor reception rooms
- Three bedrooms and family bathroom
- Principal bedroom with en suite shower room
- Off road parking for two vehicles
- Popular National Forest village location
- Within easy reach of A444 & A42 trunk roads
Description
Location - Donisthorpe village is located approximately three miles south west of Ashby de la Zouch, located in the county of North West Leicestershire. Donisthorpe has a public house, a village shop and is served by a local primary school and is within catchment for Ivanhoe College and Ashby School. The village was home to Donisthorpe colliery, where the pit closed in 1990. The colliery site has since become part of the Donisthorpe Woodland Park with land acquired from British Coal forming part of the National Forest with the woodland parks connecting to the Wolds Heritage Trail, Moira Furnace, and canal and the National Forest Visitors Centre at Moira.
Conkers Discovery Centre and Conkers Waterside Centre are both within walking distance whilst Hicks Lodge, a great place to walk or cycle is just a short travel distance away.
More comprehensive facilities are available in the nearby towns of Swadlincote and Ashby de la Zouch, both just a short commute away.
Accommodation Details - Ground Floor - From the front elevation a traditional doorway gives access into an entrance hall, which in turn leads into the first of three reception room, the sitting room. There is a door leading to an inner hallway which opens into a separate dining room with understairs storage cupboard and an opening into dual aspect living room which has French doors leading to the rear garden. Finally to the rear is a spacious light and airy well equipped breakfast kitchen with fitted appliances, tiled flooring, tiled splashbacks and French doors again opening to the rear garden.
First Floor - A single flight staircase can be accessed from the dining room and leads up to the first floor landing. Doors lead off giving entry into all three bedrooms and the family bathroom. Overlooking the front elevation is a good sized double bedroom and to the rear you will find bedrooms one and two with bedroom one having access into its own en suite shower room. To complete, a four piece family bathroom services the remaining two bedrooms.
Outside - The property benefits from a block paved driveway to the front elevation providing parking for up to two vehicles. Gated side access leads to the rear of the property which is a particular feature with an extensive non overlooked mature rear garden measuring 130 metres with a terraced patio/ seating area. A real gardeners delight,
Local Authority - North West Leicestershire District Council - Tel:01530-454545
Council Tax - Band - A
Agents Note - Additional information about the property, including details of utility providers, is available upon request. Please contact the agent for further details.
Tenure & Possession - The property is freehold with vacant possession being given on completion
Fixtures And Fittings - Only those items in the nature of fixtures and fittings mentioned in these particulars are included in the sale. Other items are specifically excluded. None of the appliances have been tested by the agents and they are not certified or warranted in any way.
Services - None of the services have been tested. We are advised that mains water, drainage and electricity are connected to the property. The central heating is gas fired and we are advised that there is not a current broadband provider.
Floorplan - Howkins & Harrison prepare these plans for reference only. They are not to scale.
Additional Services - Do you have a house to sell? Howkins and Harrison offer a professional service to home owners throughout the Midlands region. Call us today for a Free Valuation and details of our services with no obligation whatsoever.
Important Information - Every care has been taken with the preparation of these Sales Particulars, but complete accuracy cannot be guaranteed. In all cases, buyers should verify matters for themselves. Where property alterations have been undertaken buyers should check that relevant permissions have been obtained. If there is any point, which is of particular importance let us know and we will verify it for you. These Particulars do not constitute a contract or part of a contract. All measurements are approximate. The Fixtures, Fittings, Services & Appliances have not been tested and therefore no guarantee can be given that they are in working order. Photographs are provided for general information and it cannot be inferred that any item shown is included in the sale. Plans are provided for general guidance and are not to scale.
Brochures
PDF BROCHIURE - 86 Donisthorpe Lane.pdf- COUNCIL TAXA payment made to your local authority in order to pay for local services like schools, libraries, and refuse collection. The amount you pay depends on the value of the property.Read more about council Tax in our glossary page.
- Band: A
- PARKINGDetails of how and where vehicles can be parked, and any associated costs.Read more about parking in our glossary page.
- Yes
- GARDENA property has access to an outdoor space, which could be private or shared.
- Yes
- ACCESSIBILITYHow a property has been adapted to meet the needs of vulnerable or disabled individuals.Read more about accessibility in our glossary page.
- Ask agent
Donisthorpe Lane, Moira, DE12
Add an important place to see how long it'd take to get there from our property listings.
__mins driving to your place
Your mortgage
Notes
Staying secure when looking for property
Ensure you're up to date with our latest advice on how to avoid fraud or scams when looking for property online.
Visit our security centre to find out moreDisclaimer - Property reference 33800141. The information displayed about this property comprises a property advertisement. Rightmove.co.uk makes no warranty as to the accuracy or completeness of the advertisement or any linked or associated information, and Rightmove has no control over the content. This property advertisement does not constitute property particulars. The information is provided and maintained by Howkins & Harrison, Ashby-De-La-Zouch. Please contact the selling agent or developer directly to obtain any information which may be available under the terms of The Energy Performance of Buildings (Certificates and Inspections) (England and Wales) Regulations 2007 or the Home Report if in relation to a residential property in Scotland.
*This is the average speed from the provider with the fastest broadband package available at this postcode. The average speed displayed is based on the download speeds of at least 50% of customers at peak time (8pm to 10pm). Fibre/cable services at the postcode are subject to availability and may differ between properties within a postcode. Speeds can be affected by a range of technical and environmental factors. The speed at the property may be lower than that listed above. You can check the estimated speed and confirm availability to a property prior to purchasing on the broadband provider's website. Providers may increase charges. The information is provided and maintained by Decision Technologies Limited. **This is indicative only and based on a 2-person household with multiple devices and simultaneous usage. Broadband performance is affected by multiple factors including number of occupants and devices, simultaneous usage, router range etc. For more information speak to your broadband provider.
Map data ©OpenStreetMap contributors.





