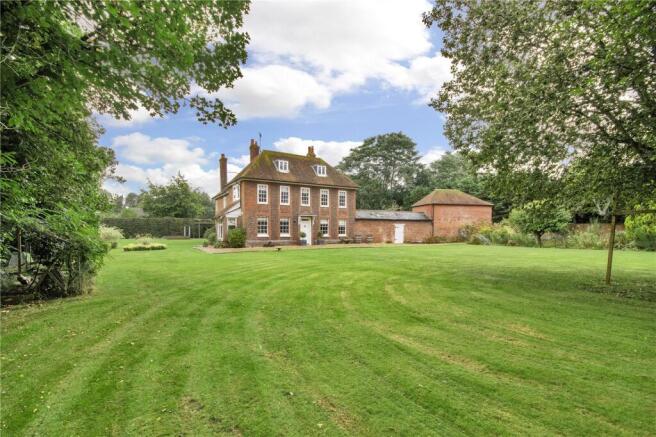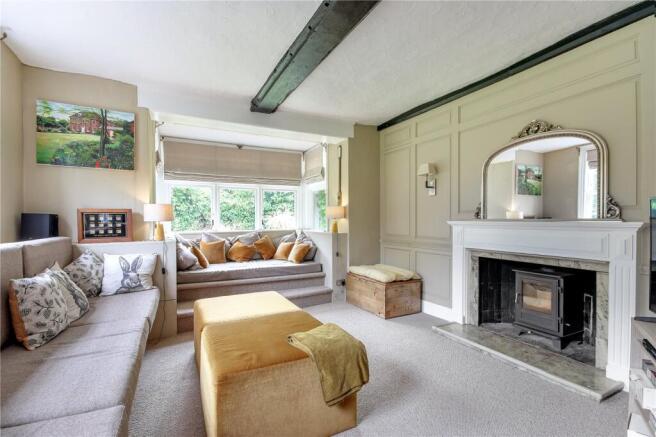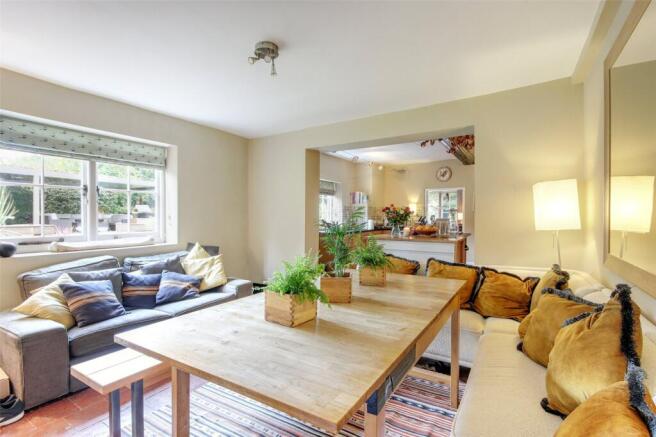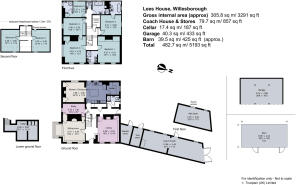
Kennington Road, Willesborough, Ashford, Kent, TN24

- PROPERTY TYPE
Detached
- BEDROOMS
7
- BATHROOMS
5
- SIZE
3,291 sq ft
306 sq m
- TENUREDescribes how you own a property. There are different types of tenure - freehold, leasehold, and commonhold.Read more about tenure in our glossary page.
Freehold
Key features
- Impressive Grade II listed family home
- Principal reception rooms with wood burners
- Dining room opening to the kitchen
- Detached period coach house with immense potential STP
- Lovely lawned gardens, about 1.5 acres
- HS1 train service to London St Pancras in 37 minutes
- No Chain
- EPC Rating = D
Description
Description
Lees House is a beautifully appointed Grade II listed Queen Anne/early Georgian house, boasting light, well proportioned accommodation and retaining many original features. It is mentioned in Edward Hasted's Historical and Topographical Survey of the County of Kent (1797-1801), having apparently attracted Hasted’s attention by its new sash windows, which are still in place. It nestles in a sheltered setting in the Willesborough Lees Conservation Area, and has been refurbished to a high specification by the current owners providing generous accommodation.
The front door opens to the welcoming entrance hall off which the reception rooms, inner hall and cellar are all accessed. The dual aspect sitting room features bay and sash windows, underfloor heating and a Chesneys wood burner. A hidden passage connects the sitting room/family room to the snug/study. There is an elegant library, also with sash windows and Chesneys wood burner set in a marble hearth and, a bright dining room which opens to the kitchen.
The kitchen has a traditional, quarry tiled floor and is fitted with a range of wooden wall and floor units with granite work surfaces; it features an integrated fridge/freezer, microwave oven, a dishwasher and range cooker. A central island provides additional work surfaces and storage. Off the kitchen is a butler’s pantry with a second fridge/freezer and wine cooler.
Completing the ground floor accommodation is the inner hall/boot room with useful deep storage cupboards and a shower room.
On the first floor, the well proportioned principal bedroom has lovely views to the front and benefits from built-in wardrobe cupboards. The en suite shower room has been updated and includes a sleek, Hansgröhe Raindance overhead shower set within a 1.4m enclosure.
There are four further bedrooms on this floor, several with built-in cupboards, these are served by an en suite bathroom, an en suite shower room and a family bathroom, all fitted with modern white sanitary ware. Also on this floor is a useful laundry room/airing cupboard. A further staircase leads to the second floor where there are two bedrooms, currently arranged as a study and playroom, intersected by a generous storage room. From the study there is access to further roof/eaves storage space leaving potential for further expansion into the attic, subject to planning consents.
The Coach House, Gardens and Grounds
Attached to the main house, The Coach House provides huge potential to convert into further living accommodation, subject to the necessary planning consents. Currently, the space is split into four areas, all used for storage and including tool and garden stores with separate access. The far end of The Coach House has double height ceilings, with potential for a mezzanine floor, and double doors leading out on to the driveway.
A five bar wooden gate (with rail mounted power supply) opens into a gravelled area providing parking for a number of cars in addition to the triple carport, screened much of the year by an impressive horse chestnut tree. A gated archway leads to the front garden. To the front of the house lies an expanse of lawn, used as a summer tennis court, croquet lawn or putting green. It is bordered on all sides by a variety of mature trees and hedging providing privacy and shade. Established fir trees and mature laurel hedges provide plenty of space for adventure and activity play, including a dedicated scramble area.
The wider gardens have been thoughtfully landscaped for hobby gardeners and ease of maintenance. Self-contained and secluded, the grounds also provide a variety of different spaces for activities, relaxation and entertaining.
Location
Lees House lies within the Parish of Willesborough, now part of the thriving market town of Ashford with its wide selection of shopping facilities and recreational amenities.
More comprehensive amenities can be found in Hythe (11.4 miles), Tenterden (14.9 miles) and Canterbury (16.4 miles). Ashford Designer Outlet is located at J9 off the M20.
There is an excellent range of schools in the area in both the state and private sectors at primary and secondary levels including Mersham Primary School, Spring Grove School, Wye, Ashford grammar schools, King’s Canterbury, St Edmund’s and Kent College in Canterbury.
Mainline Rail Services to London Charing Cross, London Waterloo and Cannon Street can be found at Ashford together with a high speed link to London St Pancras (journey time 37 minutes).
Ashford also has access points to the M20 motorway leading, via the M26, onto the M25 London Orbital Motorway allowing easy access to London Gatwick and Heathrow Airports.
* All mileages and distances are approximate
Square Footage: 3,291 sq ft
Acreage: 1.5 Acres
Directions
Additional Info
Services: All mains services connected.
Brochures
Web DetailsParticulars- COUNCIL TAXA payment made to your local authority in order to pay for local services like schools, libraries, and refuse collection. The amount you pay depends on the value of the property.Read more about council Tax in our glossary page.
- Band: G
- PARKINGDetails of how and where vehicles can be parked, and any associated costs.Read more about parking in our glossary page.
- Yes
- GARDENA property has access to an outdoor space, which could be private or shared.
- Yes
- ACCESSIBILITYHow a property has been adapted to meet the needs of vulnerable or disabled individuals.Read more about accessibility in our glossary page.
- Ask agent
Kennington Road, Willesborough, Ashford, Kent, TN24
Add an important place to see how long it'd take to get there from our property listings.
__mins driving to your place
Your mortgage
Notes
Staying secure when looking for property
Ensure you're up to date with our latest advice on how to avoid fraud or scams when looking for property online.
Visit our security centre to find out moreDisclaimer - Property reference CKS240359. The information displayed about this property comprises a property advertisement. Rightmove.co.uk makes no warranty as to the accuracy or completeness of the advertisement or any linked or associated information, and Rightmove has no control over the content. This property advertisement does not constitute property particulars. The information is provided and maintained by Savills, Cranbrook. Please contact the selling agent or developer directly to obtain any information which may be available under the terms of The Energy Performance of Buildings (Certificates and Inspections) (England and Wales) Regulations 2007 or the Home Report if in relation to a residential property in Scotland.
*This is the average speed from the provider with the fastest broadband package available at this postcode. The average speed displayed is based on the download speeds of at least 50% of customers at peak time (8pm to 10pm). Fibre/cable services at the postcode are subject to availability and may differ between properties within a postcode. Speeds can be affected by a range of technical and environmental factors. The speed at the property may be lower than that listed above. You can check the estimated speed and confirm availability to a property prior to purchasing on the broadband provider's website. Providers may increase charges. The information is provided and maintained by Decision Technologies Limited. **This is indicative only and based on a 2-person household with multiple devices and simultaneous usage. Broadband performance is affected by multiple factors including number of occupants and devices, simultaneous usage, router range etc. For more information speak to your broadband provider.
Map data ©OpenStreetMap contributors.





