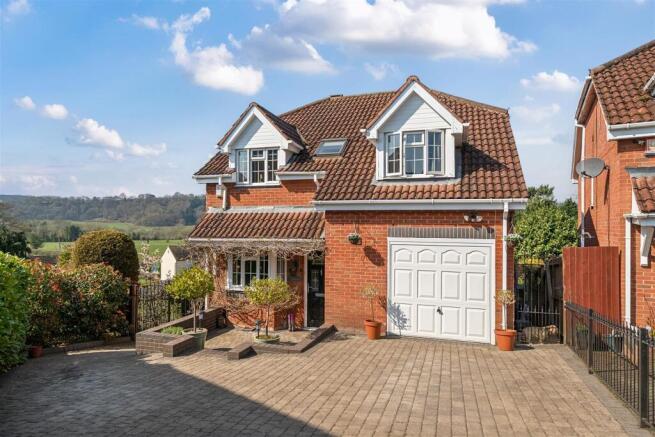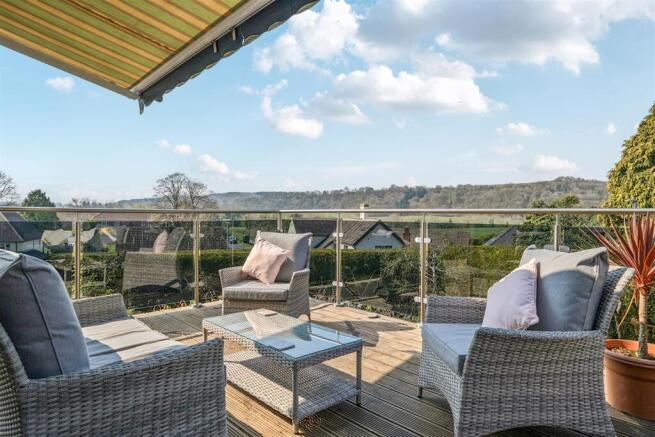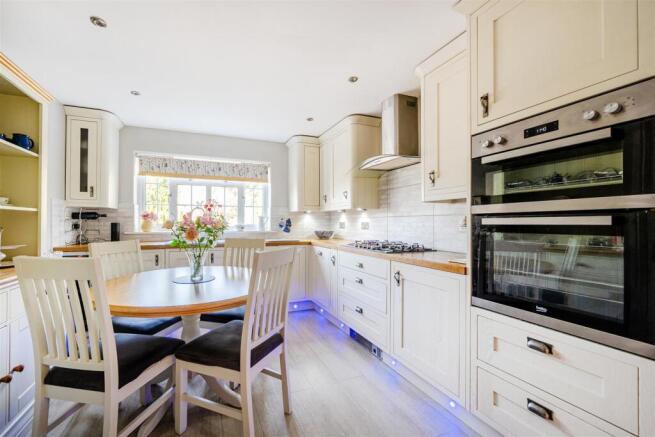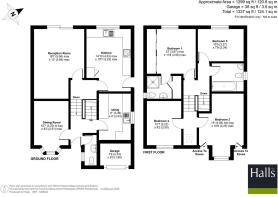
Steatite Way, Stourport-On-Severn

- PROPERTY TYPE
Detached
- BEDROOMS
4
- BATHROOMS
2
- SIZE
1,299 sq ft
121 sq m
- TENUREDescribes how you own a property. There are different types of tenure - freehold, leasehold, and commonhold.Read more about tenure in our glossary page.
Freehold
Key features
- Wonderful Detached Family Home
- Glorious Setting with Open Countryside Views
- Breakfast Kitchen and Separate Large Utility Room
- Two Reception Rooms
- Master Bedroom with En-suite
- Four Double Bedrooms
- Timber Decked Patio with Attractive Glass Balustrading
- Sizeable Sloping Rear Garden
Description
Directions - From Bewdley head in the direction of Stourport On Severn on the Stourport Road, B4195. Take the first exit over the round a bout and continue straight on Bewdley Road North, turn right onto Steatite Way and follow the road to the head of the cul-de-sac where the property will be found on your right hand side.
Location - The property is situated in a well thought of and convenient location with Stourport town centre close by, as well as the desirable riverside town of Bewdley. Stourport offers a bustling town centre with a wide range of shops and facilities to meet your everyday needs with a number of local pubs, cafes and restaurants. As well as Stourport, Bewdley has a comprehensive range of amenities both sporting and recreational with junior and senior schools, a variety of local shops and a doctor's surgery, Bewdley has something for everyone.
Introduction - A stunning modern detached home offering an expansive living space across a unique split-level layout. Built circa 1996 by Messrs Key Developments and located at the end of the cul-de-sac, this attractive home boasts generous accommodation spread over four levels.
The property enjoys breathtaking countryside views, adding to its appeal and providing a truly remarkable setting.
Full Details - Upon entering, you are greeted by a welcoming hallway with steps leading down to the lounge and kitchen area.
The stylish breakfast kitchen features a range of wall and base units with working surfaces over. It also includes a handy pantry cupboard, an integrated wine fridge, slimline Cata dishwasher, fridge, Beko oven with separate oven/grill, gas hob with an extractor above, sink with pull-out spray tap, and a door leading to the side of the property.
The lounge is a generous size with an attractive electric log-burning effect fire and surround. Sliding patio doors open to the beautiful rear decking area. The countryside views can be appreciated from both the kitchen and lounge and are one of the standout features of the home.
To the front of the property, there is the dining room with a bay window, cloakroom and a useful utility space. The former garage has been converted into a utility room/kitchenette, featuring built-in cabinetry, baskets, additional wall and base units, Worcester Bosch boiler, sink and space for under-counter appliances.
The master bedroom is equipped with built-in panelled wardrobes and an en-suite shower room, which includes a wash basin, W.C, shower cubicle, and an airing cupboard. The rear views an be appreciated and enjoyed from this room.
There are three additional well-sized bedrooms, one of which is currently used as a home office.
The family bathroom includes a tiled bath with an electric shower over, a wash basin, and a W.C.
Outside - Leading off the lounge is the timber decking area with attractive glass balustrading and Weiner Die Markise electrically operated sun canopy, this offers the perfect entertaining area and space to relax whilst enjoying the views.
One of the property’s most remarkable features is its rear garden, which offers expansive views over the surrounding countryside. Situated on a large private plot with conifer hedging, the garden has been beautifully designed and landscaped to accommodate the tiered and sloping areas. The slope has been significantly cut back to provide new owners the opportunity to assess the growth potential of the area. Once fully established, the slope is self maintaining and requiring to be cut back once a year. The garden is filled with well-established borders, shrubs, flowers and fruit tree
There is also a large, level lawn area with a timber shed, two vegetable patches, and steps leading to a further patio area.
The property benefits from gated access on both sides, leading to a spacious driveway with ample parking.
The garage was partially converted into a utility room, with the front section remaining as a lockable storage area featuring an up-and-over door
Services - Mains water, electricity, drainage and gas are understood to be connected. None of these services have been tested.
What 3 Words - //////engages.linen.calendars
Fixtures And Fittings - Only those items described in these sale particulars are included in the sale.
Tenure - Freehold with Vacant Possession upon Completion.
Council Tax Band - E -
Brochures
Steatite Way, Stourport-On-Severn- COUNCIL TAXA payment made to your local authority in order to pay for local services like schools, libraries, and refuse collection. The amount you pay depends on the value of the property.Read more about council Tax in our glossary page.
- Band: E
- PARKINGDetails of how and where vehicles can be parked, and any associated costs.Read more about parking in our glossary page.
- Driveway
- GARDENA property has access to an outdoor space, which could be private or shared.
- Yes
- ACCESSIBILITYHow a property has been adapted to meet the needs of vulnerable or disabled individuals.Read more about accessibility in our glossary page.
- Ask agent
Steatite Way, Stourport-On-Severn
Add an important place to see how long it'd take to get there from our property listings.
__mins driving to your place




Your mortgage
Notes
Staying secure when looking for property
Ensure you're up to date with our latest advice on how to avoid fraud or scams when looking for property online.
Visit our security centre to find out moreDisclaimer - Property reference 33799205. The information displayed about this property comprises a property advertisement. Rightmove.co.uk makes no warranty as to the accuracy or completeness of the advertisement or any linked or associated information, and Rightmove has no control over the content. This property advertisement does not constitute property particulars. The information is provided and maintained by Halls Estate Agents, Kidderminster. Please contact the selling agent or developer directly to obtain any information which may be available under the terms of The Energy Performance of Buildings (Certificates and Inspections) (England and Wales) Regulations 2007 or the Home Report if in relation to a residential property in Scotland.
*This is the average speed from the provider with the fastest broadband package available at this postcode. The average speed displayed is based on the download speeds of at least 50% of customers at peak time (8pm to 10pm). Fibre/cable services at the postcode are subject to availability and may differ between properties within a postcode. Speeds can be affected by a range of technical and environmental factors. The speed at the property may be lower than that listed above. You can check the estimated speed and confirm availability to a property prior to purchasing on the broadband provider's website. Providers may increase charges. The information is provided and maintained by Decision Technologies Limited. **This is indicative only and based on a 2-person household with multiple devices and simultaneous usage. Broadband performance is affected by multiple factors including number of occupants and devices, simultaneous usage, router range etc. For more information speak to your broadband provider.
Map data ©OpenStreetMap contributors.





