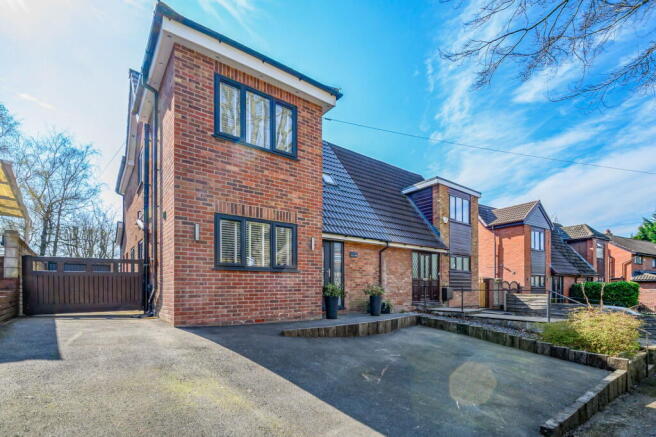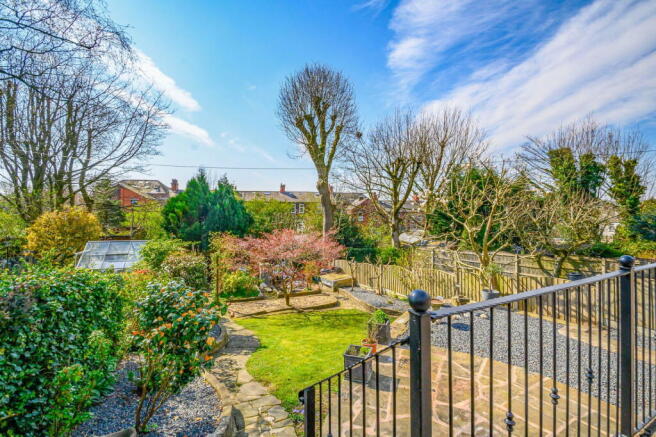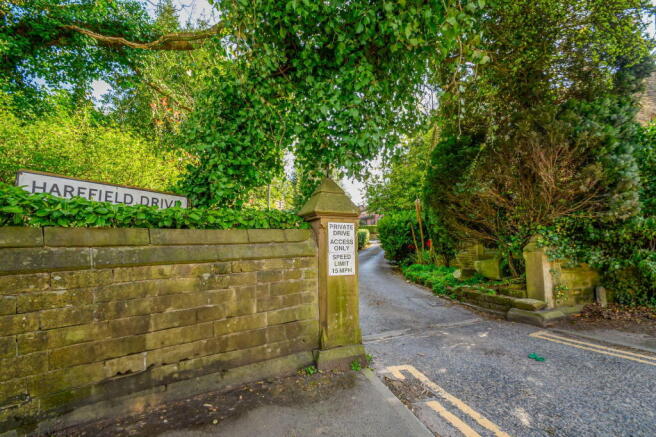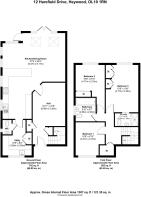Harefield Drive, Heywood

- PROPERTY TYPE
Semi-Detached
- BEDROOMS
3
- BATHROOMS
2
- SIZE
1,307 sq ft
121 sq m
Key features
- Please quote property reference JH887
- Recently renovated to an exceptional standard throughout
- Open plan kitchen family room with integrated appliances
- High specification fixtures and fittings
- Three true double bedrooms
- Two bathrooms and W.C.
- Highly regarded, sought after location
- Charming mature and secluded garden
- Rare opportunity and unique property
- Off road parking and garage
Description
A Truly Exceptional Home – Fully Renovated to the Highest Standard
Be among the first to view this outstanding, individually designed family residence. Recently and extensively renovated and extended, this home is the epitome of sophistication, style, and quality craftsmanship. Every inch has been thoughtfully upgraded—from a brand new roof, full rewire, double glazing, boiler and plumbing system, to luxurious internal fittings including a designer kitchen, elegant bathrooms, premium flooring, and chic décor throughout.
Offering approximately 1,307 sq ft of beautifully appointed living space, this home sets a new benchmark for quality in the neighbourhood.
Step inside through a spacious, versatile entrance room that could easily serve as a dining area, home office, or simply a grand and welcoming hallway—perfectly setting the tone for the impressive interior that lies beyond.
The heart of the home is the stunning open-plan kitchen/dining/family room. Extended and bathed in natural light thanks to Velux windows and wide patio doors, this space is designed for modern living—ideal for both entertaining and day-to-day family life. A feature media wall with a remote-controlled fire, creates the perfect ambience for cosy evenings and movie nights.
The contemporary kitchen boasts sleek concrete-style grey cabinetry, thick granite worktops, and a full range of high-end integrated appliances including a fridge, freezer, dishwasher, hot tap, double oven, hob, and extractor fan. A separate utility room and convenient ground floor W.C. complete the ground floor.
Upstairs, the master bedroom offers uninterrupted views across the peaceful rear garden and beyond. This serene retreat includes fitted wardrobes and a private, modern en-suite shower room. The second double bedroom also features built-in furniture and enjoys views over the quiet private lane, while the third double bedroom completes the sleeping accommodation. The family bathroom is finished to a high standard with a contemporary white suite, including an over-bath shower, wash basin and W.C.
Occupying a substantial plot, the garden is a genuine showstopper—an expansive, tranquil haven regularly visited by deer and owls. The sun-drenched outdoor space features a raised patio with wrought iron railings, offering uninterrupted views over the two-tiered garden. Step down bespoke sleeper stairs to a manicured lawn surrounded by mature trees, shrubs, and vibrant Acers. When in full bloom, this space is a private paradise of peace and natural beauty. The garden also steps into the evening with outdoor mood lighting and outside electricity points, meaning you can enjoy the outdoors day or night!
Offering off-road parking to the front and side, there is ample parking space for this property. The added benefit of a detached garage which can house one car or gardening equipment features an electricity supply.
Tucked away off Rochdale Road East, accessed via a private lane, the property is nestled within the Green Belt in a highly desirable, rarely available location. With no onward chain, this is an opportunity not to be missed—just move straight in without lifting a finger.
Perfectly positioned within the catchment for All Souls C of E Primary School, and close to local amenities and transport links, this remarkable home offers the convenience of town living with the feeling of a semi-rural retreat.
- COUNCIL TAXA payment made to your local authority in order to pay for local services like schools, libraries, and refuse collection. The amount you pay depends on the value of the property.Read more about council Tax in our glossary page.
- Band: D
- PARKINGDetails of how and where vehicles can be parked, and any associated costs.Read more about parking in our glossary page.
- Garage,Off street
- GARDENA property has access to an outdoor space, which could be private or shared.
- Private garden
- ACCESSIBILITYHow a property has been adapted to meet the needs of vulnerable or disabled individuals.Read more about accessibility in our glossary page.
- Level access
Harefield Drive, Heywood
Add an important place to see how long it'd take to get there from our property listings.
__mins driving to your place
Your mortgage
Notes
Staying secure when looking for property
Ensure you're up to date with our latest advice on how to avoid fraud or scams when looking for property online.
Visit our security centre to find out moreDisclaimer - Property reference S1270604. The information displayed about this property comprises a property advertisement. Rightmove.co.uk makes no warranty as to the accuracy or completeness of the advertisement or any linked or associated information, and Rightmove has no control over the content. This property advertisement does not constitute property particulars. The information is provided and maintained by eXp UK, North West. Please contact the selling agent or developer directly to obtain any information which may be available under the terms of The Energy Performance of Buildings (Certificates and Inspections) (England and Wales) Regulations 2007 or the Home Report if in relation to a residential property in Scotland.
*This is the average speed from the provider with the fastest broadband package available at this postcode. The average speed displayed is based on the download speeds of at least 50% of customers at peak time (8pm to 10pm). Fibre/cable services at the postcode are subject to availability and may differ between properties within a postcode. Speeds can be affected by a range of technical and environmental factors. The speed at the property may be lower than that listed above. You can check the estimated speed and confirm availability to a property prior to purchasing on the broadband provider's website. Providers may increase charges. The information is provided and maintained by Decision Technologies Limited. **This is indicative only and based on a 2-person household with multiple devices and simultaneous usage. Broadband performance is affected by multiple factors including number of occupants and devices, simultaneous usage, router range etc. For more information speak to your broadband provider.
Map data ©OpenStreetMap contributors.




