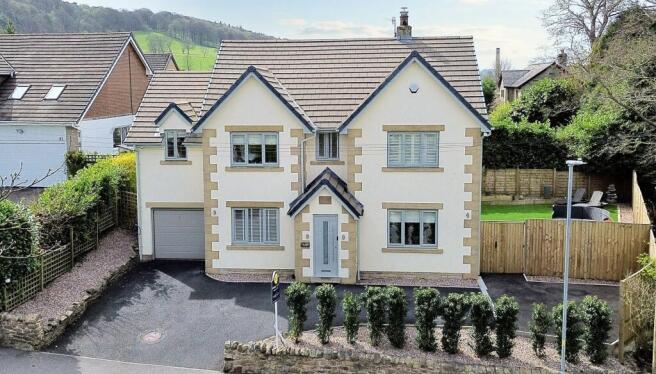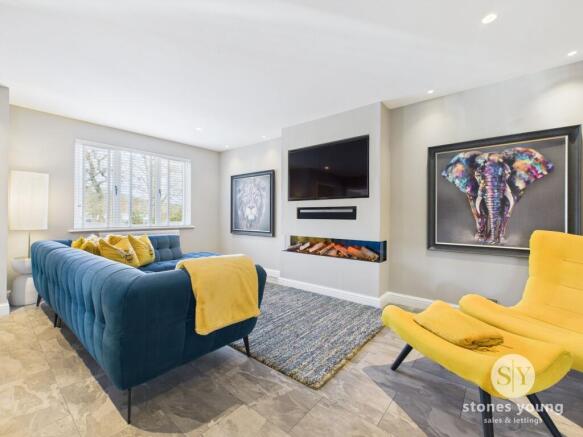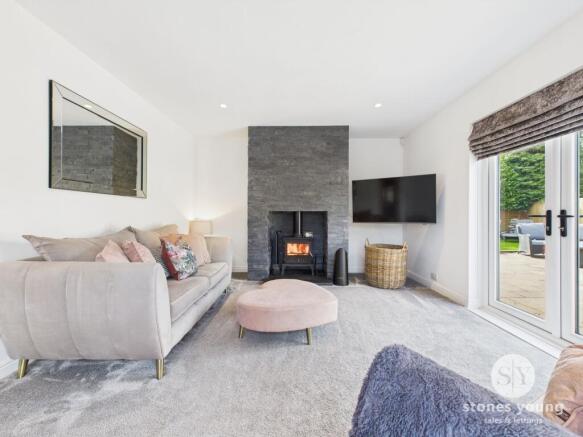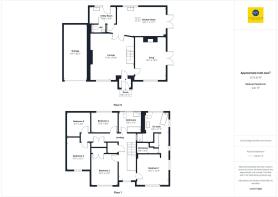Padiham Road, Sabden, BB7

- PROPERTY TYPE
Detached
- BEDROOMS
5
- BATHROOMS
3
- SIZE
2,015 sq ft
187 sq m
- TENUREDescribes how you own a property. There are different types of tenure - freehold, leasehold, and commonhold.Read more about tenure in our glossary page.
Freehold
Key features
- Incredible Standard of Accommodation and Attention to Detail Throughout
- Low Maintenance South-West Facing Garden
- New Central Heating with 10 Year Warranty Boiler
- Two Stunning Living Rooms
- Spacious Kitchen Diner with Kitchen Island and Integrated Appliances
- Downstairs WC and Utility
- Spectacular Master Bedroom with Secret Walk in Wardrobe and Designer En-Suite
- Driveway Parking for Four Cars and EV Charging Point
Description
*OUTSTANDING FIVE BEDROOM DETACHED HOME IN SABDEN* Having recently been renovated to the highest of standards, this incredible family home is what dreams are made of with the attention to detail and quality workmanship on display.
The property has been designed internally to tick all the boxes of a family home with spacious reception rooms, tasteful decor, well proportioned bedrooms and plentiful outdoor space. You are greeted by a porch where the personally designed ‘Rock Door’ sets the tone for you to feel the luxury and quality finishings. Through the porch and you enter into the main lounge which feels like an interior design show room with media wall, carefully selected artwork and thoughtful downlighting compliment the professional decor. Adjacent is a separate snug which features a slate split face chimney breast surrounding the relaxing multi-fuel stove for you to enjoy cosy evenings. The kitchen diner is located at the rear of the property. It features a smart island with breakfast bar, integrated appliances, quality worksurfaces, space for a dining table and French doors to the garden. Conveniently located off the kitchen are the utility and wc. The utility houses the boiler while boasting impressive storage and plumbing for the washing machine and tumble dryer ensuring the living accommodation is used to enjoy.
Upstairs, the incredible design and decor continues. The master suite is a true delight and a credit to the owners with intelligent layout which includes a walk in and fitted wardrobes ensuring a clean and clutter free lifestyle. The stunning en suite features designer porcelain tiles complimenting the designer freestanding sink and bath, walk in shower, WC and fitted mirror - all of which are accompanies by high specification taps and trims. The family bathroom replicates the standard of the en suite with a mainsfed shower over the bath ensuring the whole family are catered for. Three of the four remaining bedrooms have all hosted double bedrooms and offer additional versatility for a home office, play room or gym.
Sabden is a rural village in the Ribble Valley and has a real community feel. With local primary school and local shops, all your day to day needs to taken care of while being located just a short drive from Clitheroe and easy commute for those taking advantage of the M65 and A59. Off street parking is available in the form of a single attached garage and driveway parking for four vehicles with the convenient addition of EV charging point. The garden has been made beautifully low maintenance with Indian Stone patio, astroturf and raised beds enhancing the curb-appeal and usability.
EPC Rating: C
Porch
Mat flooring, electric radiator
Lounge
Binyl pro tile effect flooring, media wall with electric fire, stairs to first floor, panel radiator, upvc double glazed window
Kitchen Diner
Range of fitted wall and base units with contrasting Manerva worksurfaces, sink and drainer housing Britta filtered water tap, integrated oven and grill, integrated dishwasher, plumbed for American fridge freezer, space for wine fridge, kitchen island comprising of induction hob and breakfast bar, extractor fan incorporated into dropped ceiling, space for dining table, Binyl pro tiled effect flooring, panel radiator, upvc double glazed window, upvc double glazed French doors to garden.
Snug
Carpet flooring, multifuel stove with slate hearth and split-face tiled chimney breast, panel radiator, upvc double glazed window and French doors
Utility Room
Range of fitted wall and base units with contrasting worksurfaces, sink, space for washing machine and tumble dryer, combi boiler, full height storage cupboards, laminate flooring, panel radiator, upvc double glazed frosted window and back door
WC
Two piece suite with Wc and sink, heated towel rail, tiled flooring, upvc double glazed frosted window
Landing
Carpet flooring, two storage cupboards, loft access.
Bedroom 1
Carpet flooring, fitted walk in wardrobes, panel radiator, upvc double glazed windows with fitted shutters
En-Suite
Four piece en-suite wet room with walk in shower, freestanding bath, Wc and Sink, heated towel rail, tiled flooring, upvc double glazed frosted windows
Bedroom 2
Carpet flooring, fitted wardrobe, panel radiator, upvc double glazed window
Bedroom 3
Carpet flooring, panel radiator, upvc double glazed window
Bedroom 4
Carpet flooring, panel radiator, upvc double glazed window
Bedroom 5
Carpet flooring, panel radiator, upvc double glazed window
Bathroom
Three piece suite with mains fed shower over bath, sink and Wc, heated towel rail, tiled flooring, tiled floor to ceiling, upvc double glazed frosted window
Garden
South-West facing side/rear garden complete with Indian stone, raised beds and astroturf
Disclaimer
Stones Young Sales and Lettings provides these particulars as a general guide and does not guarantee their accuracy. They do not constitute an offer, contract, or warranty. While reasonable efforts have been made to ensure the information is correct, buyers or tenants must independently verify all details through inspections, surveys, and enquiries. Statements are not representations of fact, and no warranties or guarantees are provided by Stones Young, its employees, or agents.
Photographs depict parts of the property as they were when taken and may not reflect current conditions. Measurements, distances, and areas are approximate and should not be relied upon. References to alterations or uses do not confirm that necessary planning, building regulations, or other permissions have been obtained. Any assumptions about the property’s condition or suitability should be independently verified.
- COUNCIL TAXA payment made to your local authority in order to pay for local services like schools, libraries, and refuse collection. The amount you pay depends on the value of the property.Read more about council Tax in our glossary page.
- Band: F
- PARKINGDetails of how and where vehicles can be parked, and any associated costs.Read more about parking in our glossary page.
- Yes
- GARDENA property has access to an outdoor space, which could be private or shared.
- Private garden
- ACCESSIBILITYHow a property has been adapted to meet the needs of vulnerable or disabled individuals.Read more about accessibility in our glossary page.
- Ask agent
Energy performance certificate - ask agent
Padiham Road, Sabden, BB7
Add an important place to see how long it'd take to get there from our property listings.
__mins driving to your place
Your mortgage
Notes
Staying secure when looking for property
Ensure you're up to date with our latest advice on how to avoid fraud or scams when looking for property online.
Visit our security centre to find out moreDisclaimer - Property reference 6b05b854-a099-492d-a80b-a4711aa6107a. The information displayed about this property comprises a property advertisement. Rightmove.co.uk makes no warranty as to the accuracy or completeness of the advertisement or any linked or associated information, and Rightmove has no control over the content. This property advertisement does not constitute property particulars. The information is provided and maintained by Stones Young Estate and Letting Agents, Clitheroe. Please contact the selling agent or developer directly to obtain any information which may be available under the terms of The Energy Performance of Buildings (Certificates and Inspections) (England and Wales) Regulations 2007 or the Home Report if in relation to a residential property in Scotland.
*This is the average speed from the provider with the fastest broadband package available at this postcode. The average speed displayed is based on the download speeds of at least 50% of customers at peak time (8pm to 10pm). Fibre/cable services at the postcode are subject to availability and may differ between properties within a postcode. Speeds can be affected by a range of technical and environmental factors. The speed at the property may be lower than that listed above. You can check the estimated speed and confirm availability to a property prior to purchasing on the broadband provider's website. Providers may increase charges. The information is provided and maintained by Decision Technologies Limited. **This is indicative only and based on a 2-person household with multiple devices and simultaneous usage. Broadband performance is affected by multiple factors including number of occupants and devices, simultaneous usage, router range etc. For more information speak to your broadband provider.
Map data ©OpenStreetMap contributors.




