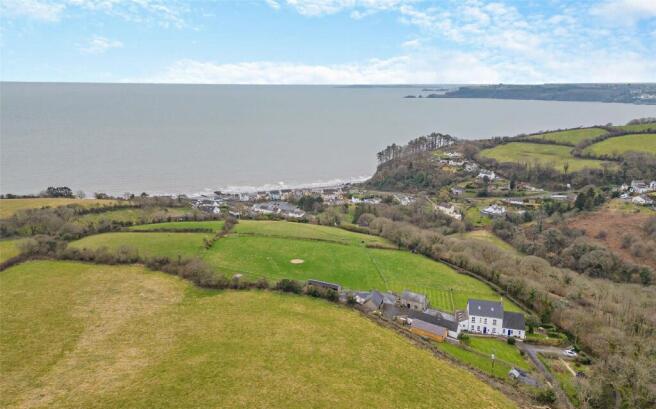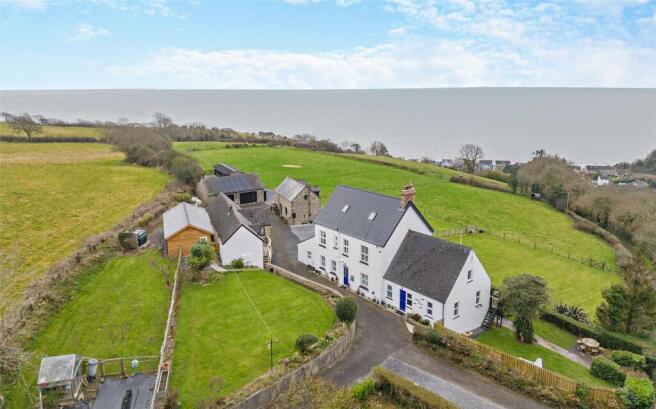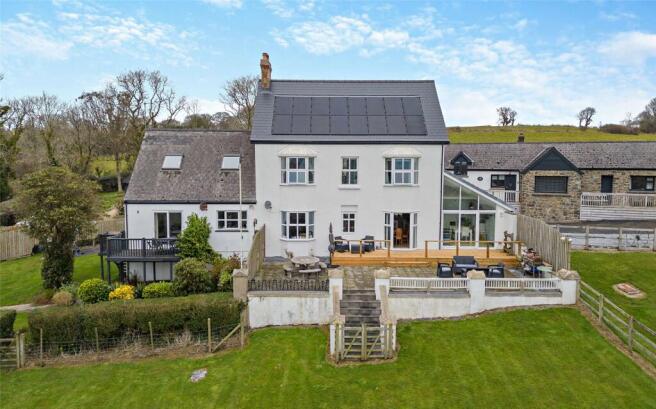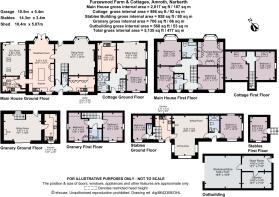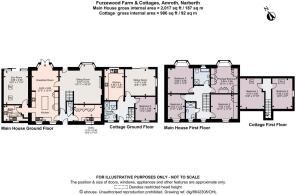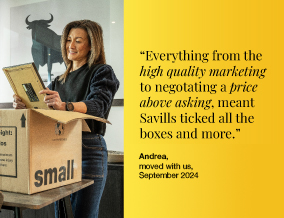
Amroth, Nr Saundersfoot, Pembrokeshire, SA67

- PROPERTY TYPE
Detached
- BEDROOMS
12
- BATHROOMS
5
- SIZE
4,576 sq ft
425 sq m
- TENUREDescribes how you own a property. There are different types of tenure - freehold, leasehold, and commonhold.Read more about tenure in our glossary page.
Freehold
Key features
- Exciting coastal lifestyle change opportunity
- Holiday cottages complex enjoying stunning sea views
- Substantial Farmhouse. Three reception rooms.
- Four bedrooms, bathroom and separate shower room
- Attached three bedroom cottage
- Two detached cottages (3 bedrooms and 2 bedrooms)
- Three car garage, stable block, workshop, laundry & store. Landscaped gardens, pasture fields. In all, about 8.9 acres.
- About 214 metres to the beach from the southern field boundary – ‘as the crow flies’.
- EPC Rating = F
Description
Description
Furzewood farm & Amroth cottages is a long established holiday property offering successful and quality holiday accommodation. It has been awarded Customer Choice awards for the past five years - voted by customers. The cottages and facilities have recently undergone significant refurbishment and renovation to provide immaculate and comfortable luxury holiday accommodation. Recent works include the below where they were required on the property:
New windows, new decking, LPG central heating into the two detached cottages, hot tubs for each cottage, solar panels and battery storage, new roof covering on the Farmhouse, fencing for private gardens.
The property comprises a substantial main house with an attached cottage. Across the courtyard are two further detached holiday cottages converted from traditional stone barns. The property enjoys generous landscaped grounds and gardens together with delightful pasture fields facing the sea that run down from the house and cottages towards the village. The property is being offered for sale as a going concern with future bookings. The holiday bookings are done through Cottages.com: Holiday Cottages to Rent - UK Self-Catering Holidays | cottages.com
The references to the cottages are:
Granary UK10695
Stables UK10694 and
Seaview UK44707.
Accommodation
Main House Ground Floor
The front entrance leads into the light sitting room with fireplace and wood burning stove flanked by display alcoves and a lovely bay window to enjoy the sea views. Adjacent is the large kitchen breakfast room with a smart fitted kitchen with island and again with a bay window to enjoy the sea views. Patio doors open out onto the sun terrace. An excellent extension to the side of the house provides a light sun room/dining/reception room with floor to ceiling glazing to enjoy the sea views. At the rear of the house are a useful utility room and separate boot room with adjacent WC and door to outside.
First Floor
Stairs rise to the first floor accommodation that includes four bedrooms, two with bay windows overlooking the sea. These rooms share the use of a bathroom with shower and a separate shower room. We have been informed by the owners that they have planning permission to convert the loft area to provide a lounge area, bedroom and an en suite bathroom.
Seaview Cottage
Attached to the main house is Seaview Cottage. This cottage is spacious and provides three bedrooms, one on the ground floor and two on the first floor. Patio doors open from the lounge, offering stunning views of Amroth Bay and lead onto a private raised decked area. From the cottage patio, steps lead down to a well-maintained garden area. There is a large, sunny, kitchen/breakfast room also with sea views. The cottage is completed by a shower room off the hallway.
Stables Cottage
Across the courtyard from the main house is Stable Cottage. This three-bedroom cottage is a traditional character cottage with comfortable and spacious accommodation. This stunning 5-star accommodation offers fabulous views out to sea. The L-shaped lounge/ diner has ample seating with views from all aspects including lovely views to the sea together with the warm focal point of a wood burning stove. There are also two outside private decked areas facing south which both take advantage of the sun at different times of the day. One is accessed from the kitchen and the other from the hallway. On the ground floor the cottage consists of a sitting/dining room, kitchen, bedroom and shower room. Two further bedrooms and a separate toilet are accessed by two short internal stairways (one on the lower ground floor and one leading to the first floor).
Granary Cottage
Facing the sea on the courtyard is Granary Cottage that is again finished to a high standard and offers comfort with spectacular sea views from every room. The views look straight out to sea and across the Pembrokeshire Coast Path. The cosy lounge/diner gives access to the sunny, south facing private decked area. The ground floor kitchen and open plan sitting dining room benefit from sea views across the bay. On the ground floor you have the sitting/dining room with a cosy wood burning stove and patio doors leading onto private decking. Adjacent is the kitchen area. Stairs rise to the first floor where there are two bedrooms that share the use of a bathroom.
Externally
The property enjoys generous landscaped grounds and gardens that surround the property with patio/sun terrace areas to enjoy the sun and sea views while alfresco dining, mature trees, hedges, bushes, shrubs, lawned areas and flower borders. There is also a separate garden area with greenhouse, vegetable area and newly planted fruit trees.
Outbuildings
There are also numerous useful outbuildings including a large stone fronted three car garage (conversion/potential - subject to planning), with attached store shed, excellent four bay stable block with yard and a workshop with adjoining laundry room and store room. There is also a Scandinavian BBQ hut.
The Land
Pasture fields gently slope down from the property towards the village and sea and provide excellent amenity land and grazing/ hay making for horses, sheep etc. In all, the property extends to about 8.9 acres (stms – subject to measured survey).
Location
Furzewood Farm & Amroth Cottages enjoys an elevated position with superb sea views overlooking the ever popular coastal village of Amroth in the famous Pembrokeshire Coast National Park. The holiday cottages offer the freedom of self-catering accommodation but are within easy reach of local pubs, villages, activities and places of interest in South Pembrokeshire. Amroth itself offers four pubs, a café and a grocery/gift shop nestled along the sea front.
Near Amroth Cottages is the wooded valley of Colby House with its Woodland Garden (National Trust) with lots of good walking for dogs and owners and a fabulous wild play area for children. Pembrokeshire is one of the most popular holiday destinations in the UK and has a wealth of places to visit, fantastic beaches to enjoy and wonderful walks to explore including the 186-mile Pembrokeshire Coast Path that runs between Amroth and St Dogmaels in the north.
The local sandy beach of Amroth is about 214 metres from the southern field boundary – ‘as the crow flies’. Amroth beach is about half a mile long and offers a large flat sandy beach at low tide for beach games and rock pools galore. At low tide it is possible to walk along the beach to Wiseman’s Bridge and Saundersfoot.
The seaside resort towns of Saundersfoot and Tenby are both within easy reach (about three miles and eight miles respectively to the south-west). The popular shopping town of Narberth is about seven miles to the north-west with the nearby A40 providing quick access to south Wales with Swansea (about 50 miles) and Cardiff (about 89 miles) the Severn Bridge and beyond.
Square Footage: 4,576 sq ft
Acreage: 8.9 Acres
Additional Info
General Remarks and Stipulations
Services
Mains water and electricity. There is one main electric supply to the property which serves all the houses on site through the one meter. Solar panels and two batteries for electricity storage. Private drainage (two septic tanks). Oil and LPG central heating.
The Stables and Granary cottage both have LPG central heating which are fuelled from the LPG tank which is only used to heat and provide hot water for these two cottages only. The solar panels on the garage feed both these cottages and also serve the garage as well which also has two batteries of around 9kw in total.
Seaview cottage and the Farmhouse both have oil central heating from one boiler in main house. The solar panels on the Farmhouse feed electric to Seaview cottage and the Farmhouse and also charge a 10kw battery.
Local Authority
Pembrokeshire. Farmhouse - Council Tax Band I. Seaview Cottage – Council Tax Band D. Stables and Granary Cottages (Business Rates).
Energy Performance Certificates
Farmhouse – Rating F
Seaview Cottage – Rating C
The Stables – Rating F
The Granary – Rating F
Value Added Tax (VAT)
Should the sale of the property or any right attached to it be deemed a chargeable supply for VAT purposes, such tax will be payable by the purchaser in addition to the sale price.
Trade Fittings & Contents
Trade fittings, furniture and equipment including hot tubs and BBQs) in the holiday cottages will be included in the sale should the property be purchased as a going concern.
Machinery, Fittings & Contents
Unless specifically described in these particulars, all machinery, fittings and contents are excluded from the sale though some may be available by separate negotiation. Further information is available from the vendor’s agents.
Wayleaves, Easements and Rights of Way
The property is sold subject to and with the benefit of all rights, including rights of way, whether public or private, light, support, drainage, water, and electricity supplies and any other rights and obligations, easements and proposed wayleaves for masts, pylons, stays, cables, drains and water, gas and other pipes, whether referred to in the Conditions of Sale or not. Please check with the Highways Department at the local County Council for the exact location of public footpaths/ bridleways.
Plans, Areas and Schedules
Any available plans, areas, and schedules are for identification and reference purposes only. The purchaser(s) shall be deemed to have satisfied himself as to the description of the property. Any error or mis-statement shall not annul a sale or entitle any party to compensation in respect thereof.
Viewing
Strictly by appointment with Savills.
Brochures
Web Details- COUNCIL TAXA payment made to your local authority in order to pay for local services like schools, libraries, and refuse collection. The amount you pay depends on the value of the property.Read more about council Tax in our glossary page.
- Band: I
- PARKINGDetails of how and where vehicles can be parked, and any associated costs.Read more about parking in our glossary page.
- Yes
- GARDENA property has access to an outdoor space, which could be private or shared.
- Yes
- ACCESSIBILITYHow a property has been adapted to meet the needs of vulnerable or disabled individuals.Read more about accessibility in our glossary page.
- Ask agent
Amroth, Nr Saundersfoot, Pembrokeshire, SA67
Add an important place to see how long it'd take to get there from our property listings.
__mins driving to your place
Your mortgage
Notes
Staying secure when looking for property
Ensure you're up to date with our latest advice on how to avoid fraud or scams when looking for property online.
Visit our security centre to find out moreDisclaimer - Property reference CRS250042. The information displayed about this property comprises a property advertisement. Rightmove.co.uk makes no warranty as to the accuracy or completeness of the advertisement or any linked or associated information, and Rightmove has no control over the content. This property advertisement does not constitute property particulars. The information is provided and maintained by Savills, Cardiff. Please contact the selling agent or developer directly to obtain any information which may be available under the terms of The Energy Performance of Buildings (Certificates and Inspections) (England and Wales) Regulations 2007 or the Home Report if in relation to a residential property in Scotland.
*This is the average speed from the provider with the fastest broadband package available at this postcode. The average speed displayed is based on the download speeds of at least 50% of customers at peak time (8pm to 10pm). Fibre/cable services at the postcode are subject to availability and may differ between properties within a postcode. Speeds can be affected by a range of technical and environmental factors. The speed at the property may be lower than that listed above. You can check the estimated speed and confirm availability to a property prior to purchasing on the broadband provider's website. Providers may increase charges. The information is provided and maintained by Decision Technologies Limited. **This is indicative only and based on a 2-person household with multiple devices and simultaneous usage. Broadband performance is affected by multiple factors including number of occupants and devices, simultaneous usage, router range etc. For more information speak to your broadband provider.
Map data ©OpenStreetMap contributors.
