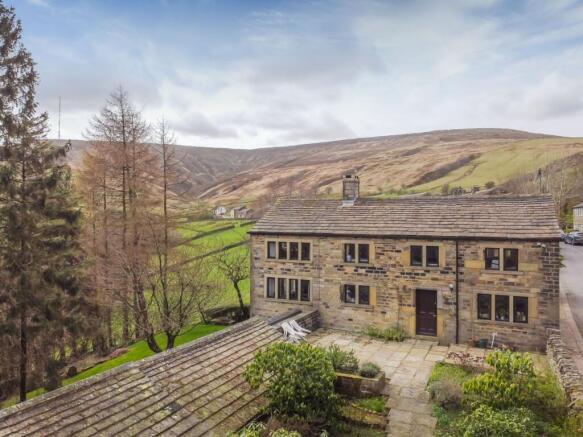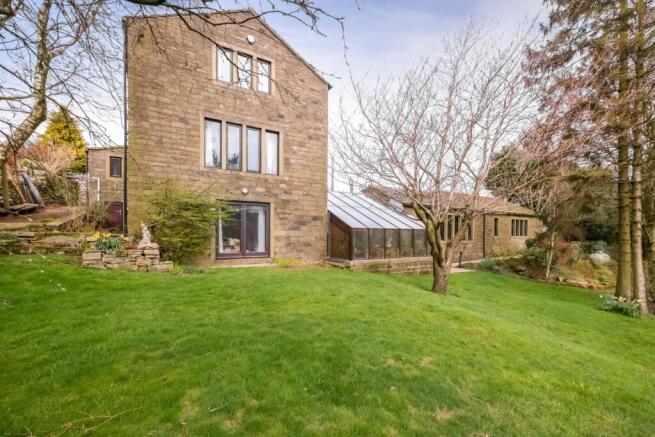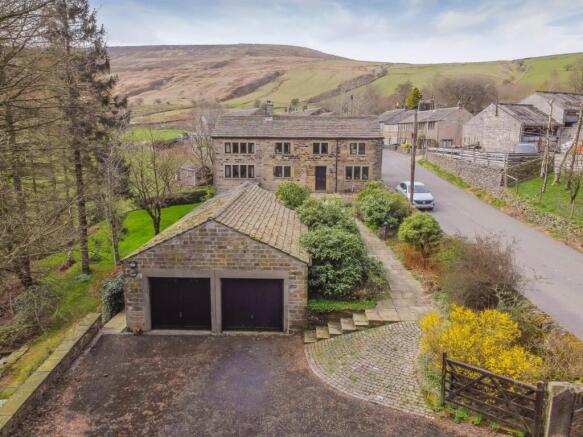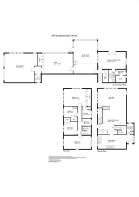
Woodhead Road, Holme, Holmfirth, HD9

- PROPERTY TYPE
Detached
- BEDROOMS
5
- BATHROOMS
3
- SIZE
2,680 sq ft
249 sq m
- TENUREDescribes how you own a property. There are different types of tenure - freehold, leasehold, and commonhold.Read more about tenure in our glossary page.
Freehold
Key features
- Unique detached property in approx. 1 acre
- Sought after village setting with rural views
- Flexible, substantially extended accommodation
- Currently 5 bedrooms, 3 reception rooms
- Superb potential for renovation and redesign
- Generous parking and attached double garage
- No vendor chain – early completion is available
- Tenure: Freehold, Energy rating 27 (Band F), Council tax band F
Description
About the property
This impressive stone built detached house was formerly a modest barn originally converted into a dwelling in the 1960s. Our client subsequently purchased the property in 1985 and commissioned a scheme of renovation with a large 3 storey extension to the side. An additional section was added to the front at lower ground floor level which includes a garden room, studio and a double garage. We feel that it could offer great potential for a buyer who requires a space to work from home whether they be a creative, therapist or simply appreciate a peaceful rural view.
The village of Holme lies approximately two and a half miles from the centre of Holmfirth and its many amenities. It falls within the Peak District National Park meaning that the village and surrounding countryside retains its natural charm and integrity. At the heart of the village there is a popular local pub and restaurant – The Fleece, a small Junior School and village Community Centre. The village is much favoured by walkers, cyclists and lovers of the outdoors.
The main entrance door to the house is at ground floor level and opens into the main living area which is 31’ and features living and dining room areas which feature a double sided stone chimney breast with open fireplace and windows enjoying the views. Also on this floor you will find the dining kitchen and a utility room / wc.
Stairs from the dining room area lead to upper and lower floors. At first floor level there are 4 bedrooms, 2 are large doubles and 2 smaller doubles. The principal bedroom has its own en-suite bathroom and fitted wardrobes whilst bedroom 2 has windows on 3 sides. Bedrooms 3 & 4 have recessed built in wardrobes. The house bathroom is also to be found on this floor.
At lower ground floor level this house really begins to take on a surprising identity. There is a large bed / sitting room with glazed double doors opening to the garden – this has a small kitchenette off, shower room and sauna. A further door at the bottom of the stairs leads into the garden room with its sloping glass roof and windows overlooking the side garden and beyond. From here there is a large and flexible studio room with a long bank of windows enjoy the views, currently used as our clients office but offering the possibility for a variety of other uses. An interconnecting lobby area features a wc off and a door leading through to the double garage.
The internal finish of the property largely dates back to the 1980’s when the property was first renovated and whilst it is generally well maintained and functional we do expect that the next owner will look to carry out further modernisation and updating to their own tastes and needs. The garden room is in need of repair and has suffered from water ingress.
It is connected to mains electricity, water and drainage. The central heating system operated from a boiler in a small room beneath the utility room. This is supplied via a Calor Gas (LPG) tank within the grounds. The windows are mostly wooden framed double glazed units with some replacement uPVC units.
Externally, there are generous grounds of over an acre which include a generous driveway / parking area, stone paved path and patio area in front of the house with mature borders. A small gated path gives access along the rear of the building and there is a further lawned garden to the lower side of the house. Beyond here the less formal grounds feature a number of mature trees.
The property is offered for sale with no vendor chain as our clients have another property to move into.
Accommodation
GROUND FLOOR
Living / Dining Room
9.55m x 5.84m
This impressive open plan living space features a living room and dining area combined which are partially open plan with double sided stone chimney breast and open fireplace providing a division between the 2 spaces. The dining area features a quarry tiled entrance threshold from the wooden entrance door leading to the staircase up to the first floor and a further set of stairs down to the lower floor, window to the front and 2 central heating radiators. The living room area features windows to the front, side and rear enjoying the views and again has 3 central heating radiators. It features wooden cladding to the ceilings.
Dining Kitchen
2.77m x 5.64m
A good sized dining kitchen which is fitted with a range of fitted units with wooden fronts and laminated worksurfaces, integrated oven, microwave, electric and gas hobs, inset frier, fridge freezer and twin sink unit with mixer tap. It also features windows to the front, partly tiled walls, tiled floor, central heating radiator and is open plan into a rear porch area which also has a window to the rear, side entrance door and door into the utility room.
Utility Room / WC
2.24m x 1.42m
With low flush wc, wall hung washbasin, plumbing for washing machine and airing cupboard with hot water cylinder.
FIRST FLOOR
Landing
With wooden cladding to some wall and velux rooflight over the stairs from the ground floor.
Bedroom 1
5.74m x 3.6m
A large double bedroom which features windows to the front and side enjoying views over the grounds, bank of fitted wardrobes along 1 wall and 2 central heating radiators.
En-suite
2.41m x 1.88m
With low flush wc, wall hung washasbin and bath with shower over, airing cupboard with hot water cylinder, partly tiled walls, tiled floor, tiled walls and heated towel rail.
Bedroom 2
5.64m x 2.77m
Another good sized double bedroom with windows to the front, side and rear, fitted shelves and cupboards and 2 central heating radiators.
Bedroom 3
2.84m x 2.8m
A smaller sized double bedroom with window to the front, recessed double wardrobe and central heating radiator.
Bedroom 4
2.8m x 2.36m
With window to the front, recessed double wardrobe and central heating radiator.
Bathroom
1.88m x 1.47m
With three piece suite in white comprising low flush wc, wall hung washbasin and bath, fully tiled walls, tiled floor, obscure glazed window to the rear and heated towel rail.
LOWER GROUND FLOOR
Lobby Area
At the bottom of the stairs there is a lobby area with quarry tiled floor and door leading into a useful recessed storage room with built-in shelves. There is also access here to Bedroom 5 and the Garden Room.
Bedroom 5 / Sitting
5.84m x 3.6m
This room was originally conceived as a space for occupation by a dependant relative but could be utilised in a number of different ways. It is currently used as bedroom and living room and features glazed double doors to the side garden, windows to the front and rear, stone fireplace with open fire and 2 central heating radiators.
Kitchenette
2.41m x 1.45m
A small kitchen area off bedroom 5. With fitted units, electric hob, stainless steel sink, quarry tiled floor and extractor.
Shower Room
1.96m x 1.22m
With wet room style shower area, tiled floor, saniflo wc, wall hung washbasin and window to the rear.
Sauna
1.96m x 1.35m
With wooden clad walls, bench seating and window to the rear.
Garden Room
6.99m x 5m
A stunning room, albeit in need of repair due to water ingress. It is arranged over 2 levels with the upper level leading through into the Studio and the lower level having access out to the gardens. There is a high glazed ceiling, windows to the side garden tiled floor and central heating radiators.
Studio
4.47m x 7.32m
A large and flexible room with partly exposed timbers to the high angled ceiling, windows to the side enjoying the views, wood flooring, 2 x 2 door recessed cupboards and 2 central heating radiators.
Lobby
A lobby area links through to the garage.
Separate WC
A small cloakroom with wall hung washbasin, low flush wc and obscure glazed window to the side.
Garage
6.05m x 7.32m
A good sized double garage with 2 up and over doors to the front (note remote control mechanism not in working order), windows to the side, electric light and power supply.
OUTSIDE
The property sits within a plot of just over an acre and is accessed via wooden gates to a generous tarmac parking area with space for a number of vehicles and access into the garage. A stone flag path leads up to the house flanked by mature borders and leads to a stone paved seating area in front of the building with a dry stone wall running along Woodhead Road. At the rear of the building there is a path with access and space to create a further seating area to enjoy the views towards Holme Moss. You will also find a small boiler room here beneath the Utility Room. To the lower side of the house is a pleasant lawned garden and beyond there the more extensive grounds are tiered over various levels and populated with a number of mature trees.
Viewing
By appointment with Wm Sykes & Son.
Additional Information
The property is Freehold. Energy rating 27 (Band F), Council tax band F. Our online checks show that Full Fibre Broadband (Fibre to the Premises FTTP) is available and could be installed. Mobile coverage is varied dependent on the supplier.
Location
Leaving our office in Holmfirth take the A6024 Woodhead Road. Continue along this for approximately 3 miles passing through Hinchliffe Mill and Holmbridge into the village of Holme and out towards Holme Moss. The property will be found on the left hand side.
Brochures
Particulars- COUNCIL TAXA payment made to your local authority in order to pay for local services like schools, libraries, and refuse collection. The amount you pay depends on the value of the property.Read more about council Tax in our glossary page.
- Band: F
- PARKINGDetails of how and where vehicles can be parked, and any associated costs.Read more about parking in our glossary page.
- Yes
- GARDENA property has access to an outdoor space, which could be private or shared.
- Yes
- ACCESSIBILITYHow a property has been adapted to meet the needs of vulnerable or disabled individuals.Read more about accessibility in our glossary page.
- Ask agent
Woodhead Road, Holme, Holmfirth, HD9
Add an important place to see how long it'd take to get there from our property listings.
__mins driving to your place
Your mortgage
Notes
Staying secure when looking for property
Ensure you're up to date with our latest advice on how to avoid fraud or scams when looking for property online.
Visit our security centre to find out moreDisclaimer - Property reference WMS250101. The information displayed about this property comprises a property advertisement. Rightmove.co.uk makes no warranty as to the accuracy or completeness of the advertisement or any linked or associated information, and Rightmove has no control over the content. This property advertisement does not constitute property particulars. The information is provided and maintained by WM. Sykes & Son, Holmfirth. Please contact the selling agent or developer directly to obtain any information which may be available under the terms of The Energy Performance of Buildings (Certificates and Inspections) (England and Wales) Regulations 2007 or the Home Report if in relation to a residential property in Scotland.
*This is the average speed from the provider with the fastest broadband package available at this postcode. The average speed displayed is based on the download speeds of at least 50% of customers at peak time (8pm to 10pm). Fibre/cable services at the postcode are subject to availability and may differ between properties within a postcode. Speeds can be affected by a range of technical and environmental factors. The speed at the property may be lower than that listed above. You can check the estimated speed and confirm availability to a property prior to purchasing on the broadband provider's website. Providers may increase charges. The information is provided and maintained by Decision Technologies Limited. **This is indicative only and based on a 2-person household with multiple devices and simultaneous usage. Broadband performance is affected by multiple factors including number of occupants and devices, simultaneous usage, router range etc. For more information speak to your broadband provider.
Map data ©OpenStreetMap contributors.








