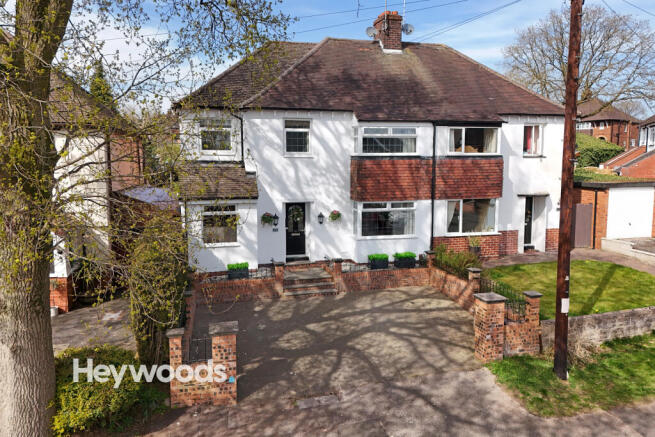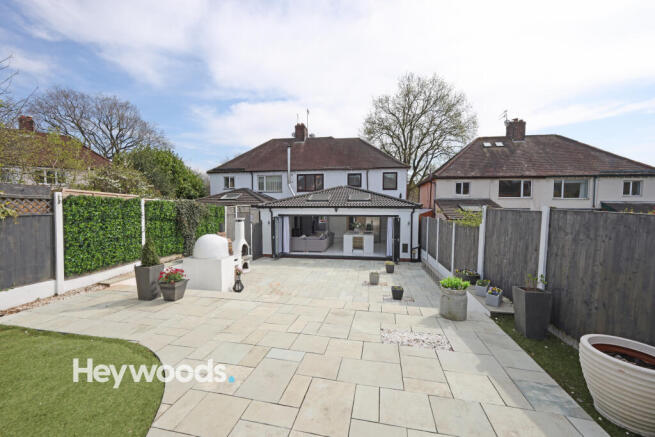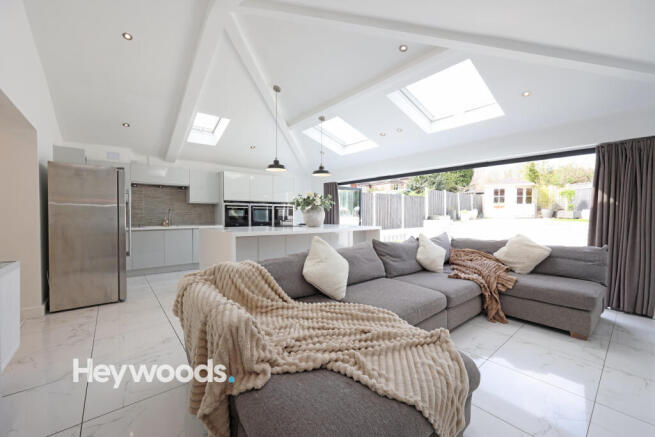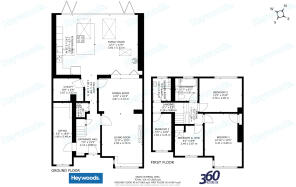Chester Crescent, Westlands, Newcastle-under-Lyme, Staffordshire

- PROPERTY TYPE
Semi-Detached
- BEDROOMS
4
- BATHROOMS
2
- SIZE
Ask agent
- TENUREDescribes how you own a property. There are different types of tenure - freehold, leasehold, and commonhold.Read more about tenure in our glossary page.
Freehold
Key features
- Impressive Semi-Detached Family Home
- Substantial 42 Sq.M Kitchen/Dining/Living Space with Bi-Folding Doors
- Four Bedrooms
- Lounge, Dining Room and Office/Playroom
- Utility Room and Ground Floor W.C
- Contemporary Bathroom and Modern Shower Room
- Landscaped Rear Garden with Summer House, Pizza Oven and BBQ
- Sought After Residential Location
- Block Paved Driveway
- No Upward Chain!
Description
From the moment you arrive, the home’s curb appeal is evident. The classic semi-detached facade, featuring crisp white render and contrasting brickwork, is complemented by a block paved driveway that offers ample off road parking and is framed by an attractive low wall with wrought-iron fencing.
Step inside to a welcoming entrance hall, where newly fitted flooring and soft white walls create an airy, sophisticated atmosphere. The staircase, finished with plush charcoal carpeting and white banisters, leads to the upper floor, while glazed internal doors offer a sense of flow and light throughout the ground floor.
To the front of the home is a spacious yet cosy formal lounge, complete with a striking fireplace with modern surround and newly fitted carpets - the perfect setting for quiet evenings or entertaining guests. The adjoining dining room benefits from an arched open-plan layout into the lounge, ideal for family gatherings or dinner parties, and leads directly into the show stopping rear extension.
At the heart of the home lies the expansive open plan kitchen, dining, and living space, measuring an impressive 42 square metres. This addition has transformed the rear of the property into a stunning, light-filled social space. Vaulted ceilings with four large skylights allow natural light to pour in, while the bi-folding doors across the rear elevation effortlessly connect the indoors with the garden – perfect for summer entertaining. Within the living space is a log burning stove, making this space ideal for cosy winter evenings at home too.
The kitchen itself is a contemporary masterpiece. Sleek, handle-less high gloss cabinetry spans the room, housing premium integrated Siemens appliances including a double oven/steamer and microwave as-well as an integrated Bosch dishwasher and Insinkerator hot tap and waste disposal unit. A bank of full-height units and expansive worktops provide ample storage and preparation space. The central island, topped with a white Corian worktop features a Siemens induction hob, Miele indoor barbecue with lava rocks, built in storage, and breakfast seating for informal meals. There is also space for a freestanding American style fridge freezer.
A utility room located off the kitchen provides additional space for cabinetry and laundry facilities. Completing the ground floor is a home office/playroom and access to the ground floor W.C., offering practicality for busy households.
Upstairs, the property offers four well-appointed bedrooms, each thoughtfully finished with fresh decor, neutral tones, and ample space for storage. The master bedroom and second double room benefit from natural light via wide windows, while the third and fourth bedrooms are ideal for use as a nursery, children's rooms or a home office.
The upper level is served by two luxurious bathrooms. The main family bathroom features a deep freestanding oval bath, countertop basin, and concealed-cistern WC, with stylish timber effect flooring and grey textured tiles for a calming spa-like feel. The shower room offers a sleek and modern finish with a walk in glass enclosure, mosaic tiled flooring, and a feature wall behind the basin and mirror – a practical addition for busy families.
Outside, the rear garden is a true highlight. Professionally landscaped, it offers a Mediterranean inspired outdoor entertaining space. The lower patio is finished in light stone paving and features a built in pizza oven and Bushbeck BBQ, making it perfect for summer evenings and garden parties. Wide steps lead to a raised lawned area with artificial turf for easy maintenance, bordered by stylish raised planters with blue patterned tiling. At the top of the garden sits a charming summer house - perfect for relaxing or to use as a hobby space.
This home also benefits from full double glazing, gas central heating, high-quality flooring throughout, and a thoughtful design that maximises natural light and space in every room.
Located in the prestigious Westlands area, this property is within easy reach of well-regarded schools, independent shops, parks, and Newcastle town centre. It also offers excellent access to commuter routes via the A34, A500 and M6, while being just a short drive from Royal Stoke University Hospital and Keele University.
This is more than just a house – it’s a lifestyle upgrade. Stylish, spacious, and ready to move into with no upward chain, Chester Crescent is a home that must be seen to be fully appreciated!
ENTRANCE HALL
4.69m x 2.13m
LIVING ROOM
3.59m x 4.7m
DINING ROOM
3.87m x 3.15m
KITCHEN AREA
3.42m x 5.33m
FAMILY AREA
3.82m x 5.33m
UTILITY ROOM
2.67m x 2.02m
HALLWAY
2.34m x 1.06m
W.C.
0.7m x 1.29m
OFFICE
5.48m x 1.66m
FIRST FLOOR LANDING
1.16m x 1.9m
BEDROOM ONE
3.31m x 4.69m
BEDROOM TWO
3.78m x 2.99m
BEDROOM THREE
3.25m x 1.64m
BEDROOM FOUR
2.49m x 2.67m
BATHROOM
2m x 2.01m
SHOWER ROOM
1.6m x 2.01m
AGENTS NOTES
Tenure - Freehold
Council Tax Band - D
EPC Rating - D
Our Services!
Contemplating a move? If you're contemplating a move, the best starting point is to get an idea of the market value. We are always happy to visit, at a time to suit and give you our professional opinion on price, the current market, presentation, and marketing strategy. There is no charge or obligation whatsoever, and any discussions we have are in complete confidence. Call the office now to arrange your appointment on !
Mortgage Advice - We have the benefit of partnering with two advisors from Mortgage Advice Bureau who bring expertise in residential mortgages and offer access to an extensive network of mortgage lenders, providing options tailored to a range of needs. Don’t hesitate to reach out and arrange your FREE initial consultation today—our adviser will guide you through the available options to set you on the right path.
PLEASE NOTE -
Should your offer be accepted, please be advised that an administrative fee of £36 Inclusive of VAT will be applicable to …
- COUNCIL TAXA payment made to your local authority in order to pay for local services like schools, libraries, and refuse collection. The amount you pay depends on the value of the property.Read more about council Tax in our glossary page.
- Band: D
- PARKINGDetails of how and where vehicles can be parked, and any associated costs.Read more about parking in our glossary page.
- Driveway
- GARDENA property has access to an outdoor space, which could be private or shared.
- Patio,Enclosed garden
- ACCESSIBILITYHow a property has been adapted to meet the needs of vulnerable or disabled individuals.Read more about accessibility in our glossary page.
- Ask agent
Chester Crescent, Westlands, Newcastle-under-Lyme, Staffordshire
Add an important place to see how long it'd take to get there from our property listings.
__mins driving to your place
Your mortgage
Notes
Staying secure when looking for property
Ensure you're up to date with our latest advice on how to avoid fraud or scams when looking for property online.
Visit our security centre to find out moreDisclaimer - Property reference FKZ-13555357. The information displayed about this property comprises a property advertisement. Rightmove.co.uk makes no warranty as to the accuracy or completeness of the advertisement or any linked or associated information, and Rightmove has no control over the content. This property advertisement does not constitute property particulars. The information is provided and maintained by Heywoods, Newcastle-under-Lyme. Please contact the selling agent or developer directly to obtain any information which may be available under the terms of The Energy Performance of Buildings (Certificates and Inspections) (England and Wales) Regulations 2007 or the Home Report if in relation to a residential property in Scotland.
*This is the average speed from the provider with the fastest broadband package available at this postcode. The average speed displayed is based on the download speeds of at least 50% of customers at peak time (8pm to 10pm). Fibre/cable services at the postcode are subject to availability and may differ between properties within a postcode. Speeds can be affected by a range of technical and environmental factors. The speed at the property may be lower than that listed above. You can check the estimated speed and confirm availability to a property prior to purchasing on the broadband provider's website. Providers may increase charges. The information is provided and maintained by Decision Technologies Limited. **This is indicative only and based on a 2-person household with multiple devices and simultaneous usage. Broadband performance is affected by multiple factors including number of occupants and devices, simultaneous usage, router range etc. For more information speak to your broadband provider.
Map data ©OpenStreetMap contributors.




