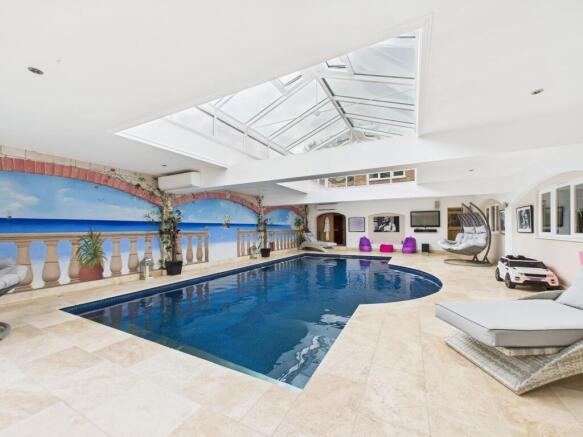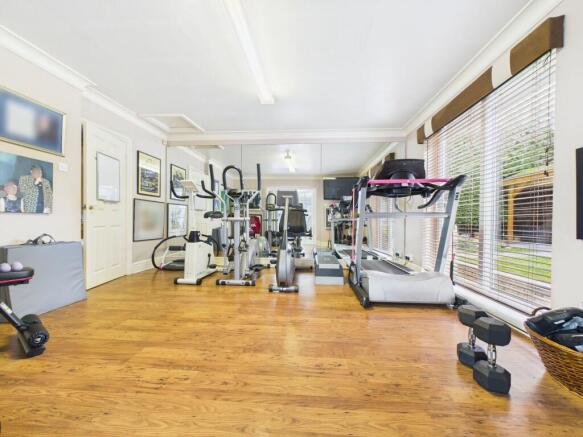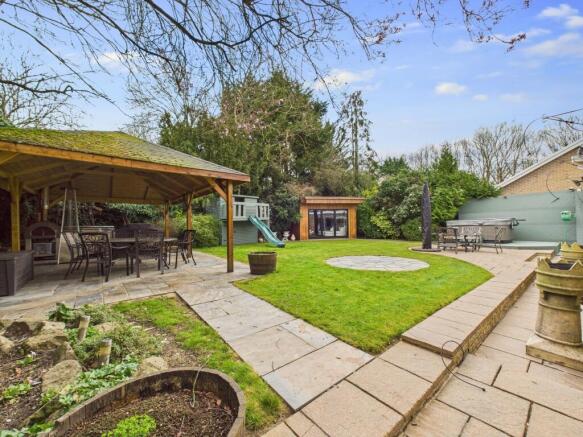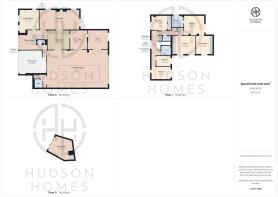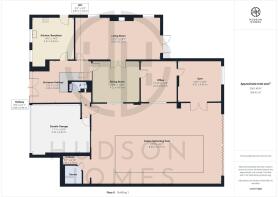
Debdale, Orton Waterville, PE2

- PROPERTY TYPE
Detached
- BEDROOMS
5
- BATHROOMS
3
- SIZE
4,252 sq ft
395 sq m
- TENUREDescribes how you own a property. There are different types of tenure - freehold, leasehold, and commonhold.Read more about tenure in our glossary page.
Freehold
Key features
- LOCATED in the HEART of ORTON WATERVILLE VILLAGE
- INDOOR SWIMMING POOL with SAUNA
- FOUR RECEPTION ROOMS & KITCHEN/BREAKFAST ROOM
- BEDROOM ONE with EN-SUITE & LARGE DRESSING ROOM
- FULLY ENCLOSED PRIVATE REAR GARDEN with GARDEN ROOM
- DOUBLE GARAGE with GATED DRIVEWAY PARKING
- COUNCIL TAX BAND G £3643 PER YEAR
- INTERNAL FLOOR AREA 4,252 sqft
- 4.5 MILES to TRAIN STATION & CITY CENTRE
- CLOSE TO THE A1(M), GOLF COURSES, GARDEN CENTRES & PUBS
Description
Upon entering the property, you are greeted by a entrance hall leading to four spacious reception rooms and a modern kitchen/breakfast room, ideal for both family life and entertaining guests.
The first floor houses a sizeable bedroom with an en-suite bathroom and a large dressing room, providing a private sanctuary away from the hustle and bustle of daily life. The property also features four other bedrooms, offering ample space for a growing family or hosting overnight guests.
The fully enclosed private rear garden provides a tranquil outdoor retreat, complemented by a garden room that beckons for lazy afternoons or al fresco dining. A double garage and gated driveway parking ensure convenience and security for multiple vehicles.
With an internal floor area of 4,252 square feet, this residence promises generous living spaces suitable for various needs and preferences. The council tax band G, with an annual rate of £3643, offers a peek into the tax costs associated with this impressive property.
Situated just 4.5 miles away from the nearest train station and city centre, residents can easily access urban amenities while relishing the peace and privacy of village life. Additionally, the property's proximity to the A1(M) motorway, golf courses, garden centres, and charming pubs ensures a well-rounded lifestyle for those with diverse interests.
Overall, this exceptional property marries comfort with sophistication, creating a haven where modern convenience meets timeless elegance. Discover a harmonious blend of luxury and practicality in this magnificent residence, designed to cater to the most discerning of tastes.
EPC Rating: C
Hallway
5.94m x 4.25m
Kitchen/Breakfast
4.4m x 4.27m
Living Room
8.73m x 4.25m
Dining Room
4.81m x 4.22m
Office
4.23m x 3.81m
Gym
4.42m x 4.21m
Indoor Swimming Pool Room
13.31m x 8.25m
Landing
6.81m x 2.01m
Bedroom One
4.5m x 4.28m
Dressing Room
3.95m x 2.96m
En-Suite
2.62m x 2.59m
Bedroom Two
4.37m x 4.1m
Bedroom Three
4.32m x 2.81m
Bedroom Four
3.56m x 3.18m
Bedroom Five
3.19m x 2.28m
Family Bathroom
2.2m x 2.15m
Garden
The front garden features a well-maintained lawn adorned with mature trees and a block-paved driveway. Side access leads to the fully enclosed rear landscaped garden, which boasts lush lawn spaces, two patio areas, an undercover pergola, a patio designated for a hot tub, as well as mature borders and trees.
Parking - Garage
There is a double garage measuring 17'1" x 19'9". Electric gates to the front with block paved driveway parking for multiple vehicles.
- COUNCIL TAXA payment made to your local authority in order to pay for local services like schools, libraries, and refuse collection. The amount you pay depends on the value of the property.Read more about council Tax in our glossary page.
- Band: G
- PARKINGDetails of how and where vehicles can be parked, and any associated costs.Read more about parking in our glossary page.
- Garage
- GARDENA property has access to an outdoor space, which could be private or shared.
- Private garden
- ACCESSIBILITYHow a property has been adapted to meet the needs of vulnerable or disabled individuals.Read more about accessibility in our glossary page.
- Ask agent
Debdale, Orton Waterville, PE2
Add an important place to see how long it'd take to get there from our property listings.
__mins driving to your place
Your mortgage
Notes
Staying secure when looking for property
Ensure you're up to date with our latest advice on how to avoid fraud or scams when looking for property online.
Visit our security centre to find out moreDisclaimer - Property reference d526fb29-d2a1-495c-bcc3-90513934b354. The information displayed about this property comprises a property advertisement. Rightmove.co.uk makes no warranty as to the accuracy or completeness of the advertisement or any linked or associated information, and Rightmove has no control over the content. This property advertisement does not constitute property particulars. The information is provided and maintained by Hudson Homes Estate Agents Ltd, Yaxley. Please contact the selling agent or developer directly to obtain any information which may be available under the terms of The Energy Performance of Buildings (Certificates and Inspections) (England and Wales) Regulations 2007 or the Home Report if in relation to a residential property in Scotland.
*This is the average speed from the provider with the fastest broadband package available at this postcode. The average speed displayed is based on the download speeds of at least 50% of customers at peak time (8pm to 10pm). Fibre/cable services at the postcode are subject to availability and may differ between properties within a postcode. Speeds can be affected by a range of technical and environmental factors. The speed at the property may be lower than that listed above. You can check the estimated speed and confirm availability to a property prior to purchasing on the broadband provider's website. Providers may increase charges. The information is provided and maintained by Decision Technologies Limited. **This is indicative only and based on a 2-person household with multiple devices and simultaneous usage. Broadband performance is affected by multiple factors including number of occupants and devices, simultaneous usage, router range etc. For more information speak to your broadband provider.
Map data ©OpenStreetMap contributors.
