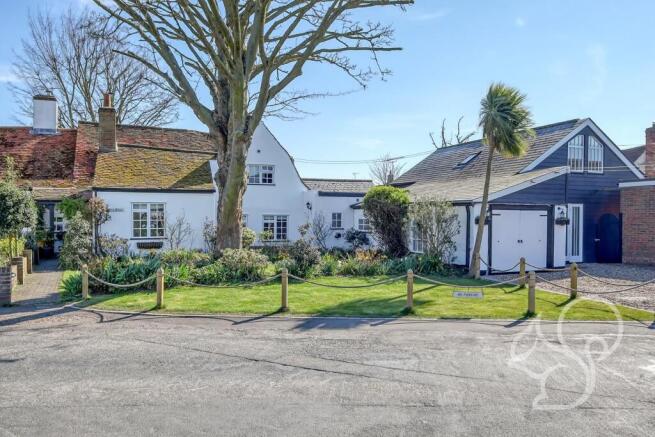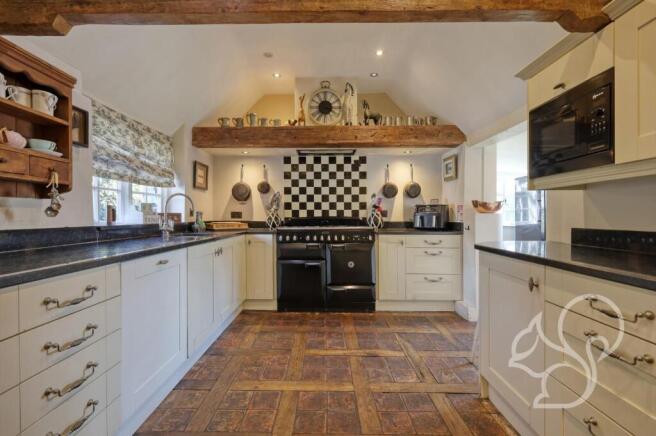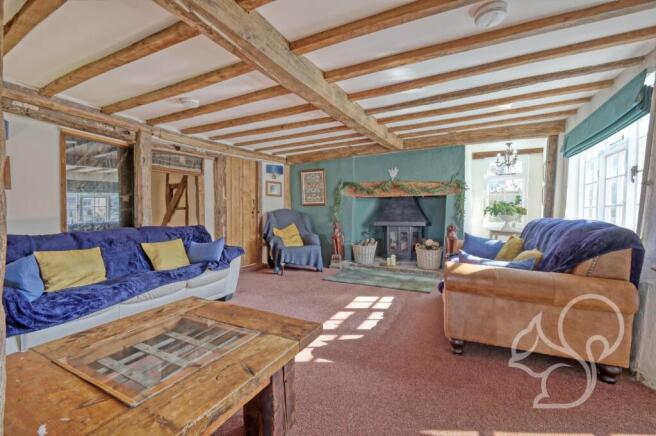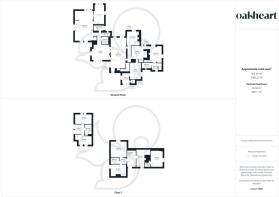
The Green, Great Bentley
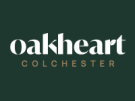
- PROPERTY TYPE
Detached
- BEDROOMS
5
- BATHROOMS
4
- SIZE
4,300 sq ft
399 sq m
- TENUREDescribes how you own a property. There are different types of tenure - freehold, leasehold, and commonhold.Read more about tenure in our glossary page.
Freehold
Key features
- The property features a welcoming reception hall with an inglenook fireplace and a stairway leading to the first-floor bedroom
- The lounge is spacious, boasting a redbrick fireplace, exposed timbers, dual-aspect windows, and a charming corner cabinet
- The kitchen/breakfast room is impressive with a vaulted ceiling, exposed timbers, fitted work surfaces, cupboards, and a utility room
- Multiple bedrooms are available, including a principal bedroom with vaulted ceilings and an en-suite, and additional bedrooms with exposed timbers
- The property includes a front-facing study enriched by a fireplace and original Victorian storage cupboards
- The stunning drawing room features a fireplace and triple-aspect windows offering breathtaking views of The Green
- A charming dining room with elegant chevron wooden flooring and French doors leading to the garden adds to the property's charm
- The secluded rear garden offers patio areas, decking, mature trees, and an outdoor bar and BBQ area
- The property is located in Great Bentley, overlooking the village green, with easy access to local amenities and the train station
- Great Bentley offers a range of amenities, including a primary school, pharmacy, surgery, The Plough Pub, along with excellent transport links to Colchester and coastal towns
Description
Step into this delightful home through a welcoming reception hall, where a striking inglenook fireplace with an inset stove sets the tone for its warm and inviting ambiance. The hall leads to a stairway accessing the first-floor bedroom, which boasts a vaulted ceiling, exposed timbers, and a doorway to a dressing area or additional bedroom. From the reception hall, a lobby provides access to the spacious lounge, featuring a redbrick fireplace, tiled flooring, exposed timbers, dual-aspect windows, and a charming corner cabinet.
A concealed staircase from the lounge leads to the first floor, where an additional bedroom with exposed timbers awaits. Adjacent to the lounge is a well-appointed bathroom with a tiled shower cubicle, jacuzzi corner bath, wash basin, WC, and part-tiled walls, whcih lends itself to being a potential annexe' The heart of the home is the impressive kitchen/breakfast room, showcasing a vaulted ceiling with exposed timbers, fitted work surfaces, cupboards, drawers, wall units, and an inset sink. A utility room with built-in pantry storage adds practicality.
The property also features a front-facing study enriched by a fireplace and original Victorian storage cupboards. Of particular note is the stunning drawing room with its feature fireplace and triple-aspect windows offering breathtaking views of The Green. A lobby from this room leads to another staircase accessing the first floor, where a bedroom/dressing room with vaulted ceilings and an en-suite shower room (complete with tiled shower cubicle, WC, wash basin, and exposed timbers) is located. Off the drawing room lies a charming dining room with elegant chevron wooden flooring and French doors opening onto the garden.
An inner lobby provides access to a shower room with tiled cubicle, wash basin, and WC. It also connects to a boiler room housing the oil-fired boiler and shelved airing cupboard. A second utility space offers shelving, an inset sink, and plumbing for laundry appliances. The generously proportioned games room features French doors leading outside and stairs to two additional bedrooms on the first floor a further bathroom above the games room with bath, W/C wash hand basin. An adjoining office provides flexible space suitable for various uses (subject to planning permissions).
Outside, the property boasts a shingle driveway offering ample off-road parking. The front garden is predominantly laid to lawn and bordered with decorative posts and rope. Access via neighbouring Jasmine Cottage allows for maintenance of external walls and windows if needed. The secluded rear garden is equally enchanting, primarily laid to lawn with patio and decked areas surrounded by mature trees (including a sycamore under preservation order). Additional features include an outdoor bar and BBQ area, two storage sheds, an oil tank, and propane gas bottle storage.
This home enjoys an enviable position overlooking Great Bentley Green in a village that offers numerous amenities such as a primary school, Tesco Express, restaurant, and railway station with direct links to London Liverpool Street as well as coastal towns like Frinton-on-Sea and Clacton-on-Sea. Colchester is within easy reach for more extensive shopping options, dining experiences, cultural attractions like the Mercury Theatre, and leisure activities in Castle Park.
This property combines timeless character with modern convenience in an idyllic village setting—perfect for those seeking both charm and practicality in their next home.
Brochures
The Green, Great BentleyBrochure- COUNCIL TAXA payment made to your local authority in order to pay for local services like schools, libraries, and refuse collection. The amount you pay depends on the value of the property.Read more about council Tax in our glossary page.
- Band: F
- LISTED PROPERTYA property designated as being of architectural or historical interest, with additional obligations imposed upon the owner.Read more about listed properties in our glossary page.
- Listed
- PARKINGDetails of how and where vehicles can be parked, and any associated costs.Read more about parking in our glossary page.
- Garage,Driveway
- GARDENA property has access to an outdoor space, which could be private or shared.
- Yes
- ACCESSIBILITYHow a property has been adapted to meet the needs of vulnerable or disabled individuals.Read more about accessibility in our glossary page.
- Ask agent
The Green, Great Bentley
Add an important place to see how long it'd take to get there from our property listings.
__mins driving to your place
Your mortgage
Notes
Staying secure when looking for property
Ensure you're up to date with our latest advice on how to avoid fraud or scams when looking for property online.
Visit our security centre to find out moreDisclaimer - Property reference 33796890. The information displayed about this property comprises a property advertisement. Rightmove.co.uk makes no warranty as to the accuracy or completeness of the advertisement or any linked or associated information, and Rightmove has no control over the content. This property advertisement does not constitute property particulars. The information is provided and maintained by Oakheart Property, Colchester. Please contact the selling agent or developer directly to obtain any information which may be available under the terms of The Energy Performance of Buildings (Certificates and Inspections) (England and Wales) Regulations 2007 or the Home Report if in relation to a residential property in Scotland.
*This is the average speed from the provider with the fastest broadband package available at this postcode. The average speed displayed is based on the download speeds of at least 50% of customers at peak time (8pm to 10pm). Fibre/cable services at the postcode are subject to availability and may differ between properties within a postcode. Speeds can be affected by a range of technical and environmental factors. The speed at the property may be lower than that listed above. You can check the estimated speed and confirm availability to a property prior to purchasing on the broadband provider's website. Providers may increase charges. The information is provided and maintained by Decision Technologies Limited. **This is indicative only and based on a 2-person household with multiple devices and simultaneous usage. Broadband performance is affected by multiple factors including number of occupants and devices, simultaneous usage, router range etc. For more information speak to your broadband provider.
Map data ©OpenStreetMap contributors.
