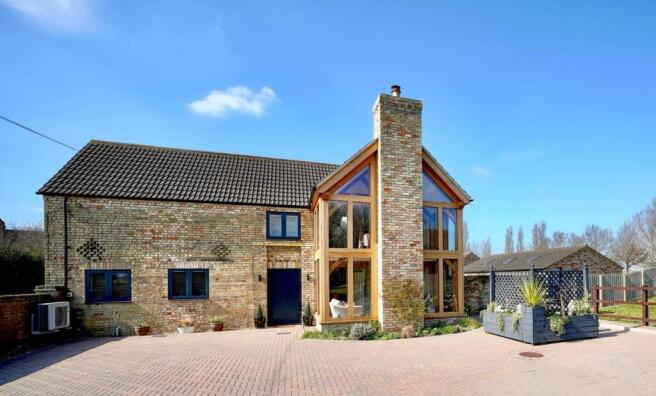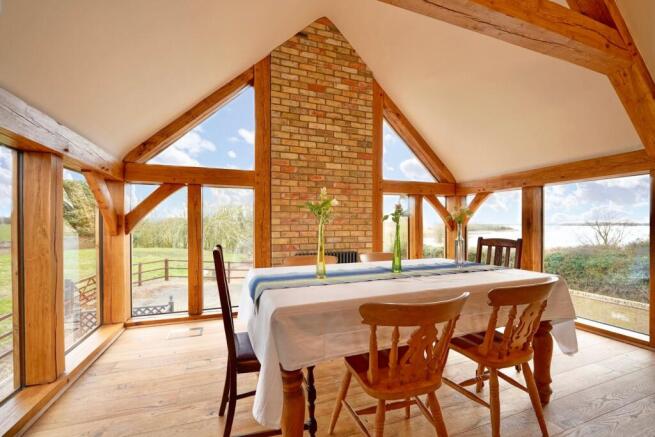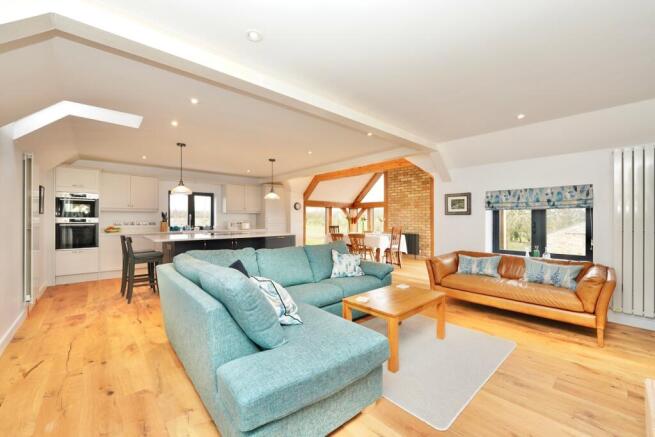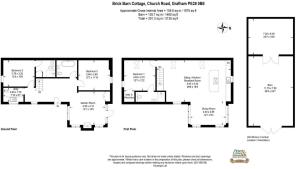
Church Road, Grafham, Huntingdon, PE28

- PROPERTY TYPE
Detached
- BEDROOMS
3
- BATHROOMS
3
- SIZE
Ask agent
- TENUREDescribes how you own a property. There are different types of tenure - freehold, leasehold, and commonhold.Read more about tenure in our glossary page.
Freehold
Key features
- Extended, remodelled and fully renovated detached village residence.
- Perfectly positioned with unrivalled, uninterrupted views over Grafham Water reservoir. Generous plot extending to around an acre.
- Around 1,675 square feet of wonderfully versatile living, entertaining and homeworking space.
- Stunning first floor living area with a wealth of glass and oak providing light and panorama.
- Finely crafted kitchen/breakfast area with quartz counters, comprehensive range of contrasting cabinets and integrated appliances.
- Garden/family room with wood burning stove and a wealth of glazing – ideal for both cosy evening and fine summer days.
- Three double bedrooms and three bath/shower rooms – two en suite.
- Substantial brick and block barn around 1,460 square feet with potential for development (subject to planning consent).
- Gated access with extensive parking/turning space.
- Air source heat pump – EPC rating C.
Description
Coming to the market for the first time, this fine and characterful detached residence offers a wonderfully spacious and light interior which takes full advantage of the delightful semi-rural location and outstanding, uninterrupted views of Grafham Water and the surrounding countryside.
Recently fully renovated, remodelled and extended with extensive use of reclaimed brick, glass and oak, the property provides exceptionally versatile accommodation of undoubted quality that will satisfy the most discerning home buyer, with wonderful indoor/outdoor entertaining space and a substantial detached barn that offers a variety of uses, such as homeworking, hobbies, studio/gym – or indeed additional accommodation or development (subject to planning consent).
Extending to around 1,675 square feet, the well-planned layout features a welcoming entrance hall, delightful garden/family room, and a stunning open plan main living area on the first floor with oak flooring and featuring a well-crafted kitchen/breakfast room with comprehensive range of quality cabinets and integrated appliances, and a wonderful vaulted ceiling coupled with extensive oak framed glazing providing outstanding panoramic views.
There are three double bedrooms and three beautifully appointed bath/shower rooms arranged over the two floors, and there is also a useful laundry/utility room.
The property is situated to the front of an exceptional plot of around an acre with five-bar gate providing access to the driveway, extensive block paved seating area and parking, garden and meadow interspersed with mature trees.
Accommodation in Brief:
Timber panelled front door opening into the welcoming reception hall with limestone flooring, vertical radiator, recessed ceiling downlighters, oak-panelled doors to all rooms and staircase rising to the first floor.
Limestone flooring extends into the delightful oak framed garden/family room with a range of fitted storage cupboards, two vertical radiators and recessed ceiling downlighters. The full-height brick fireplace houses a wood burning stove and there is a glazed door to the garden patio, making the room ideal for both cosy evenings and fine summer days.
(Cont'd) 1
The second bedroom on the ground floor is ideal for guests, with en suite facilities to comprise large walk-in shower enclosure with ‘monsoon’ and hand-shower fittings, vanity unit with basin, mirror and storage cupboards and WC with concealed cistern, radiator/towel rail, extensive tiling and Karndean flooring. There is also a heated linen/airing cupboard.
Immediately off the hall and adjacent to the third bedroom is a well-appointed bathroom, ideal for occasional use as a visitors cloakroom/WC, with limestone flooring and featuring a free-standing double-ended bath, vanity unit with washbasin and storage cupboards and a close-coupled WC.
Finally on the ground floor is a practical utility room with countertop space, inset sink, fitted cabinets, water softener, plumbing for washing machine and dryer, space for additional appliances and air-source heating system.
First Floor
The staircase leads to the fabulous main living area which features engineered oak flooring, stylish vertical and traditional double column radiators, part-vaulted ceiling with recessed downlighters and a wealth of glass and oak providing panoramic views of the reservoir and surrounding countryside.
The beautifully crafted kitchen area is fitted with quartz counters and upstands, Butler sink and a comprehensive range of contrasting cabinets and quality appliances to include Bosch oven and oven/microwave, integrated fridge, freezer and dishwasher. The central island features a quartz countertop incorporating breakfast bar with pendant lighting over, and ceramic hob with retractable downdraft extractor hood. Additional power sockets and concealed with the oak flooring.
(Cont'd) 2
The generous principal bedroom suite has both a Velux rooflight and window providing views of the reservoir, along with attractive wall panelling, a walk-in wardrobe and adjoining shower room featuring a large walk-in tiled shower enclosure with ‘monsoon’ and hand-shower fittings, wall-hung vanity unit with countertop, wash bowl and storage drawer, WC with concealed cistern. Karndean flooring, radiator/towel rail and tiling to half-height.
Outside
Approached via five-bar entrance gates, the property occupies a superior plot in excess on an acre, with driveway and extensive block-paved parking and seating areas. Part enclosed by post and rail fencing, there is a fine expanse of lawn interspersed with mature trees, an area of hardstanding and a delightful spinney.
Detached Brick and Block Barn
Extends to around 135.7 m2 (1,460 sq. ft) and currently divided into two areas:
11.70m x 7.50m (38’ 5” x 24’ 7”)
7.20m x 6.00m (23’ 7” x 19’ 8”)
Part weather-boarded and with power connected.
Location
The village of Grafham is situated close to Grafham Water Reservoir, home to many recreational and sailing facilities. Local amenities include a community run shop and pub, restaurant/bar and village hall. The village is situated mid-way between the A1 and the recently upgraded A14, giving excellent road access. Nearby Huntingdon and St Neots offer a mainline train station to London’s Kings Cross. The village is in the Hinchingbrooke Secondary School catchment area and there is a bus service to Kimbolton School.
Day to day shopping is available at nearby Buckden and Brampton, both around 3 miles away, and there are many country walks such as around the reservoir and the 26-mile Three Shires Bridleway.
Nearby, is the popular and historic market town of Kimbolton which boasts one of the area's leading private schools, Kimbolton School, along with the well-regarded Kimbolton Primary Academy. There is a variety of shops and cafes, pub/restaurant, Indian restaurant, a doctor's...
- COUNCIL TAXA payment made to your local authority in order to pay for local services like schools, libraries, and refuse collection. The amount you pay depends on the value of the property.Read more about council Tax in our glossary page.
- Band: D
- PARKINGDetails of how and where vehicles can be parked, and any associated costs.Read more about parking in our glossary page.
- Driveway
- GARDENA property has access to an outdoor space, which could be private or shared.
- Yes
- ACCESSIBILITYHow a property has been adapted to meet the needs of vulnerable or disabled individuals.Read more about accessibility in our glossary page.
- Step-free access,Level access
Church Road, Grafham, Huntingdon, PE28
Add an important place to see how long it'd take to get there from our property listings.
__mins driving to your place



Your mortgage
Notes
Staying secure when looking for property
Ensure you're up to date with our latest advice on how to avoid fraud or scams when looking for property online.
Visit our security centre to find out moreDisclaimer - Property reference 28811710. The information displayed about this property comprises a property advertisement. Rightmove.co.uk makes no warranty as to the accuracy or completeness of the advertisement or any linked or associated information, and Rightmove has no control over the content. This property advertisement does not constitute property particulars. The information is provided and maintained by Peter Lane & Partners, Kimbolton. Please contact the selling agent or developer directly to obtain any information which may be available under the terms of The Energy Performance of Buildings (Certificates and Inspections) (England and Wales) Regulations 2007 or the Home Report if in relation to a residential property in Scotland.
*This is the average speed from the provider with the fastest broadband package available at this postcode. The average speed displayed is based on the download speeds of at least 50% of customers at peak time (8pm to 10pm). Fibre/cable services at the postcode are subject to availability and may differ between properties within a postcode. Speeds can be affected by a range of technical and environmental factors. The speed at the property may be lower than that listed above. You can check the estimated speed and confirm availability to a property prior to purchasing on the broadband provider's website. Providers may increase charges. The information is provided and maintained by Decision Technologies Limited. **This is indicative only and based on a 2-person household with multiple devices and simultaneous usage. Broadband performance is affected by multiple factors including number of occupants and devices, simultaneous usage, router range etc. For more information speak to your broadband provider.
Map data ©OpenStreetMap contributors.





