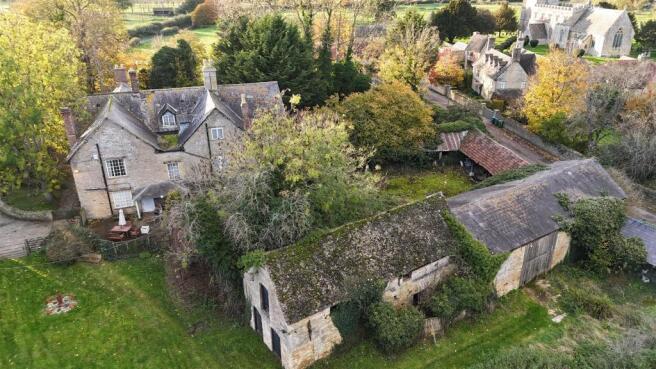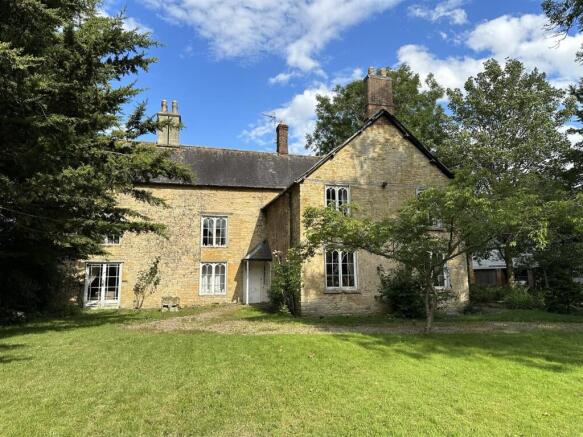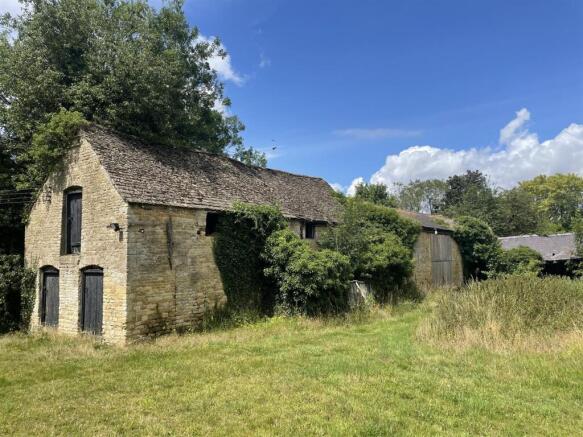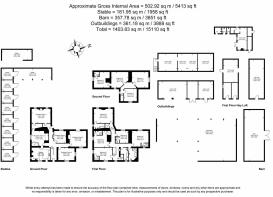
The Manor House, Long Compton
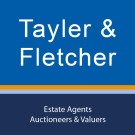
- PROPERTY TYPE
Detached
- BEDROOMS
9
- BATHROOMS
7
- SIZE
15,110 sq ft
1,404 sq m
- TENUREDescribes how you own a property. There are different types of tenure - freehold, leasehold, and commonhold.Read more about tenure in our glossary page.
Freehold
Key features
- Cotswold Stone Manor House
- Extensive Range of Traditional and Contemporary Barns
- Great Potential, Subject to Necessary Consents
- 1.61 Acres
- Gardens
- 9 Bedrooms
- 5 Reception rooms
- 8 Bath/Shower Rooms
Description
Description - The Manor House is a substantial detached Grade II listed period house. It is an impressive property constructed mainly of natural Cotswold Stone and part rendered. It has a slate roof together with a protruding front gable with brick and rendered chimney stacks. It has attractive fenestration and according to the listing some of the windows are reputed to have come from Weston House which has subsequently been demolished.
The Manor House is a substantial property with many interesting features including a variety of open fireplaces. The accommodation which is arranged over three floors comprises 5 reception rooms, Kitchen, 9 bedrooms 5 shower rooms and 3 bathrooms. For many years the house was used as a guest house and as such most of the bedrooms have en-suite facilities.
The Manor House is set within grounds extending to approximately 1.61 acres. It is approached via a drive and parking area set in front of the Coach House, a pleasing traditional and detached building constructed of natural Cotswold stone with part timber elevations and brick pillars under a pitched slate roof. It measures 59’ x 21’ overall and comprises 3 open fronted garages, an enclosed garage and storage on the ground floor with an external ‘tallet’ staircase leading to storage on the first floor.
Set just beyond is a substantial Dutch Barn. It is a contemporary structure with six 15’ bays (90’ x 21’) plus lean to 40’ x 21'
Attached to the rear of the house is a further Traditional Barn and range of attached buildings. It is built of natural Cotswold stone under a pitched natural stone slate roof and with a dilapidated lean to and attached to a further barn constructed of natural Cotswold stone under a shallow pitched slate roof and with a cart entrance. Attached cattle byre 31’ x 12’ to one side and further cattle byre 40’ x 12’ together with an attached row of loose boxes with a central courtyard.
The gardens are set mainly to the front and rear of the house and are laid to lawn and are dominated by mature trees. Immediately to the rear of the house is a courtyard area. Two outside w.c’s.
Attached barn/ store 23’8’’ x 10’
Location - The Manor House together with its superb range of buildings is situated in the heart of the village. Long Compton is a large village with a Village Hall, Village Store/Post Office, Farm Shop, The Red Lion Public House, Parish Church with its impressive lych gate and Primary School.
In turn Shipston-on-Stour is 6 miles to the north and Chipping Norton is 6 miles to the south with both towns offering a good range of shops and facilities, suitable for everyday requirements.
Moreton-in-Marsh is 8 miles to the west. It also has a good range of amenities including two supermarkets, garden centre and a medical centre and hospital. In addition it has a main line train station with a service to London Paddington via Oxford and Reading.
Planning - The Manor House is situated just within The Cotswold Hills Area of Outstanding Natural Beauty (AONB) and the Long Compton Conservation area.
Recent planning history is as follows:
Proposed change from private house to guest house
Permission with conditions dated 17th April 1980
Reference S79/1749
En-suite facilities to bedrooms in existing hotel (now scheduled as Listed Building)
Listed building consent granted dated 27th October 1994 Reference SLB94/0072
Listed Building Description - The Manor House is a Grade II listed building. It is shown on Ordnance Survey map as College Farm and described as follows: House. Early C19. Part-rendered, squared coursed limestone with slate roof and rendered and brick ridge and end stacks. T-shaped plan. 2-storey, 4-window range of 2-light Gothic casements with wood lintels. Some fragments of coloured glass visible. French doors to left have margin bars. Gothic panelled-glazed door in angle to centre within decorative porch. Further Gothic casements and plain casements to rear. Interior not inspected. History: windows are said to have originally come from Weston House, now demolished.
Tenure - Freehold.
Local Authority And Council Tax - Stratford-on-Avon District Council
Band H. Rates payable 2025/2026 £4,695.94.
Services - Mains electricity and water. Private drainage. Oil fired central heating supported by limited night storage heaters. Please Note - We have not tested any equipment, appliances or services in this property. Prospective purchasers are advised to undertake their own investigations prior to bidding at auction.
Conditions Of Sale And Auction Pack - The conditions of sale and legal auction pack will be available from the vendor's solicitor 21 days prior to the auction sale. They will not be read out at the auction. It will be assumed that the purchaser has bid with full knowledge of such conditions of sale whether in fact he or she has inspected them or not.
Date And Place Of Sale - The auction will take place on Wednesday 18th June 2025 at 6pm precisely at Tayler and Fletcher's North Cotswold Saleroom, Lansdowne, Bourton-on-the-Water, Gloucestershire GL54 2AR.
Prospective Purchasers - Parties interested in purchasing the property are advised to register an interest with the agents prior to the auction so that they may be advised of any variations or updates.
Anti Money Laundering - Anyone wishing to bid at the auction will be required to provide proof of identity to satisfy the Money Laundering Regulations before the auction commences. This must be a proof of address, Utility bill no older than 3 months or Council Tax bill for the current period, and photographic ID, Driving licence or Passport.
Reserve - The property will be offered for sale subject to an undisclosed reserve and the vendors retain the right for the auctioneers to bid on their behalf up to the reserve price. The vendor’s also reserve the right to sell or withdraw the property prior to the auction
Auction Process And Completion - The Manor House will be sold by auction in the traditional, in person, method. This is not an online auction. In certain circumstances, it may be possible to bid by telephone by prior arrangement and by giving the auctioneers at least a week's notice. Terms and Conditions will apply.
On the fall of the hammer the successful purchaser will be required to sign the contract in the sale room and pay ten per cent deposit by bank transfer the following morning and by prior agreement with the vendor's solicitors, (not cash). Completion will be 28 days thereafter or earlier by mutual agreement, when the balance of the purchase monies are due.
Administration Fee - The successful purchaser will be liable for an administration charge of £2,000 plus VAT (total £2,400) payable to ‘Tayler and Fletcher’ and this is a condition of the contract.
Vendors Solicitors - Garner & Hancock Solicitors
4 Church Street, Old Isleworth TW7 6BH
Directions - Long Compton is situated on the A3400. From The Red Lion public house (in the centre of the village) proceed towards Shipston-on-Stour. Pass the village hall on the left and the school on the right. The entrance to The Manor House will be seen on the right hand side a short distance after the village stores and opposite Buryway Lane.
What 3 Words - ///coverings.dentures.backpacks
Brochures
The Manor House, Long ComptonBrochure- COUNCIL TAXA payment made to your local authority in order to pay for local services like schools, libraries, and refuse collection. The amount you pay depends on the value of the property.Read more about council Tax in our glossary page.
- Band: H
- PARKINGDetails of how and where vehicles can be parked, and any associated costs.Read more about parking in our glossary page.
- Garage,Covered,Driveway
- GARDENA property has access to an outdoor space, which could be private or shared.
- Yes
- ACCESSIBILITYHow a property has been adapted to meet the needs of vulnerable or disabled individuals.Read more about accessibility in our glossary page.
- Ask agent
The Manor House, Long Compton
Add an important place to see how long it'd take to get there from our property listings.
__mins driving to your place
About Tayler & Fletcher, Stow-On-The-Wold
Tayler & Fletcher, Digbeth Street, Stow On The Wold, GL54 1BN



Your mortgage
Notes
Staying secure when looking for property
Ensure you're up to date with our latest advice on how to avoid fraud or scams when looking for property online.
Visit our security centre to find out moreDisclaimer - Property reference 33796656. The information displayed about this property comprises a property advertisement. Rightmove.co.uk makes no warranty as to the accuracy or completeness of the advertisement or any linked or associated information, and Rightmove has no control over the content. This property advertisement does not constitute property particulars. The information is provided and maintained by Tayler & Fletcher, Stow-On-The-Wold. Please contact the selling agent or developer directly to obtain any information which may be available under the terms of The Energy Performance of Buildings (Certificates and Inspections) (England and Wales) Regulations 2007 or the Home Report if in relation to a residential property in Scotland.
Auction Fees: The purchase of this property may include associated fees not listed here, as it is to be sold via auction. To find out more about the fees associated with this property please call Tayler & Fletcher, Stow-On-The-Wold on 01451 604058.
*Guide Price: An indication of a seller's minimum expectation at auction and given as a “Guide Price” or a range of “Guide Prices”. This is not necessarily the figure a property will sell for and is subject to change prior to the auction.
Reserve Price: Each auction property will be subject to a “Reserve Price” below which the property cannot be sold at auction. Normally the “Reserve Price” will be set within the range of “Guide Prices” or no more than 10% above a single “Guide Price.”
*This is the average speed from the provider with the fastest broadband package available at this postcode. The average speed displayed is based on the download speeds of at least 50% of customers at peak time (8pm to 10pm). Fibre/cable services at the postcode are subject to availability and may differ between properties within a postcode. Speeds can be affected by a range of technical and environmental factors. The speed at the property may be lower than that listed above. You can check the estimated speed and confirm availability to a property prior to purchasing on the broadband provider's website. Providers may increase charges. The information is provided and maintained by Decision Technologies Limited. **This is indicative only and based on a 2-person household with multiple devices and simultaneous usage. Broadband performance is affected by multiple factors including number of occupants and devices, simultaneous usage, router range etc. For more information speak to your broadband provider.
Map data ©OpenStreetMap contributors.
