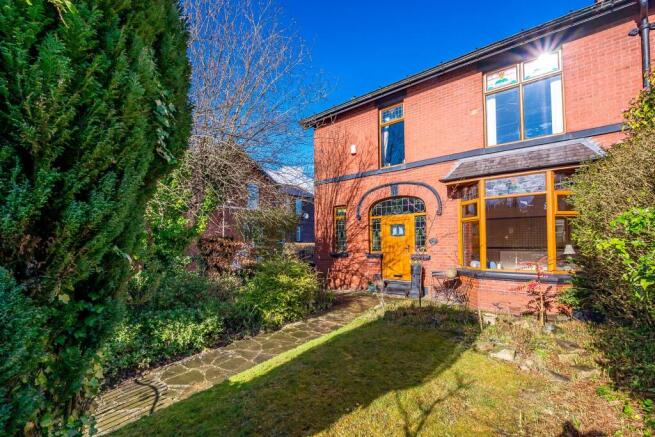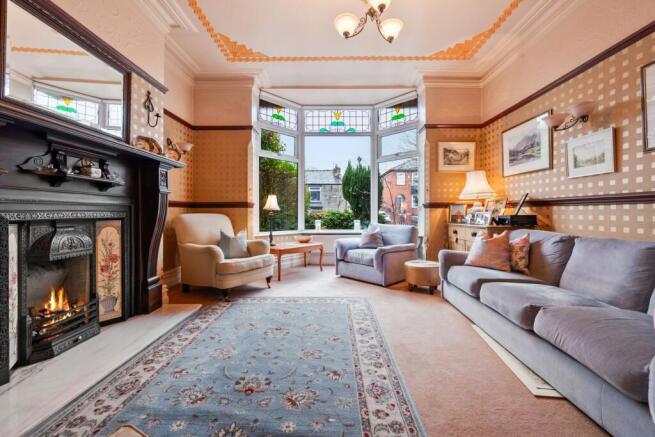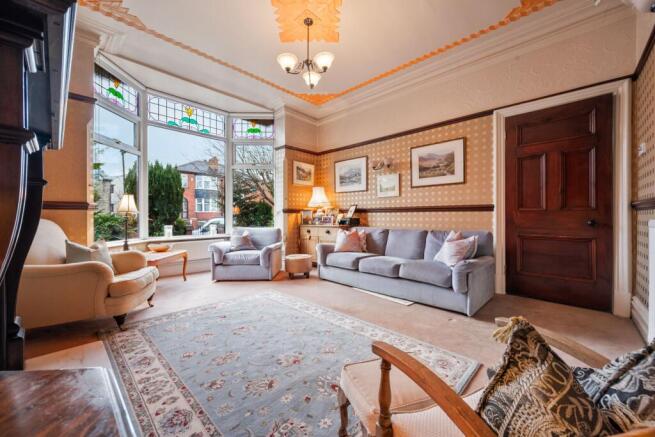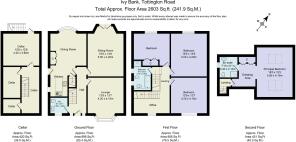Ivy Bank, Tottington Road, Tottington

- PROPERTY TYPE
Semi-Detached
- BEDROOMS
4
- BATHROOMS
2
- SIZE
2,603 sq ft
242 sq m
- TENUREDescribes how you own a property. There are different types of tenure - freehold, leasehold, and commonhold.Read more about tenure in our glossary page.
Freehold
Key features
- Edwardian Home with Original Features
- Character, History & Comfort Combine
- Four Double Bedrooms
- Principal Bedroom with Dressing Area & Ensuite
- Three Light-Filled Reception Rooms
- Extensive Cellars for Storage and Utility
- Excellent Local Amenities, Schools and Commuter Links Nearby
- Generous Mature Garden
Description
Freshen up in the large powder room with double draw vanity unit wash basin and WC, awash with light from the tall stained-glass window looking out to the front.
Ahead, opposite the panelled staircase, an original door opens into the large, brightly lit lounge, where a period fireplace, embellished ceiling, and stained-glass detailing to the bay windows evoke a grand yet warm and welcoming ambience. Traditional picture and dado rails meet with the elaborate plaster design above. A carved wooden surround handsomely encompasses the open fire within.
Back in the entrance hall, to the right wooden flooring flows out underfoot in the formal sitting room, where the same high ceiling and period features to the walls are the embodiment of refined design. Warmth emanates from the open fire nestled within its stone feature surround. A room overflowing with light, to the rear, the bay window features elegant stained-glass French doors, which open to the patio, for seamless indoor-outdoor living.
Across the entrance hall, step into the kitchen, where light ash toned wooden flooring brings a contemporary feel, harmonising with the lightly toned Shaker-style cabinetry. Cook up a feast for friends utilising the array of integrated appliances, including a gas hob set before an attractive patterned, tiled splashback, electric double oven, Bosch dishwasher and Belfast-style double sink with grooved drainage within the granite worktops. Storage is abundance, whilst a handy side door serves as a practical every day entrance, also providing access through from the driveway.
Wine and dine in comfort and style in the light and airy dining room which opens up from the kitchen, where pantry cupboards continue through for a harmonious feel offering ample storage. Feast your eyes on the impressive ornamental fireplace, with built-in original cabinetry to the sides. Bespoke cabinetry is a true highlight of this utterly unique home.
Returning to the kitchen, steps lead down to the cellar, a convenient storage space furnished with shelving and also served by electricity for additional freezers. One cellar room also houses the new boiler, installed in 2023. Ideal for use as a wine cellar or conversion to a home gym, there is so much storage potential in the spacious cellar rooms.
Back in the entrance hallway, the wide, traditionally carpeted staircase leads up to the half landing, where on the left, soft green patterned tiles flow out underfoot in the bathroom.
Furnished with a chrome heated towel radiator, two large, frosted windows draw an abundance of light through, whilst a large bath is the perfect place to soak away your cares. There is also a separate shower cubicle with traditional shower head.
Continuing on to the main landing, on the left, arrive at the first of the bedrooms. Carpeted underfoot, this spacious double bedroom is overflowing with both light and storage, courtesy of handsome, original, built in cabinetry and a large window overlooking the patio directly outside.
Coming out of this bedroom, opposite the stairs, neutral carpet flows out in the second bedroom, where the high ceiling amplifies the light once more - a feature throughout the rooms. Light floods in through the large window overlooking the detached garden to the rear, highlighting the traditional picture rail high on the walls, whilst an original fireplace evokes the character of the home.
Continuing along the landing, biscuit toned carpet and cream wallpaper with a candy-striped feature wall can be found next door in the third bedroom. Another striking original fire evokes the heritage of the home, with its bottle green gloss tiling to the hearth. Light and bright, with views out over the front lawn and footpath, this room is a spacious sanctuary.
Once the fourth bedroom, laminate flooring and stained-glass feature window feature in the home office to the front, brimming with fitted storage. Stairs lead up from this room to reach the second floor, where the peaceful principal suite awaits.
From the landing, open a door through into the dressing area of the principal suite, where fitted wardrobes feature, and where Velux windows frame starlit views of the sky above. Eaves storage provides plenty of space for suitcases, with access also to the refreshing coastal-vibe ensuite, with silver tiling underfoot and blue tiling to the walls. Freshen up in the large shower cubicle, with wash basin and WC also available.
Exposed beams infuse character in this intimate retreat of a principal suite, where there is ample space for a super-king-size bed.
Outside, the mature garden extends to the front and sides, offering a slice of serenity, with lush green lawns, mature shrubs and trees, brimming with planting. There is also a plot of land forming a detached garden to the rear, with a variety of hidden seating areas to enable you to seek shelter, sunshine and shade throughout the seasons and with plenty of scope to grow your own.
Out and About
Step out of your back door and discover all the fantastic walks that await close by. Explore the Kirklees Nature Reserve trail, just two minutes from the door where you can walk, jog, or cycle in beautiful woodland that leads to Tottington and Greenmount.
Dine out in the many local restaurants nearby, including the Juniper & Vine pub just five minutes away where you can enjoy small tapas plates and great pizza alongside their tantalising gin bar, or pop into The Lamb, just 2 minutes' walk away for refreshing drink after an invigorating walk. In nearby Walshaw there is also a super Italian restaurant, whilst in Tottington you can choose from Stanley's wine bar and Chinese restaurant, China Rose.
With a local Tesco Express just two minutes' walk away and numerous hairdressers and popular beauty salons close by you are well served by local amenities. Meanwhile Stables Country Club is a 15-minute walk away.
With the main bus route to Bury right outside the door, there is culture to be enjoyed at the local museums, and for families there is a wide choice of primary schools in Walshaw and Elton, with nearby high schools in Elton and Tottington whilst Bury Grammar is a ten minute drive away.
Development Opportunity
In addition to the existing house, Ivy Bank offers exciting development potential for those seeking to expand or invest. Outlined planning permission has been granted for the proposed construction of a dormer bungalow (Use Class C3), complete with associated car parking within the rear garden and vehicular access from Bowes Close. This rare opportunity opens up a host of possibilities-whether for multigenerational living, future resale value or simply adding a unique dimension to an already desirable home.
Council Tax Band: E (Bury Council )
Tenure: Freehold
Brochures
Brochure- COUNCIL TAXA payment made to your local authority in order to pay for local services like schools, libraries, and refuse collection. The amount you pay depends on the value of the property.Read more about council Tax in our glossary page.
- Band: E
- PARKINGDetails of how and where vehicles can be parked, and any associated costs.Read more about parking in our glossary page.
- Yes
- GARDENA property has access to an outdoor space, which could be private or shared.
- Front garden,Private garden,Rear garden
- ACCESSIBILITYHow a property has been adapted to meet the needs of vulnerable or disabled individuals.Read more about accessibility in our glossary page.
- Ask agent
Ivy Bank, Tottington Road, Tottington
Add an important place to see how long it'd take to get there from our property listings.
__mins driving to your place
Your mortgage
Notes
Staying secure when looking for property
Ensure you're up to date with our latest advice on how to avoid fraud or scams when looking for property online.
Visit our security centre to find out moreDisclaimer - Property reference RS0435. The information displayed about this property comprises a property advertisement. Rightmove.co.uk makes no warranty as to the accuracy or completeness of the advertisement or any linked or associated information, and Rightmove has no control over the content. This property advertisement does not constitute property particulars. The information is provided and maintained by Wainwrights Estate Agents, Bury. Please contact the selling agent or developer directly to obtain any information which may be available under the terms of The Energy Performance of Buildings (Certificates and Inspections) (England and Wales) Regulations 2007 or the Home Report if in relation to a residential property in Scotland.
*This is the average speed from the provider with the fastest broadband package available at this postcode. The average speed displayed is based on the download speeds of at least 50% of customers at peak time (8pm to 10pm). Fibre/cable services at the postcode are subject to availability and may differ between properties within a postcode. Speeds can be affected by a range of technical and environmental factors. The speed at the property may be lower than that listed above. You can check the estimated speed and confirm availability to a property prior to purchasing on the broadband provider's website. Providers may increase charges. The information is provided and maintained by Decision Technologies Limited. **This is indicative only and based on a 2-person household with multiple devices and simultaneous usage. Broadband performance is affected by multiple factors including number of occupants and devices, simultaneous usage, router range etc. For more information speak to your broadband provider.
Map data ©OpenStreetMap contributors.




