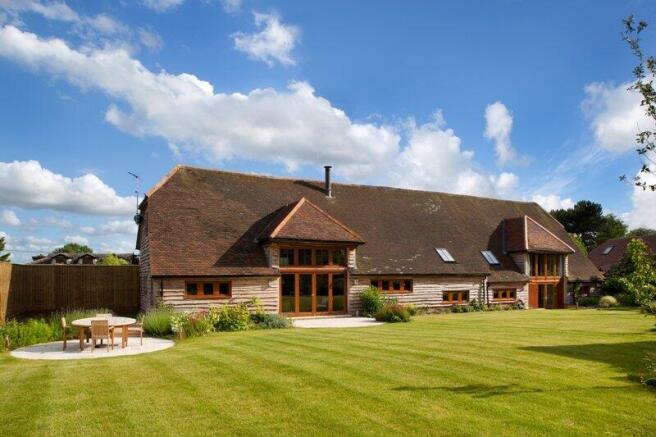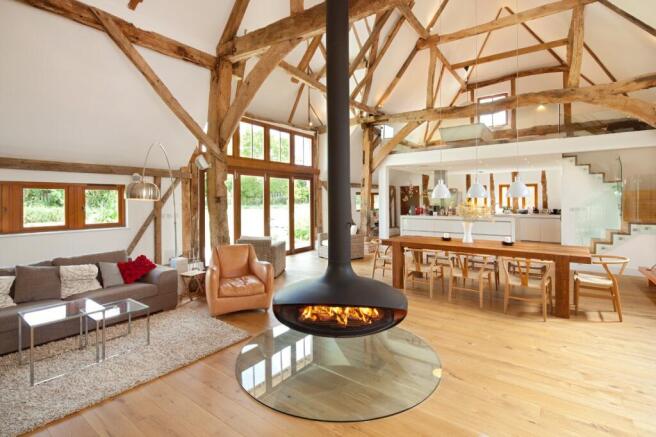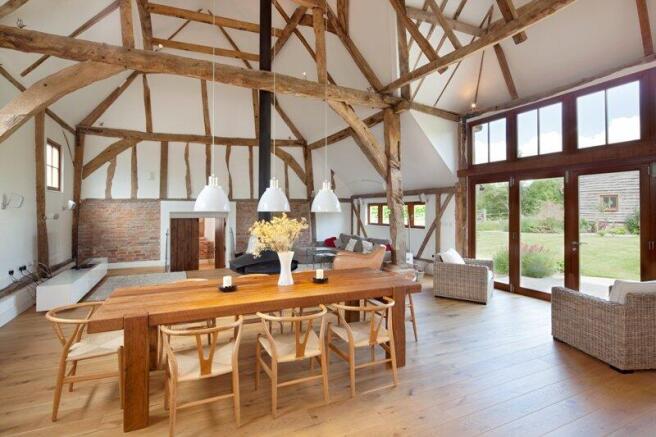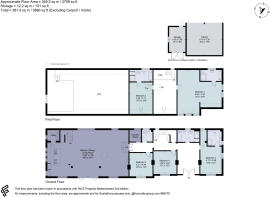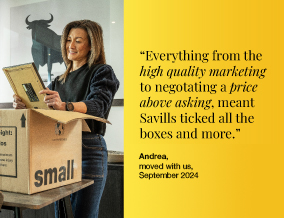
New Road, East Hagbourne, Didcot, Oxfordshire, OX11

- PROPERTY TYPE
Detached
- BEDROOMS
5
- BATHROOMS
4
- SIZE
3,759 sq ft
349 sq m
- TENUREDescribes how you own a property. There are different types of tenure - freehold, leasehold, and commonhold.Read more about tenure in our glossary page.
Freehold
Key features
- Stunning barn conversion in sought after village
- Wonderful open plan kitchen/dining family room
- 5 beds, 4 baths, Mezzanine room, utility/pantry
- Large garden with double garage, store and view to fields
- Ideal access to Didcot station, Abingdon/Oxford Schools
- EPC Rating = C
Description
Description
The original hay barn, coach house and stables, that became Grange Barn, were creatively and sympathetically restored in 2010. The structures were completely rebuilt, whilst retaining all original timber structures.
Oak waney edge boards, used to clad the building, have now mellowed over time, allowing the barn to blend softly into its garden surroundings. The striking open plan living space showcases vast queen post trusses with arched braces, that fill the stunning vaulted ceiling. A full height glazed wall has French doors opening to the garden and terrace. To one end is the contemporary kitchen with a large central island. Appliances include six ring gas hob, oven and combi oven/grill, microwave, plate warmer, integrated dishwasher and American style fridge. A walk-in larder, utility room and cloakroom are directly off. A contemporary suspended log burner can be rotated to create ambient heat.
Steps down to the western wing of the barn housing the generous entrance hall, laundry room, downstairs wc, three bedrooms, one with an en suite shower room and a family bathroom.
To the first floor is the principal bedroom and guest bedroom suites. The large galleried landing makes an ideal study area. To the eastern side of the barn is a light and airy mezzanine, situated above the kitchen.
The garden lies to the front of the barn, looks out to the paddocks and open fields at the back, mainly laid to lawn with well stocked herbaceous borders, fruit trees and a vegetable garden. Lighting and speaker cable in garden.
The stone-built, two bay garage houses a workshop with double doors and has power and water supplied. Electric car charger in car port.
Location
East Hagbourne is a pretty and active village, with easy access to the motorway network via the A34, and rail network via Didcot Parkway. The village boasts a church, village hall, community shop and post office, primary school, and popular Fleur de Lys pub.
There are numerous footpaths and bridleways to enjoy from the village including up onto the Downs and ancient Ridgeway. The Sustrans Cycle Track makes for an easy cycle commute to both Didcot and The Harwell Science Park.
Day to day shopping can be found in Didcot or the nearby pretty market town of Wallingford. There is an excellent choice of schools in the area, both state and independent, in Abingdon, Oxford and Didcot.
Square Footage: 3,759 sq ft
Directions
Take the Milton Interchange exit off the A34. At the roundabout take the exit A4130 to Wantage and Harwell. After approximately two miles at the roundabout take the first exit onto A417 to Blewbury. After two miles turn left to West Hagbourne. After leaving the village take right turn to East Hagbourne. Follow the road left at the memorial, past the Fleur de Lys pub. Continue to the next memorial, where the road forks. Continue left and the drive to Grange Barn is almost immediately on the right.
what3words: ///affirming.galloping.already
Additional Info
Services
All mains services are connected. Gas central heating.
Fibre broadband.
Technical specification
• Cat5e cabling throughout
• Double glazed throughout
• Under floor heating throughout
• Ceiling suspended pivotal log burner
• Integrated sound system
• Engineered oak flooring
• Solid oak and glass staircases
• Travertine flooring to bathrooms
• High end kitchen and bathroom fittings
Brochure prepared April 2025. Photographs taken 2012 and 2025.
Brochures
Web Details- COUNCIL TAXA payment made to your local authority in order to pay for local services like schools, libraries, and refuse collection. The amount you pay depends on the value of the property.Read more about council Tax in our glossary page.
- Band: G
- PARKINGDetails of how and where vehicles can be parked, and any associated costs.Read more about parking in our glossary page.
- Yes
- GARDENA property has access to an outdoor space, which could be private or shared.
- Yes
- ACCESSIBILITYHow a property has been adapted to meet the needs of vulnerable or disabled individuals.Read more about accessibility in our glossary page.
- Ask agent
New Road, East Hagbourne, Didcot, Oxfordshire, OX11
Add an important place to see how long it'd take to get there from our property listings.
__mins driving to your place
Your mortgage
Notes
Staying secure when looking for property
Ensure you're up to date with our latest advice on how to avoid fraud or scams when looking for property online.
Visit our security centre to find out moreDisclaimer - Property reference SUS250072. The information displayed about this property comprises a property advertisement. Rightmove.co.uk makes no warranty as to the accuracy or completeness of the advertisement or any linked or associated information, and Rightmove has no control over the content. This property advertisement does not constitute property particulars. The information is provided and maintained by Savills, Summertown. Please contact the selling agent or developer directly to obtain any information which may be available under the terms of The Energy Performance of Buildings (Certificates and Inspections) (England and Wales) Regulations 2007 or the Home Report if in relation to a residential property in Scotland.
*This is the average speed from the provider with the fastest broadband package available at this postcode. The average speed displayed is based on the download speeds of at least 50% of customers at peak time (8pm to 10pm). Fibre/cable services at the postcode are subject to availability and may differ between properties within a postcode. Speeds can be affected by a range of technical and environmental factors. The speed at the property may be lower than that listed above. You can check the estimated speed and confirm availability to a property prior to purchasing on the broadband provider's website. Providers may increase charges. The information is provided and maintained by Decision Technologies Limited. **This is indicative only and based on a 2-person household with multiple devices and simultaneous usage. Broadband performance is affected by multiple factors including number of occupants and devices, simultaneous usage, router range etc. For more information speak to your broadband provider.
Map data ©OpenStreetMap contributors.
