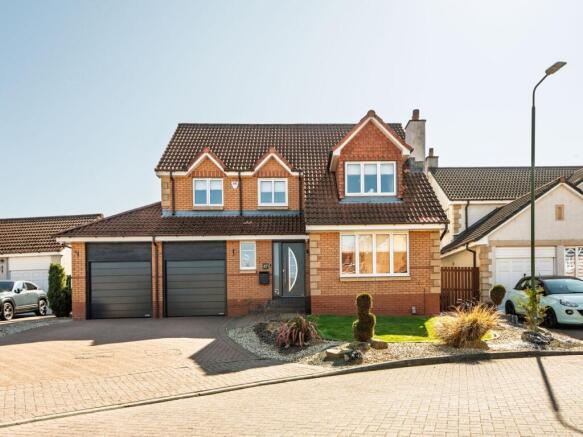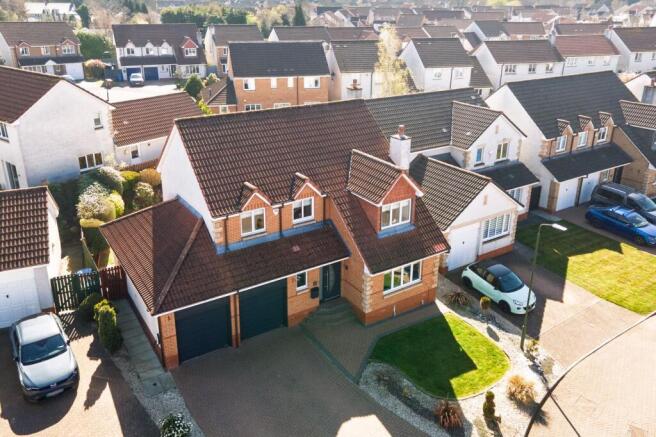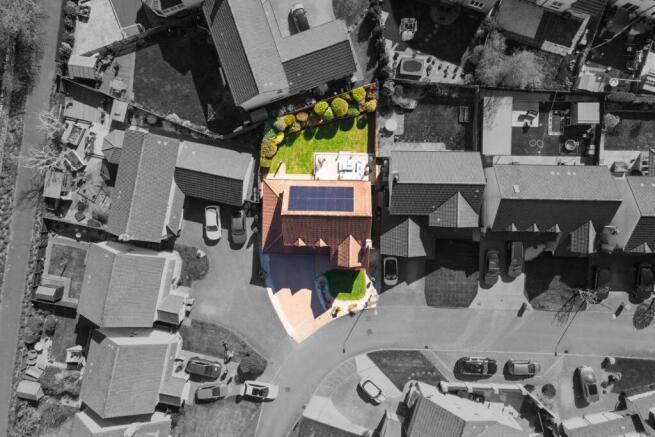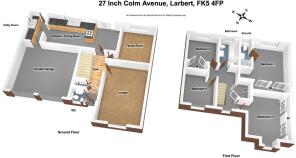
Inch Colm Avenue, Larbert, FK5

- PROPERTY TYPE
Detached
- BEDROOMS
4
- BATHROOMS
3
- SIZE
Ask agent
- TENUREDescribes how you own a property. There are different types of tenure - freehold, leasehold, and commonhold.Read more about tenure in our glossary page.
Freehold
Key features
- An exceptional four-bedroom detached home showcasing high-end finishes and refined design
- The Strathmore by Bett Homes – where elegant design meets kerb-stopping presence
- Dreamy principal suite featuring a stunning ensuite shower room for a luxurious retreat
- Four bright and spacious double bedrooms
- Expansive statement kitchen, dining room and utility room with direct access to the garage
- Monoblock driveway and integral Double Garage
- Professionally landscaped front and rear gardens, fully enclosed and south-west facing for maximum sunlight and privacy
- Elegant four-piece family bathroom and luxurious en-suite, both with underfloor heating, plus a high-spec ground floor WC
- Monoblock driveway and integral double garage with remote control access for added convenience and security
- Excellent motorway, bus and rail links to Glasgow, Edinburgh, Falkirk, Stirling
Description
Homes For You are delighted to present to the market No. 27 Inch Colm Avenue, situated within a highly sought-after and desirable residential pocket of The Inches, Larbert. Built by Bett Homes, this exceptional Strathmore style family home combines thoughtfully designed interiors with luxurious finishes and a high specification throughout. Lovingly maintained and upgraded by the current owners, the property offers a truly turn-key opportunity in one of the area’s most prestigious addresses.
Occupying a generous plot with outstanding kerb appeal, the home immediately impresses. Step through the sleek, newly fitted composite front door into a welcoming entrance vestibule, which opens via French doors into a bright and spacious hallway laid with solid hardwood flooring. The home’s quality is evident from the outset, with solid oak internal doors featured throughout, perfectly complementing the modernised staircase, now enhanced with on-trend glass panelling – a sleek, contemporary design statement that ties the interior together beautifully.
To the front of the home, the stylish ground floor WC is finished to a high standard, featuring full tiling, a floating toilet, heated towel rail, and a feature pebble basin – a striking yet practical space.
Moving through the hall, you're guided into the elegant formal lounge, positioned at the front of the property. A stunning gas fireplace provides a central focal point, while a large picture window with high-quality fitted dressings (included in the sale) allows natural light to flood the space – perfect for relaxing or entertaining in comfort and style.
To the rear of the home, a second reception room offers valuable flexibility. Currently used as a cinema-style family room with an integrated surround sound system, this space could just as easily serve as a formal dining room, home office, or playroom – tailored to suit your lifestyle.
At the heart of the home lies the truly impressive open-plan kitchen and dining area, completely redesigned by Palazzo, renowned for their high-end craftsmanship. Featuring sleek handleless cabinetry, luxurious Silestone quartz worktops, and a full suite of top-tier integrated Miele appliances – including a Quooker boiling water tap and an innovative Bora induction hob with built-in extractor – this space perfectly blends cutting-edge functionality with timeless design. The cabinetry has been thoughtfully configured with premium internal fittings to maximise storage and convenience, reflecting the overall attention to detail seen throughout the home. Underfoot, Karndean flooring provides a stylish and hard-wearing finish.
The kitchen seamlessly opens into a spacious dining area, with French doors offering direct access to the south-west facing rear garden – ideal for entertaining or soaking up the afternoon sun.
Adjacent to the kitchen, the large utility room is fitted with matching cabinetry and houses freestanding Miele appliances, known for their outstanding quality and longevity. From here, there is direct access to both the rear garden and the integral double garage, which is equipped with remote-controlled electric doors. With convenient internal access straight into the kitchen, this thoughtful feature makes unloading shopping effortless – whatever the weather.
Completely enclosed and tree-lined at the rear, the garden enjoys a high degree of privacy, with mature planting along the fence line adding a soft, natural feel. A large, flat lawn offers plenty of space for children to play or for outdoor furniture – perfect for both relaxation and entertaining.
One of the standout features is the composite decked patio, positioned to take full advantage of the south-west facing aspect. This area has been finished to a high standard with decorative border detailing, sunken floor lighting, and a sleek glass balustrade – creating a truly stylish and functional space for al fresco dining or evening gatherings. Bathed in sunlight throughout the day, it’s the kind of outdoor space that becomes an extension of the home, offering a seamless flow between indoor and outdoor living.
To the front, the property also benefits from a monoblock driveway and integral double garage with remote access, providing ample parking and additional storage.
________________________________________
Energy Efficiency & Smart Technology
This home has been upgraded with a premium GivEnergy 5kW solar panel system, paired with an impressive 18kWh battery storage unit. Fully app-controlled, the system allows you to monitor energy production, usage, and savings in real-time – storing surplus energy for use when you need it most.
A dedicated EV charging point further enhances the home’s eco credentials, making it ideal for electric vehicle owners and those looking to future-proof their lifestyle. Behind the scenes, a Worcester boiler powers the central heating system, and all radiators were replaced in 2022, further improving both energy efficiency and comfort throughout the property.
For added practicality, the integral double garage is fitted with high-spec Hormann electric roller doors, known for their smooth operation, reliability, and robust build quality – adding to the home’s overall convenience and premium finish.
Every corner of this home has been thoughtfully designed, with countless quality touches that truly need to be experienced in person.
Family Bathroom 1.925 m × 2.705 m 1.92m x 2.70m (6' 4" x 8' 10")
Bedroom 4 - 2.705 m × 2.705 m
Bedroom 3- 2.70m x 3.03m (8' 10" x 9' 11")
Bedroom 2 3.61m x 4.30m (11' 10" x 14' 1")
Ensuite 1.07m x 2.70m (3' 6" x 8' 10")
Principal Bedroom 3.10m x 4.45m (10' 2" x 14' 7")
WC 1.44m x 1.17m (4' 9" x 3' 10")
Utility 2.69m x 1.59m (8' 10" x 5' 3")
Kitchen Diner 2.80m x 7.21m (9' 2" x 23' 8")
Dinning Room 2.80m x 7.21m (9' 2" x 23' 8")
Lounge 5.59m x 3.61m (18' 4" x 11' 10")
Entrance Hallway 5.11m x 2.68m (16' 9" x 8' 10")
Brochures
Brochure 1Home Report- COUNCIL TAXA payment made to your local authority in order to pay for local services like schools, libraries, and refuse collection. The amount you pay depends on the value of the property.Read more about council Tax in our glossary page.
- Band: F
- PARKINGDetails of how and where vehicles can be parked, and any associated costs.Read more about parking in our glossary page.
- Yes
- GARDENA property has access to an outdoor space, which could be private or shared.
- Yes
- ACCESSIBILITYHow a property has been adapted to meet the needs of vulnerable or disabled individuals.Read more about accessibility in our glossary page.
- Ask agent
Inch Colm Avenue, Larbert, FK5
Add an important place to see how long it'd take to get there from our property listings.
__mins driving to your place
Your mortgage
Notes
Staying secure when looking for property
Ensure you're up to date with our latest advice on how to avoid fraud or scams when looking for property online.
Visit our security centre to find out moreDisclaimer - Property reference 28909849. The information displayed about this property comprises a property advertisement. Rightmove.co.uk makes no warranty as to the accuracy or completeness of the advertisement or any linked or associated information, and Rightmove has no control over the content. This property advertisement does not constitute property particulars. The information is provided and maintained by Homes For You, Larbert. Please contact the selling agent or developer directly to obtain any information which may be available under the terms of The Energy Performance of Buildings (Certificates and Inspections) (England and Wales) Regulations 2007 or the Home Report if in relation to a residential property in Scotland.
*This is the average speed from the provider with the fastest broadband package available at this postcode. The average speed displayed is based on the download speeds of at least 50% of customers at peak time (8pm to 10pm). Fibre/cable services at the postcode are subject to availability and may differ between properties within a postcode. Speeds can be affected by a range of technical and environmental factors. The speed at the property may be lower than that listed above. You can check the estimated speed and confirm availability to a property prior to purchasing on the broadband provider's website. Providers may increase charges. The information is provided and maintained by Decision Technologies Limited. **This is indicative only and based on a 2-person household with multiple devices and simultaneous usage. Broadband performance is affected by multiple factors including number of occupants and devices, simultaneous usage, router range etc. For more information speak to your broadband provider.
Map data ©OpenStreetMap contributors.






