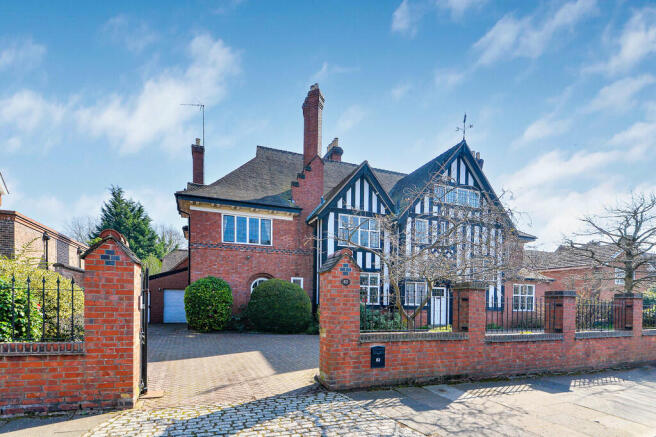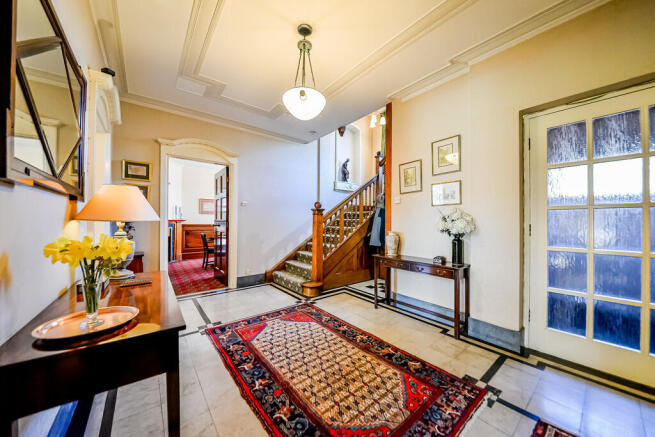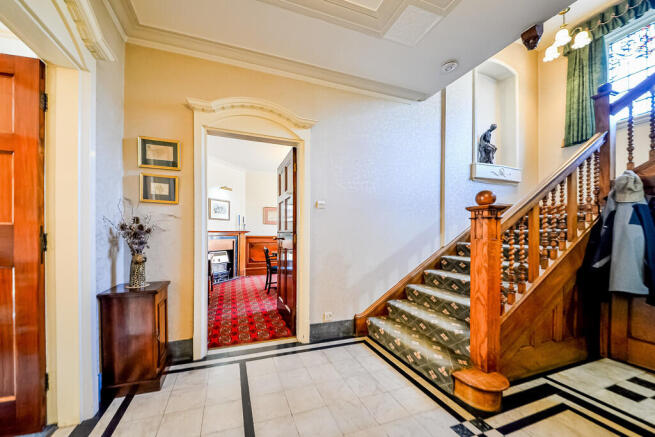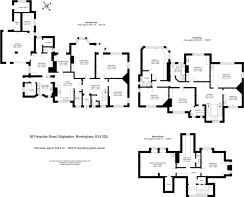
Farquhar Road, Edgbaston, Birmingham

- PROPERTY TYPE
Detached
- BEDROOMS
9
- BATHROOMS
4
- SIZE
Ask agent
- TENUREDescribes how you own a property. There are different types of tenure - freehold, leasehold, and commonhold.Read more about tenure in our glossary page.
Freehold
Description
Situation
Farquhar Road is widely regarded as one of the premier roads in Edgbaston and boasts some of the area's most impressive homes, set in the heart of leafy Edgbaston and situated on the renowned Calthorpe Estate. The property is very well located for all local amenities and is located only some 3 miles from Birmingham City Centre, as well as less than a mile from Harborne Village. The property is close to many of the prestigious private schools which serve the area and is exceedingly well placed for Birmingham University, the Queen Elizabeth Hospital, and the recently revamped University Station for direct access to Birmingham New Street Station.
Description
82 Farquhar Road is an imposing Edwardian detached family home, dating originally from 1907 with later additions in 1935. This fine property is situated on an exclusive road and offers exceptionally well proportioned and versatile living space, all set over three floors, with the added potential to potentially alter/extend further, (subject to any necessary consents).
The house is approached over a secure gated driveway, leading to a generous parking area and garaging, and sits within delightful mature gardens of just under half an acre.
The house offers brick faced elevations together with a delightful part black and white timbered front façade, set predominantly beneath a steep pitched tiled roof, and with relief offered by square latticed fenestration and large chimney stacks. There are numerous character features throughout, to include a wide central reception hall with marble tiled floor, an imposing oak staircase leading up to the fine galleried first floor landing above, as well as some delightful decorative door architraves, mahogany doors, and splendid fireplaces to the main reception rooms. Central heating is gas fired.
The Accommodation
The well laid out and well-presented accommodation is set over the three floors and extends in all to some 5,918 sq. ft. (550 sq. m.).
On the Ground Floor
Part glazed door with leaded light inserts opens into the entrance vestibule, with an obscure glazed door continuing into the central reception hall. This spacious room has a marble tiled floor and has a useful cloaks area, and understairs cloakroom. The front dining room has half height mahogany wall panelling and central feature fireplace with marble inserts, timber surround and a gas fire set within.
The excellent principal drawing room has a bay window with a fine south easterly aspect over the rear gardens, and an open marble fireplace, with a fitted bookcase to the one side. A small lobby area with French doors opening out onto the extensive rear terrace, connects directly through to a sitting room, which also enjoys a south easterly aspect over the rear gardens, together with the central feature of a fireplace with timber surround, tiled hearth and gas coal effect fire set within.
From the reception hall a lobby are provides access to a wonderful china pantry, whilst also opening directly into the fitted kitchen. There are a range of base and wall mounted cupboards, work surface areas with tiled splashbacks, one and a half bowl sink unit, and appliances to include a SMEG 4 ring gas hob with extractor fan over, double oven/grill, concealed fridge, recess for microwave, integrated BOSCH dishwasher, and space for an American style fridge freezer.
A separate breakfast room has double glazed French doors opening out onto the rear south easterly terrace and has wall mounted storage cupboards and shelving.
Off the kitchen are useful domestic offices. The laundry room houses the Ideal Concord gas fired central heating boiler, with plumbing for a washing machine and useful twin sinks with drainers and mixer tap. This room also has a door out onto the northeast facing side access, and a north facing pantry with cold slab. Off the spacious utility room is a gardener's WC and log/coal store, as well as access through to the garage.
From the reception hall, an imposing oak staircase with feature turned balusters leads up to a half landing with feature stained glass window and arched display recess, and onto the principal first floor landing.
On the First Floor
Master bedroom with a range of fitted wardrobes and dressing table unit/drawers to the one wall and is served by an en suite shower room. There are 4 further double bedrooms, a study/bedroom, and two family bathrooms on this floor.
On the Second Floor
Landing with access off to a useful luggage store and two built in wardrobes, bedroom 7, bedroom 8/games room with eaves storage, and bedroom 9 with an en suite shower room off.
Outside
To the fore of the house is a secure gated block paved drive, with a retaining brick front wall surmounted by wrought iron railings and providing a good size parking area for several cars, whilst also giving access to the garage. This has a remote controlled roller shutter door, parking for one car with a generous side storage area, and with a workshop and garden stores to the rear.
A secure door and side walkway to the northeast of the house provides independent access to the back of the property. The delightful well maintained gardens comprise an extensive block paved seating terrace directly to the rear, with magnificent mature Wisteria to the back of the house and enjoy an attractive south easterly aspect. The terrace is bordered by rose beds with wide central stone steps leading down onto the large level central level lawn.
A pathway leads to a feature summer house with tiled roof and additional seating area. There is a magnificent magnolia tree with a further seating area to the far end of the garden.
The house and gardens in all extend to about 0.48 acre (0.19 ha) in total.
General Information
Tenure: The property is understood to be freehold however it forms part of the Calthorpe Estate and is therefore subject to the Estate's Scheme of Management, a copy of which is available on request.
Council Tax: Band H
Published April 2025
Brochures
Brochure- COUNCIL TAXA payment made to your local authority in order to pay for local services like schools, libraries, and refuse collection. The amount you pay depends on the value of the property.Read more about council Tax in our glossary page.
- Band: H
- PARKINGDetails of how and where vehicles can be parked, and any associated costs.Read more about parking in our glossary page.
- Yes
- GARDENA property has access to an outdoor space, which could be private or shared.
- Yes
- ACCESSIBILITYHow a property has been adapted to meet the needs of vulnerable or disabled individuals.Read more about accessibility in our glossary page.
- Ask agent
Farquhar Road, Edgbaston, Birmingham
Add an important place to see how long it'd take to get there from our property listings.
__mins driving to your place
Your mortgage
Notes
Staying secure when looking for property
Ensure you're up to date with our latest advice on how to avoid fraud or scams when looking for property online.
Visit our security centre to find out moreDisclaimer - Property reference 101367008814. The information displayed about this property comprises a property advertisement. Rightmove.co.uk makes no warranty as to the accuracy or completeness of the advertisement or any linked or associated information, and Rightmove has no control over the content. This property advertisement does not constitute property particulars. The information is provided and maintained by Robert Powell, Birmingham. Please contact the selling agent or developer directly to obtain any information which may be available under the terms of The Energy Performance of Buildings (Certificates and Inspections) (England and Wales) Regulations 2007 or the Home Report if in relation to a residential property in Scotland.
*This is the average speed from the provider with the fastest broadband package available at this postcode. The average speed displayed is based on the download speeds of at least 50% of customers at peak time (8pm to 10pm). Fibre/cable services at the postcode are subject to availability and may differ between properties within a postcode. Speeds can be affected by a range of technical and environmental factors. The speed at the property may be lower than that listed above. You can check the estimated speed and confirm availability to a property prior to purchasing on the broadband provider's website. Providers may increase charges. The information is provided and maintained by Decision Technologies Limited. **This is indicative only and based on a 2-person household with multiple devices and simultaneous usage. Broadband performance is affected by multiple factors including number of occupants and devices, simultaneous usage, router range etc. For more information speak to your broadband provider.
Map data ©OpenStreetMap contributors.








