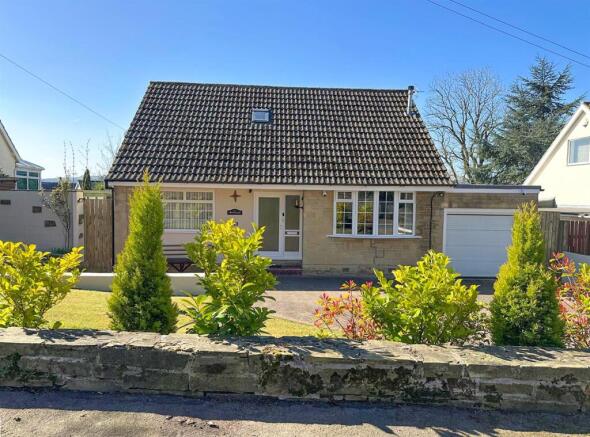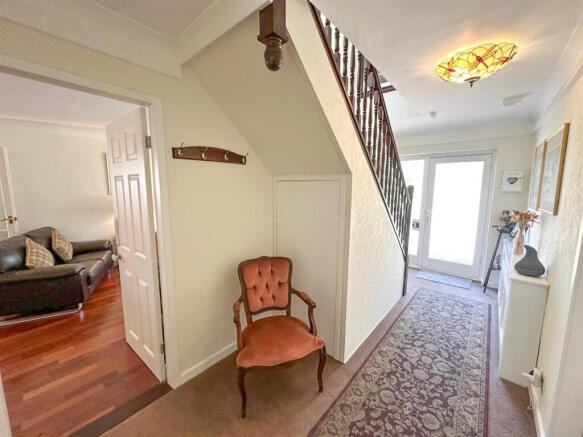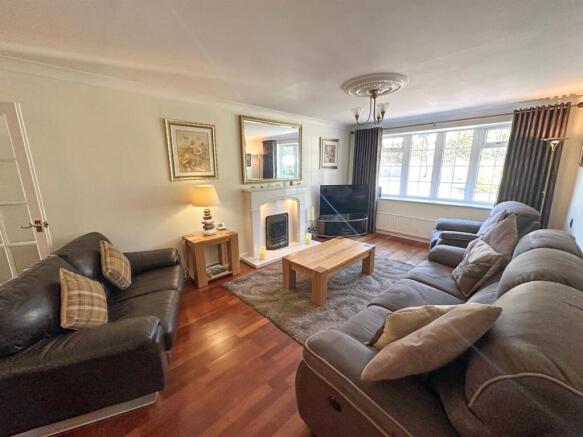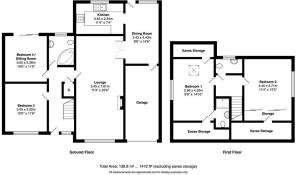
Howden Road, Silsden,

- PROPERTY TYPE
Detached Bungalow
- BEDROOMS
4
- BATHROOMS
2
- SIZE
Ask agent
- TENUREDescribes how you own a property. There are different types of tenure - freehold, leasehold, and commonhold.Read more about tenure in our glossary page.
Freehold
Key features
- NO UPPER CHAIN
- AMPLE OFF-ROAD PARKING
- SINGLE GARAGE WITH POWER & LIGHTING
- WELL MAINTAINED GARDENS TO FRONT & REAR - THE REAR BEING SOUTH-FACING
- OPEN PLAN DINING ROOM & KITCHEN
- SPACIOUS LOUNGE WITH SOLID MAHOGANY WOOD FLOORING
- GROUND FLOOR BATHROOM
- MASTER BEDROOM WITH EN-SUITE
- BEAUTIFULLY PRESENTED THROUGHOUT
- HIGHLY SOUGHT AFTER LOCATION
Description
Property Details - Offered with no upper chain this stunning and beautifully presented four-bedroom detached home, with a master bedroom featuring an en-suite, has been meticulously improved to the highest standards by the current owners. Offering generous and versatile family accommodation, the property is located in one of the most desirable areas of Silsden. It enjoys proximity to scenic country walks right on your doorstep, while still being within easy reach of a wide range of amenities, including shops, restaurants, schools and public transport. The mainline railway station, offering links to Leeds and Bradford, is approximately one mile away.
The property is equipped with gas central heating, double glazing, a garage and ample parking for multiple vehicles. The south-facing patio and garden area create a private and inviting outdoor space, complemented by a security system.
The home begins with a sheltered overhang canopy featuring Italian slate tiles, leading to an aluminium double-glazed door with side panel that opens into the entrance hall. The hallway boasts a dark oak-stained staircase balustrade, decorative plaster coving, a radiator cover and under-stairs storage.
The lounge is an elegant and inviting space, featuring a solid cream-speckled granite fireplace with inset open living flame gas fire, concealed lighting and mahogany solid wood flooring. Cornice coving and an ornate ceiling centrepiece add character, with a Georgian-style PVC bay window flooding the room with light. Double multi-paned doors with ornate plasterwork lead to the dining room.
The dining room flows seamlessly into the kitchen and is finished with oak flooring, coving, inset LED spot lighting and double-glazed doors leading to the rear patio. There is also an integral fire door connecting to the garage. A graceful archway leads into the kitchen area.
The kitchen is fully fitted with cream satin-finish units, oak-effect work surfaces and a white enamel sink with stainless steel mixer taps. Integrated AEG appliances include a five-burner gas hob, twin fan-assisted ovens, a microwave and a powerful extractor hood. Additional features include decorative metro tiling, under-cabinet LED lighting, a plinth kick heater, pull-out corner units and a full-height larder unit. There is also a built-in Zanussi fridge-freezer, integral dishwasher, washing machine, wine rack and superb rear views across the Aire Valley from the double-glazed window.
The sitting room, which can also serve as a fourth bedroom, has beech-effect flooring, a central heating radiator, wall-mounted Baxi heater and an aluminium double-glazed door leading to a Yorkshire stone patio area with scenic views of the Aire Valley.
The third bedroom features beech-effect flooring, fitted furniture and a double-glazed window. The family bathroom is fully tiled in Italian style, featuring a white suite with a whirlpool corner bath, overhead Grohe shower with Roman glass screen, extractor fan, heated towel radiator and a double-glazed opaque window.
Upstairs, the first-floor landing has ornate cornice coving. The spacious master bedroom includes fitted furniture by Hartley’s of Skipton, under-eaves storage, a radiator, side-facing double-glazed window and a Velux roof window with a pull-down screen. The en-suite features a walk-in shower with bi-folding glass doors, wet wall panels in black marble effect, a Triton shower, vanity basin with heated mirror, LED lighting and a Velux window with internal blind.
There is also a separate WC with tiled walls, a pedestal wash basin, mixer tap and central heating radiator. The second bedroom, with beech-effect flooring, has full-height sliding wardrobes, under-eaves storage, LED ceiling lights, a side-facing double-glazed window and loft access.
Outside, the front of the property offers a block-paved driveway with space for several vehicles, including a motorhome or caravan. A well-maintained lawn, flower borders and exterior lighting enhance the curb appeal, while the built-on garage features a radio-controlled door, power, lighting, free-standing dryer and a Glow-worm gas boiler system with Triton Flowmaster hot water.
To the rear, the enclosed south-facing garden includes outdoor lighting, power sockets, Yorkshire stone patio with wrought iron railings and radio-controlled awning, an ornamental pond, lawn, border shrubs. There's a further patio area with aluminium pagoda with retractable canopy, herb garden, timber shed and additional flood lighting. The patio also features a large timber built Barbeque Hut containing a gas barbeque and charcoal smoker.
Silsden, situated between Skipton and Ilkley, is a popular location for all age groups, offering a lively town centre with bars, restaurants, coffee shops and everyday shopping. Public transport is excellent, with a reliable bus service and a train station nearby in Steeton.
This superb property truly offers the perfect blend of quality, comfort and location—ideal for anyone in search of a spacious and refined family home with beautiful gardens and excellent amenities on the doorstep.
Viewing is a must to fully appreciate this wonderful family home.
Brochures
Howden Road, Silsden,- COUNCIL TAXA payment made to your local authority in order to pay for local services like schools, libraries, and refuse collection. The amount you pay depends on the value of the property.Read more about council Tax in our glossary page.
- Band: E
- PARKINGDetails of how and where vehicles can be parked, and any associated costs.Read more about parking in our glossary page.
- Yes
- GARDENA property has access to an outdoor space, which could be private or shared.
- Yes
- ACCESSIBILITYHow a property has been adapted to meet the needs of vulnerable or disabled individuals.Read more about accessibility in our glossary page.
- Ask agent
Howden Road, Silsden,
Add an important place to see how long it'd take to get there from our property listings.
__mins driving to your place
Your mortgage
Notes
Staying secure when looking for property
Ensure you're up to date with our latest advice on how to avoid fraud or scams when looking for property online.
Visit our security centre to find out moreDisclaimer - Property reference 33796036. The information displayed about this property comprises a property advertisement. Rightmove.co.uk makes no warranty as to the accuracy or completeness of the advertisement or any linked or associated information, and Rightmove has no control over the content. This property advertisement does not constitute property particulars. The information is provided and maintained by Wilman & Lodge, Silsden. Please contact the selling agent or developer directly to obtain any information which may be available under the terms of The Energy Performance of Buildings (Certificates and Inspections) (England and Wales) Regulations 2007 or the Home Report if in relation to a residential property in Scotland.
*This is the average speed from the provider with the fastest broadband package available at this postcode. The average speed displayed is based on the download speeds of at least 50% of customers at peak time (8pm to 10pm). Fibre/cable services at the postcode are subject to availability and may differ between properties within a postcode. Speeds can be affected by a range of technical and environmental factors. The speed at the property may be lower than that listed above. You can check the estimated speed and confirm availability to a property prior to purchasing on the broadband provider's website. Providers may increase charges. The information is provided and maintained by Decision Technologies Limited. **This is indicative only and based on a 2-person household with multiple devices and simultaneous usage. Broadband performance is affected by multiple factors including number of occupants and devices, simultaneous usage, router range etc. For more information speak to your broadband provider.
Map data ©OpenStreetMap contributors.





