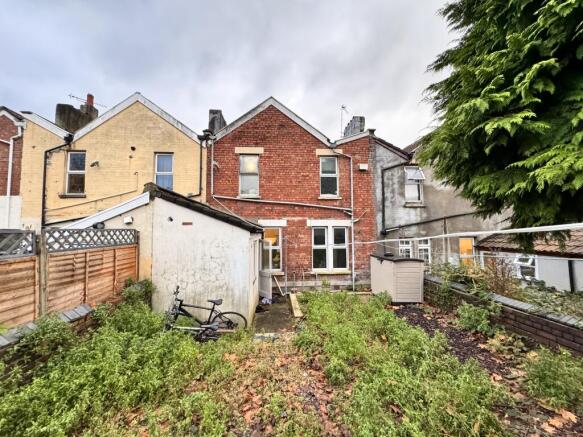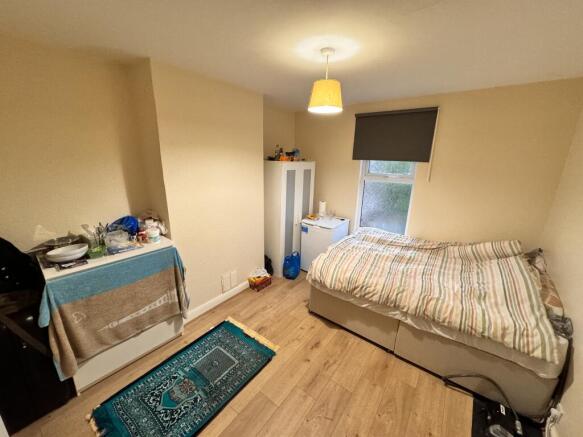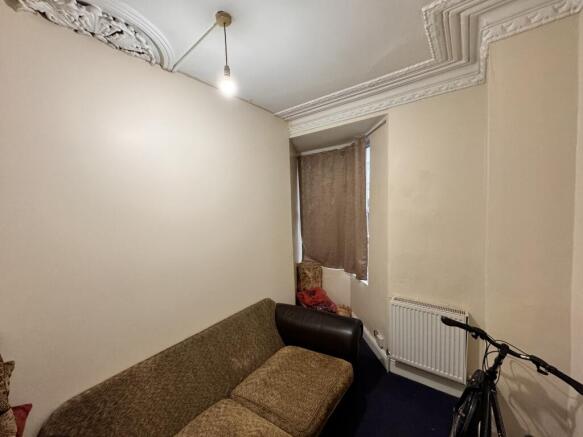51, Fishponds Road, Eastville, Bristol BS5 6SF

- PROPERTY TYPE
Terraced
- BEDROOMS
6
- BATHROOMS
2
- SIZE
Ask agent
- TENUREDescribes how you own a property. There are different types of tenure - freehold, leasehold, and commonhold.Read more about tenure in our glossary page.
Freehold
Key features
- For sale by livestream auction on 21st May 2025
- 6 bedroom HMO
- Currently let at £40,500 per annum
- One room currently vacant with potential to increase rent to circa £49,000
- Potential gross annual yield of 16% based on the guide price
- Potential for flat conversion subject to planning
Description
For sale by auction on 21st May 2025. A high yielding investment property arranged as a 6 bedroom HMO.
This Victorian mid-terrace property is arranged as a 6 bedroom HMO, offering an attractive yield. The property retains many of the original features and benefits from double glazing and gas central heating throughout.
When fully let the property is likely to rent for circa £49,000 per annum (including bills) representing a gross annual yield of 16%. One room is currently vacant meaning the current is circa £40,500 per annum
Location The property is situated in the Eastville area of Bristol just to the north east of the City Centre fronting on to the A432 Fishponds Road, south west of the M32. It is an established urban location with a mixture of rental properties and those of owner occupation. Local amenities are available on the Fishponds Road while the City Centre which offers amenities on a regional scale is 2 miles away. The M32 is half a mile.
Accommodation On the Ground Floor
Entrance Hall:
Living Room: (Front) 3.80m x 2.34m
Room One: (Rear) 3.70m x 3.23m Shower cubicle with electric independent shower.
Room Two: (Front) 3.84m x 2.32m
Kitchen: (Rear) 3.70m x 2.86m Fitted wall and floor units, inset sink unit and built in oven and hob.
Utility Area: 1.55m x 1.22m
Store: 2.44m x 1.76m (in process of conversion).
First Floor
Landing: Double glazed velux style window.
Bedroom Three: (Rear) 3.68m x 2.90m Cupboard with gas fired combination boiler.
Room Four: (Rear) 3.68m x 3.23m
Room Five: (Front) 3.22m x 2.15m
Room Six: (Front) 4.03m x 3.96m Built in wardrobe.
Shower Room: 2.10m x 1.76m WC, shower enclosure and pedestal wash hand basin. Double glazed velux style window.
Outside There is a small raised front garden and an enclosed rear garden approximately 11m deep and 6.2m wide, level and laid predominantly to gravel.
Tenure Freehold.
Utilities We are advised by the sellers that the following services are connected:
• Water
• Drainage
Your attention is drawn to the water and drainage search contained within the legal pack.
• Electric
• Gas
• Other
• Mobile and Broadband
Please visit the Ofcom mobile and broadband checker for availability of services.
Interested parties should satisfy themselves as to the suitability and availability of any services they may require.
Possession The property is sold subject to the existing tenancies:
Room 1 – Let at £115.07 weekly. 12 month AST from 26.02.2025
Room 2 - Vacant
Room 3 – Let at £159.95 weekly. 12 month AST from 26.02.2025
Room 4 – Let at £800 pcm. 12 month AST from 07.06.2024
Room 5 – Let at £695 pcm. 12 month AST from 26.06.2023
Room 6 – Let at £695 pcm. 12 month AST from 02.12.2022
Total gross current annual rent: £40,581.04. Rent is inclusive of bills.
Occupants of rooms 1 and 3 are long standing tenants with previous ASTs dating back to 01/07/2010 and 11.02.2022.
With room 2 currently vacant there is potential to increase current rental income to circa £49,000 per annum with further increases possible once modernised.
Viewings By appointment with City and Rural Property Auctions.
Legal Pack The legal pack is a bundle of information, specific to this property which will include, but not limited to:
• Official Copy of Register of Title (Office Copy Entry)
• Local Authority Search
• Coal Mining Search
• Water & Drainage
• Environmental search
• Special Conditions of Sale
• Property Information Form
• Fixtures and Fittings Form
We recommend all elements of the legal pack are reviewed by your and your conveyancer before bidding. You are deemed to bid in full knowledge of the contents of the legal pack whether you have reviewed it or not.
Your attention is drawn to the Special Conditions of Sale within the Legal Pack, which detail other charges in addition to the sale price which you may be liable for. These costs may include, but not limited to, Search Fees, reimbursement of Sellers costs and Legal Fees as well as Transfer Costs.
The Legal Pack is available to download, free of charge, via the City and Rural Property Auctions website. By registering for Legal Pack you will be kept up to date of any changes that may occur in the build up to the auction.
Bidders Registration closes on 20th May 2025 You must register to bid to take part in the auction. Registering to bid is very simple, you must visit the City and Rural Property Auctions Website and click on the register to bid button (this feature is not available on Rightmove or Zoopla).
Step 1 – complete the online bidding form (this is the same form if you wish to do telephone or proxy bidding).
Step 2 – Upload your ID and Proof of Address
Step 3 - Pay your security deposit of £6,500 (this places a hold on your debit card and no money will leave your account unless you are the successful purchaser).
Step 4 – you will receive a confirmation email you are ready to bid.
Good luck at the auction! Any outstand deposit balance must be transferred to us within 24 hours of the auction. If you are unsuccessful at the auction the hold on your debit card will be cancelled within 24 hours of the auction, although the exact date will be determined by the issuing bank.
Morgages and Bridging Finance There is finance available for virtually every lot, whether that’s a from a high street mortgage lender or from a short-term bridging finance company. We have a team of specialist auction third party mortgage brokers and finance providers that know the ins and outs of auctions, particularly the timescales required to complete, that are on hand to help. Please contact City and Rural Property Auctions for further details. Please note we may receive introductory fees from the broker for this service.
Tenure: Freehold
EPC Rating: D
Terms:
Guide Prices & Reserves
Guides are provided as an indication of each seller's minimum expectation. They are not necessarily figures which a property will sell for and may change at any time prior to the auction. Each property will be offered subject to a Reserve (a figure below which the Auctioneer cannot sell the property during the auction) which we expect will be set within the Guide Range or no more than 10% above a single figure Guide.
Additional Fees
Please be aware there may be additional fees payable on top of the final sale price. These include and are not limited to administration charges and buyer's premium fees payable on exchange, and disbursements payable on completion. Please ensure you check the property information page for a list of any relevant additional fees as well as reading the legal pack for any disbursements.
Plans, Maps and Photographs
The plans, floorplans, maps, photograph’s and video tours published on our website and in the catalogue are to aid identification of the property only. The plans are not to scale and should not be relied upon.
Consumer Protection Regulations 2008
City & Rural Property Auctions endeavour to make our sales details clear, accurate and reliable in line with the Consumer Protection from Unfair Trading Regulations 2008 but they should not be relied on as statements or representations of fact, and they do not constitute any part of an offer or contract. All references to planning, tenants, boundaries, potential development, tenure etc is to be superseded by the information contained in the legal pack. It should not be assumed that this property has all the necessary Planning, Building Regulation, or other consents. Any services, appliances and heating system(s) listed have not been checked or tested. Please note that in some instances the photographs may have been taken using a wide-angle lens. The seller does not make any representation or give any warranty in relation to the property, and we have no authority to do so on behalf of the seller.
Anti Money Laundering Regulations.
Intending buyers will be asked to produce identification documentation either as part of the bidder registration process of if they make an acceptable pre-auction offer, we would ask for your co-operation in order that there will be no delay in agreeing the sale.
- COUNCIL TAXA payment made to your local authority in order to pay for local services like schools, libraries, and refuse collection. The amount you pay depends on the value of the property.Read more about council Tax in our glossary page.
- Band: B
- PARKINGDetails of how and where vehicles can be parked, and any associated costs.Read more about parking in our glossary page.
- Ask agent
- GARDENA property has access to an outdoor space, which could be private or shared.
- Yes
- ACCESSIBILITYHow a property has been adapted to meet the needs of vulnerable or disabled individuals.Read more about accessibility in our glossary page.
- Ask agent
Energy performance certificate - ask agent
51, Fishponds Road, Eastville, Bristol BS5 6SF
Add an important place to see how long it'd take to get there from our property listings.
__mins driving to your place

Your mortgage
Notes
Staying secure when looking for property
Ensure you're up to date with our latest advice on how to avoid fraud or scams when looking for property online.
Visit our security centre to find out moreDisclaimer - Property reference 202312201543sq_2g9s_copy_2025-04-07_101857. The information displayed about this property comprises a property advertisement. Rightmove.co.uk makes no warranty as to the accuracy or completeness of the advertisement or any linked or associated information, and Rightmove has no control over the content. This property advertisement does not constitute property particulars. The information is provided and maintained by City & Rural Property Auction, Keynsham. Please contact the selling agent or developer directly to obtain any information which may be available under the terms of The Energy Performance of Buildings (Certificates and Inspections) (England and Wales) Regulations 2007 or the Home Report if in relation to a residential property in Scotland.
Auction Fees: The purchase of this property may include associated fees not listed here, as it is to be sold via auction. To find out more about the fees associated with this property please call City & Rural Property Auction, Keynsham on 0117 463 7296.
*Guide Price: An indication of a seller's minimum expectation at auction and given as a “Guide Price” or a range of “Guide Prices”. This is not necessarily the figure a property will sell for and is subject to change prior to the auction.
Reserve Price: Each auction property will be subject to a “Reserve Price” below which the property cannot be sold at auction. Normally the “Reserve Price” will be set within the range of “Guide Prices” or no more than 10% above a single “Guide Price.”
*This is the average speed from the provider with the fastest broadband package available at this postcode. The average speed displayed is based on the download speeds of at least 50% of customers at peak time (8pm to 10pm). Fibre/cable services at the postcode are subject to availability and may differ between properties within a postcode. Speeds can be affected by a range of technical and environmental factors. The speed at the property may be lower than that listed above. You can check the estimated speed and confirm availability to a property prior to purchasing on the broadband provider's website. Providers may increase charges. The information is provided and maintained by Decision Technologies Limited. **This is indicative only and based on a 2-person household with multiple devices and simultaneous usage. Broadband performance is affected by multiple factors including number of occupants and devices, simultaneous usage, router range etc. For more information speak to your broadband provider.
Map data ©OpenStreetMap contributors.



