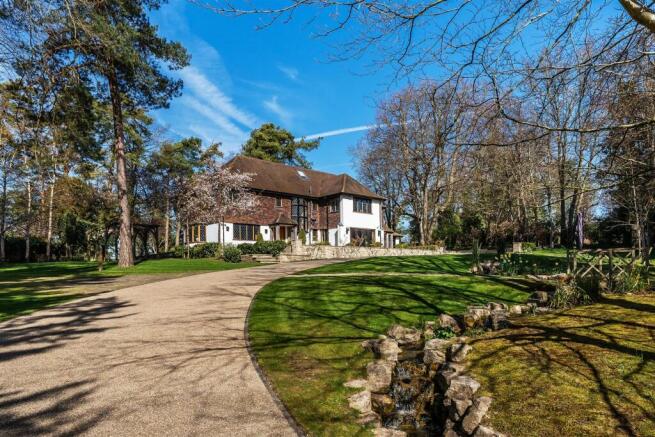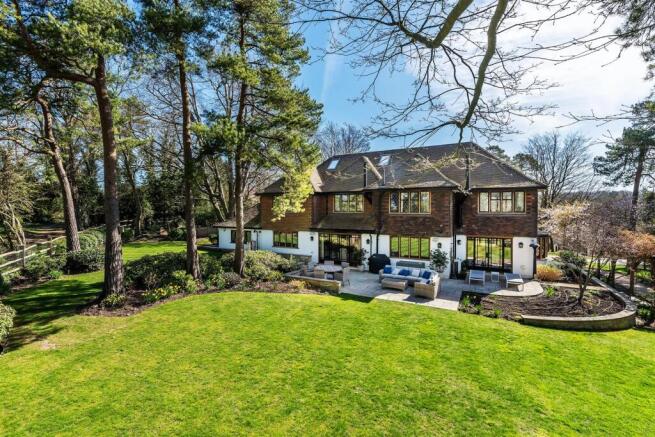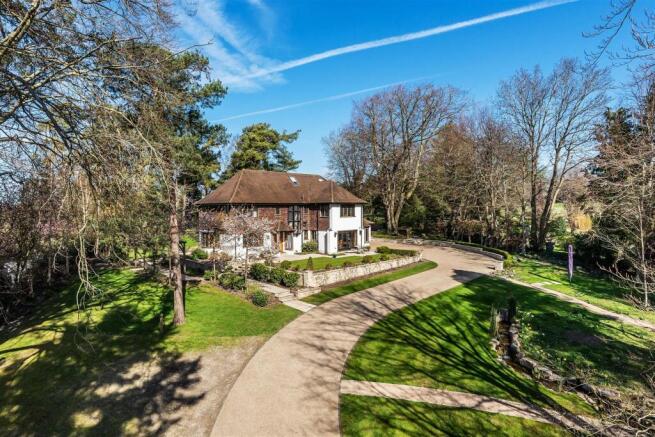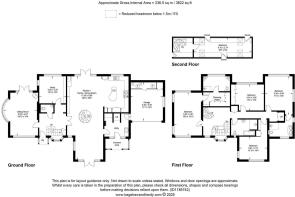
Langley Vale Road, Langley Village, Epsom
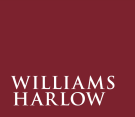
- PROPERTY TYPE
Detached
- BEDROOMS
5
- BATHROOMS
3
- SIZE
Ask agent
- TENUREDescribes how you own a property. There are different types of tenure - freehold, leasehold, and commonhold.Read more about tenure in our glossary page.
Freehold
Key features
- Five Bedrooms
- Three Bathrooms
- 0.74 Acre
- Backing RAC Golf Course
- Gated Entrance
- Open Plan Kitchen Family Room
- Landscaped Gardens
- Lift to First Floor
- Garage
- Temp Controlled Wine Cellar
Description
The Property - ‘Rarely available’ is often over used and undeserved, however being one of only six houses in the row with such views its an apt description here. Fairways was originally built in the 1930’s on land which was acquired from the RAC, as such it has the most fabulous views across the Woodcote Park estate and its golf courses. It is assumed this property was intended as a country residence for city dwellers; a world away but still easily and quickly accessed from Central London. It retains all the charm and character of that glorious era yet with a modern edge. Purchased by the current owner in 2014, the property was subject to a renovation project masterly overseen by the chosen architect to increase size and modernity above and below the aesthetics. The current owners chose to modernise, enlarge and future proof the property but retain its defining architecture. The accommodation now comprises: five bedrooms, three bathrooms, three reception rooms, kitchen dining room. Available via three floors and measuring 3622 sq ft, the property offers flexible practicality in how the rooms can be used. The open plan kitchen, family, dining room is the central pillar from which all other rooms circle. This is the room which will be used throughout each day and season, strengthening bonds between families and friends in an effortlessly relaxed way. Designed and installed by Mowlem of Kings Road, the kitchen complete with dual fuel Aga, offers a kitchen which suits a house of this quality. The family zone is split between relaxed seating and dining, defined between by the playful 1200 bottle toughened glass with climate control and remote control access spiral wine cellar that is seen under foot as you pass between. Additional reception rooms include the study and drawing room with its triple aspect and wonderful bow bay window. The house has two entrances and direct internal access to the garage, the side entrance brings one into the utility room where the lift to the upper floors is found. The upper floor rooms circulate around the landing and each generously proportioned bedroom is distinctive with its own décor, views and emotive mood. The house is wonderfully practical, comfortable and spacious yet never overwhelming or aloof; confident luxury craftsmanship that constantly supports executive life without pretention.
Outdoor Space - Glimpsed behind the security gates, which in turn are an opening in the high flint boundary wall, the property offers exceptional privacy and security. The gardens and property are covered by a new CCTV 2024 installation. Once allowed access via the video intercom, you proceed up toward the house along the long curving resin bound driveway, passing the working portion which houses the golf cart, storage shed, turning recess and alongside the meandering stream before arriving at the large garage. The area is protected woodland and although the garden structure is relatively new, designed by Amanda Patton, it has fused agelessly with features such as the large beech tree which must have been here long before the house. The land includes irrigation, composting area, recirculated stream, and boules court. Through the use of imaginative night and mood lighting the gardens are enhanced. Enveloping the house, the patio and lawns which both act as visual and service amenities. The rear garden backs onto the golf course and takes full advantage of this exquisite feature. Measuring 0.74 acre.
The Area - Within the wider Epsom area, its immediate locality is between Epsom Race Course and Langley Village. Semi-rural with racing yards very close by, the picturesque early morning sight of a string being led to the gallops is a familiar one. That said both the M25, A217 and A3 are all easily accessed by car and link Southern England and the international airports with ease. Still within the M25, the train commute into London from Epsom, Ashtead, Ewell West or Epsom Downs is quick and options assure reliability. Epsom town centre includes Gails, Pizza express, Marks and Spencer and Waitrose within the long high street. The surrounding villages, Ashtead and Banstead, offer attractive options. Surrey Hills is also very close by should you wish to escape for country walks.
Vendor Thoughts - “This is a magical year round house and we find it enchanting to watch the seasons and landscape changing through the year. That said Spring, Summer and Autumn are our favourite times as these allow us to take full advantage of the outdoor living we love. As members, the RAC club always has something on hand for the whole family, we regularly visit to dine, meet up with friends and stay active. Of all the available benefits there is something quite special about such easy access to the golf course”
Why You Should View - A rich tapestry of lifestyle, security and amenity for the whole family. The house, area and facilities are class leading.
Features - • Audio Visual smart AV System; Sonos to most rooms - Lutron Lighting - Fire and Security Alarm – Lift Service to First Floor – Wine Cellar – Air Con – Landscaped Exterior – CCTV – Entry Gates – Five Bedrooms – Three Bathrooms – Garage – Kitchen Family Room – Dual Fuel Aga – External Home and Garden Lighting
Benefits - • Immediate Access and Views Over Golf Course – Moments from Epsom Race Track – Close to Surrey Hills – Easy Commute to Central London – Easy Drive to Major English Airports – Close to Excellent Schools – Lots of Activities within the RAC –
Local Schools - The Vale Primary School State School Ofsted: Good
St Martins Church of England Junior School 7 -11 Years Mixed
St Martins Church of England Infant School 5-7 Years Mixed
City of London Freemen's School Independent SchooI 8 – 18 yrs Mixed
Rosebery School Ofsted Outstanding 11 – 18 yrs Girls
Epsom College Independent School 11-19 Years Mixed
Local Transport - Ewell West - Vauxhall 28 mins, Waterloo 33 mins (Zone 6)
Epsom - Victoria 45 mins, London Bridge 43 mins, Waterloo 35 mins
Ashtead - Victoria 47 mins, Waterloo 42 mins
Tadworth - London Bridge, 55 mins (Zone 6)
Epsom Downs - London Victoria 1 hr (Zone 6)
Tattenham Corner - London Bridge, 1 hr (zone 6)
Buses: E5 Epsom town centre
Epc And Council Tax - D and H
Why Williams Harlow - We offer specific and professional expertise within this area. Taking your sale and search seriously, our aim is to provide the very best service with honesty and integrity.
Brochures
Langley Vale Road, Langley Village, EpsomBrochure- COUNCIL TAXA payment made to your local authority in order to pay for local services like schools, libraries, and refuse collection. The amount you pay depends on the value of the property.Read more about council Tax in our glossary page.
- Band: H
- PARKINGDetails of how and where vehicles can be parked, and any associated costs.Read more about parking in our glossary page.
- Yes
- GARDENA property has access to an outdoor space, which could be private or shared.
- Yes
- ACCESSIBILITYHow a property has been adapted to meet the needs of vulnerable or disabled individuals.Read more about accessibility in our glossary page.
- Ask agent
Langley Vale Road, Langley Village, Epsom
Add an important place to see how long it'd take to get there from our property listings.
__mins driving to your place
Your mortgage
Notes
Staying secure when looking for property
Ensure you're up to date with our latest advice on how to avoid fraud or scams when looking for property online.
Visit our security centre to find out moreDisclaimer - Property reference 33794839. The information displayed about this property comprises a property advertisement. Rightmove.co.uk makes no warranty as to the accuracy or completeness of the advertisement or any linked or associated information, and Rightmove has no control over the content. This property advertisement does not constitute property particulars. The information is provided and maintained by Williams Harlow, Cheam Village. Please contact the selling agent or developer directly to obtain any information which may be available under the terms of The Energy Performance of Buildings (Certificates and Inspections) (England and Wales) Regulations 2007 or the Home Report if in relation to a residential property in Scotland.
*This is the average speed from the provider with the fastest broadband package available at this postcode. The average speed displayed is based on the download speeds of at least 50% of customers at peak time (8pm to 10pm). Fibre/cable services at the postcode are subject to availability and may differ between properties within a postcode. Speeds can be affected by a range of technical and environmental factors. The speed at the property may be lower than that listed above. You can check the estimated speed and confirm availability to a property prior to purchasing on the broadband provider's website. Providers may increase charges. The information is provided and maintained by Decision Technologies Limited. **This is indicative only and based on a 2-person household with multiple devices and simultaneous usage. Broadband performance is affected by multiple factors including number of occupants and devices, simultaneous usage, router range etc. For more information speak to your broadband provider.
Map data ©OpenStreetMap contributors.
