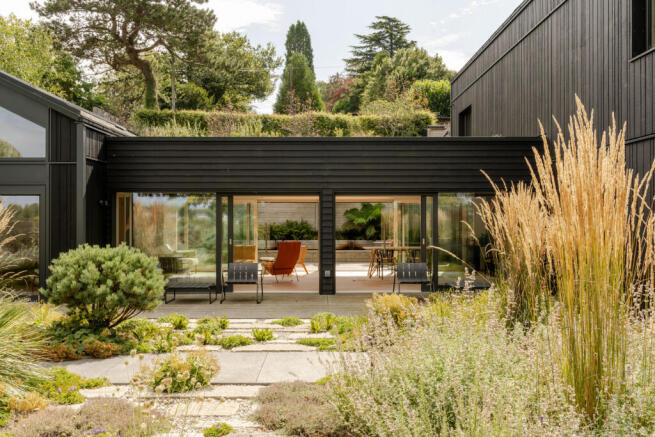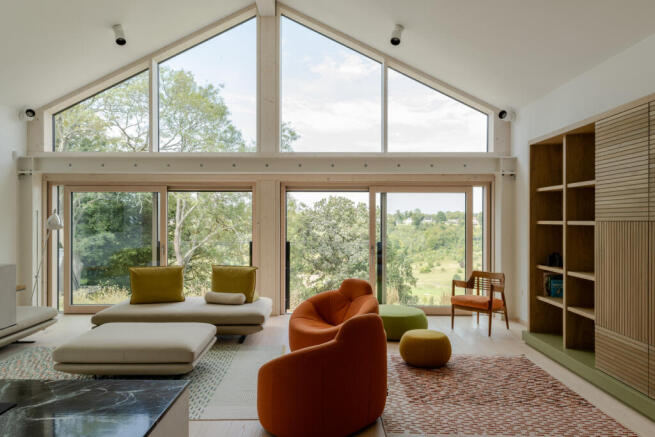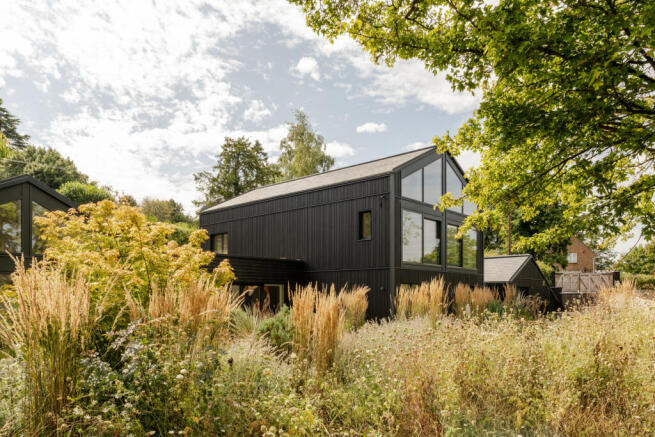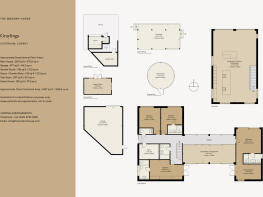
Graylings, Caterham, Surrey

- PROPERTY TYPE
Detached
- BEDROOMS
4
- BATHROOMS
5
- SIZE
4,197 sq ft
390 sq m
- TENUREDescribes how you own a property. There are different types of tenure - freehold, leasehold, and commonhold.Read more about tenure in our glossary page.
Freehold
Description
The Tour
A large driveway extends in front of Graylings, with custom gates by Penchard. Its pitched, blackened timber profile rises high behind. On one side, a matching garage sits with an electric charging point. There are three additional visitor parking spaces and two electric charging points by the kitchen garden.
Entry is from the back of the house, via steps that lead to a butter-yellow front door at the rear of the upper level with video entry systems. A neat canopy provides a handy sheltered spot on arrival. The house takes a H-shape that reveals unexpected volumes and brightness within; orientated on a north-south axis, it charts the changing daylight and captures both sunrises and sunsets.
Beyond, the bright and versatile crux of the house unfolds. A pitched double-height ceiling soars overhead, working with white-painted walls to amplify a sense of volume. Organised in an open plan, the room has space for a dining table and a seating area in front of a staggeringly tall symmetrical bank of glazing with restorative bucolic views. Here, doors slide open to glass Juliet balconies that render the views unbroken.
At the furthest end is a sitting space, with a bank of built-in storage on one side. The area is subtly delineated by a fine Bellfire fireplace, surrounded by a Cullifords green marble counter and with a dramatic black flue.
With KNX intelligent lighting and music system, the house has three independent zones with hidden speakers throughout. Behind is a custom kitchen by Holloways, with two Bora hobs and extractors and Miele appliances. A wall of Mortimer cabinetry is built around a garden-facing picture window. Glass-fronted shelves provide display space, while deep cupboards are ideal for tidying away day-to-day items. A large Cesarstone-topped island provides additional storage and has a Franke sink, with a water softener and Quooker boiling water tap. With a cantilevered section with space for two stools, there is room for a generous dining table and plenty of chairs opposite.
Stairs ascend to the ground floor; here, a second reception space is surrounded by glazed sliding doors that, when opened, facilitate an entire melding with the garden. The room is redolent of the permeability between inside and out seen in contemporary Japanese architecture, one of Graylings' primary sources of inspiration. Adjacent is a hallway, also with a wall of glazed sliding doors; this connects the house’s east and west wings, across which its four bedrooms are distributed.
The principal is an especially spacious room with a wall of pitched glazing; a door slides open to provide access to a private terrace and the garden beyond. The room sits secluded from the rest of the plan, fostering a feel of total tranquillity. One wall is painted an olive green that resonates with the grasses and shrubs visible outdoors. A neat en suite shower room adjoins, along with a separate dressing room.
At the westerly end of the house, the three remaining bedrooms are all similarly peaceful with two having en suites and one a study-bedroom. There is a separate family bathroom at this end of the plan, along with access to a plant room and to the immaculately landscaped gardens.
The home is also equipped with UPS and battery backup and power surge protection.
Outdoor Space
The house's private grounds, which stretch to around an acre, are visible from every aspect. Biodiversity was a driving principle in the design; a green roof by Bridgman and Bridgman crowns part of the building and attracts bees and other native insects.
Laden with texture and colour, the gardens have been masterfully landscaped by Matthew Wilson Gardens and Gardenlink and are imbued with a distinctly Mediterranean feel with wood-effect concrete retainer walls. Several terraces extend from the primary plan, providing a variety of spaces that follow the sun throughout the day. At the south-east of the plot, a built-in curved bench surrounded by rustling grasses and shrubs provides a space for quiet contemplation. There is also a striking water feature that creates a low-level, serene background noise and a pocket garden with edible plants.
The gardens encompass several outbuildings, including a greenhouse by Solardome, a garden office, a tea house and a garden store. There is also a tucked-away four-person sauna and an outside shower by bespoke designer Finnmar.
The Area
The house is located on the east side of the Caterham Gap, in the North Downs area of Surrey. The local village of Warlingham is a five-minute drive away with an array of attractive shops, restaurants, a community-run library and the charming 16th-century pub, The White Lion. Excellent restaurants include India Dining, Chez Vous and La Botija, as well as gastropub Botley Hill Farmhouse and micropub The Radius Arms.
The area is green and leafy, with swathes of the accessible Metropolitan Green Belt and protected woodland within easy reach. The leisure centres in Caterham-on-the-Hill and Oxted provide many sporting options, including swimming pools. Four major golf courses are within a 10-minute drive and three theatres are accessible within half an hour. For an evening of jazz, the superb Watermill Jazz club at Dorking buzzes. There are several nearby inland sailing clubs and the southern coastal resorts, Brighton, Worthing and Shoreham-by-Sea can all be reached within an hour.
There is a wide range of excellent schools nearby. Whitgift, Caterham and Woldingham are popular independent options, while the grammar schools at Wallington are within easy reach. There is a selection of very good state schools in Warlingham, Oxted, Caterham-on-the-Hill and Riddlesdown.
The house is walking distance from Woldingham station with regular 35-minute trains into London. Warlingham is also close to the A22 and is approximately three miles north of the M25 (J6). It has easy links to Gatwick, Heathrow and the Channel Tunnel, approximately 20, 50 and 60 minutes drive away respectively. Upper Warlingham station, an eight-minute walk, is on the East Grinstead and Uckfield line that connects to London Victoria in 28 minutes and London Bridge in 35-40 minutes. Whyteleafe, just over 10 minutes by foot, is on the Caterham line, which serves London Bridge.
Council Tax Band: H
- COUNCIL TAXA payment made to your local authority in order to pay for local services like schools, libraries, and refuse collection. The amount you pay depends on the value of the property.Read more about council Tax in our glossary page.
- Band: H
- PARKINGDetails of how and where vehicles can be parked, and any associated costs.Read more about parking in our glossary page.
- Garage
- GARDENA property has access to an outdoor space, which could be private or shared.
- Private garden
- ACCESSIBILITYHow a property has been adapted to meet the needs of vulnerable or disabled individuals.Read more about accessibility in our glossary page.
- Ask agent
Graylings, Caterham, Surrey
Add an important place to see how long it'd take to get there from our property listings.
__mins driving to your place



Your mortgage
Notes
Staying secure when looking for property
Ensure you're up to date with our latest advice on how to avoid fraud or scams when looking for property online.
Visit our security centre to find out moreDisclaimer - Property reference TMH81879. The information displayed about this property comprises a property advertisement. Rightmove.co.uk makes no warranty as to the accuracy or completeness of the advertisement or any linked or associated information, and Rightmove has no control over the content. This property advertisement does not constitute property particulars. The information is provided and maintained by The Modern House, London. Please contact the selling agent or developer directly to obtain any information which may be available under the terms of The Energy Performance of Buildings (Certificates and Inspections) (England and Wales) Regulations 2007 or the Home Report if in relation to a residential property in Scotland.
*This is the average speed from the provider with the fastest broadband package available at this postcode. The average speed displayed is based on the download speeds of at least 50% of customers at peak time (8pm to 10pm). Fibre/cable services at the postcode are subject to availability and may differ between properties within a postcode. Speeds can be affected by a range of technical and environmental factors. The speed at the property may be lower than that listed above. You can check the estimated speed and confirm availability to a property prior to purchasing on the broadband provider's website. Providers may increase charges. The information is provided and maintained by Decision Technologies Limited. **This is indicative only and based on a 2-person household with multiple devices and simultaneous usage. Broadband performance is affected by multiple factors including number of occupants and devices, simultaneous usage, router range etc. For more information speak to your broadband provider.
Map data ©OpenStreetMap contributors.





