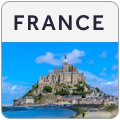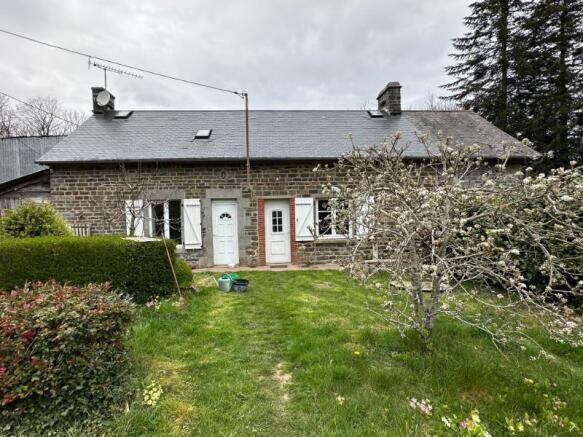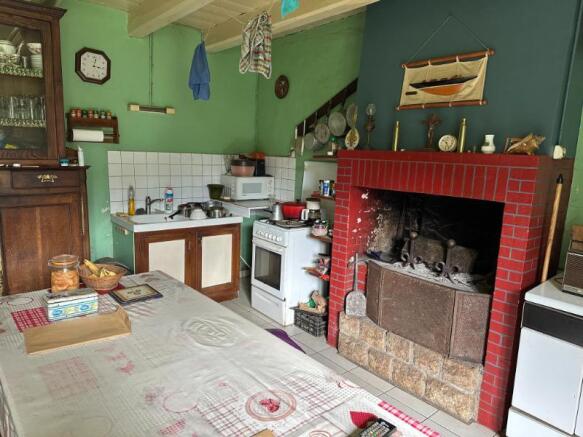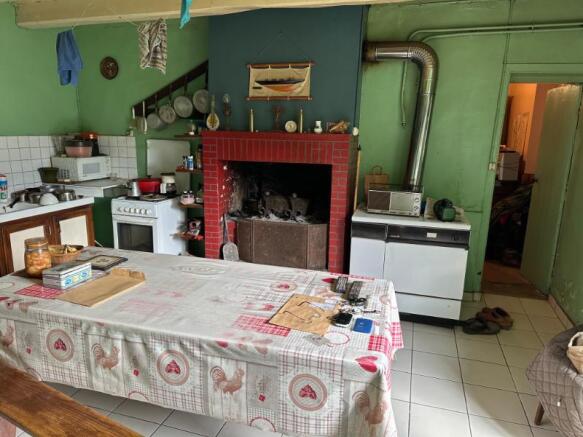Normandy, Manche, Reffuveille, France
- BEDROOMS
1
- BATHROOMS
1
- SIZE
732 sq ft
68 sq m
Key features
- Not Available
- Garage
- Garden
- Off-road parking space
- Outbuildings
- Views
Description
Country house to modernise with no neighbours, set within over 10 hectares
This property is in a bucholic setting surrounded by its own undulating land of nearly 27 acres with no neighbours. There is about 7.5 hectares of pasture land and 2 hectares of woodland. The environment and the house itself are like stepping back in time. The roof was partially replaced about 9 years ago on the house. Ideal for horses (although some fields are sloping), or those wishing to create a smallholding or nature reserve. Viewing is highly recommended.
The property is situated in the Manche in the Normandy region of France, near a small French village with a local store, small restaurant and Patisserie. St Hilaire, Brécey and Mortain are all just 10-15 minutes drive away, and all have either indoor or open air swimming pools. A 20 minute drive will take you to the larger town of Avranches, and Le Mont St Michel and the beautiful beaches are just 30-45 minutes away. Extensive recreational facilities can be found nearby including local waterfalls and walking clubs, canoeing and outdoor sports. Major towns such as Caen, St Malo, St Lo, Falaise, Bayeux, Honfleur and Northern Brittany available for day trips. Normandy landing beaches are easily accessible. Suisse Normande and Spa towns 45 minutes drive. Choices of Golf Clubs with open availability for non members. Large French Mobile home site within 50 minutes for all resort facilities… pedaloes, canoe, football, fishing, pools with slides, snooker, entertainment. Sports centre with pool and slides, Go Karting and board park less than 15 minutes. Weekly market on a Tuesday in Sourdeval, including Livestock. 25 mins to Bowling, sports centers and 18 hole golf course and the forest of Saint Sever.
For a comprehensive look at links back to the UK and beyond, please click on our link here
THE ACCOMMODATION COMPRISES:
On the Ground Floor -
Entrance Hall 1.92 x 1.38m Partly glazed door to south elevation. Tiled floor. Electrics.
Lounge 5.57 x 4.96m Partly glazed door and window to front and window to rear elevations. Wood flooring. Fireplace. Radiator.
Shower Room 2.91 x 1.40m Tiled floor and partly tiled walls. Hand basin. Shower. WC. Window to rear elevation.
Kitchen/Living Room 4.82 x 4.03m Window to front elevation with cupboard under. Tiled floor. Open fireplace. Ceramic sink unit with mixer tap. Space for free-standing cooker. Radiator.
Study 2.94 x 1.98m Partly glazed door to front elevation. Radiator. Door to:
Bedroom 1 2.95 x 2.82m Window to north elevation. Part wood-clad walls.
Loft over - access via external opening at west gable end.
Basement below bedroom 1. External double doors. Concrete floor. Power and light. Space and plumbing for washing machine. The Second Room has a pedestrian door and window to rear elevation. Concrete floor. Power and light. Hot water cylinder.
OUTSIDE :
A wooden gate leads to parking and turning area. Corrugated iron barn attached to wet gable.
Separate Detached Open-fronted Barn 5.66 x 5.59m Constructed of timber under a corrugated iron roof. Barn to the rear 6.00 x 5.39m. Attached open-fronted Lean-to 5.39 x 4.50m
Detached Stone Barn divided into: Room 1 6.98 x 4.76m. Room 2 6.98 x 4.25m (stable)
Small paddock with shelters. 2 Paddocks each with a field shelter.
Orchard with a variety of trees including apples, pears, plums and cherries.
Old Bread Oven Constructed of stone and block under a corrugated iron roof.
SERVICES :
Mains electricity and telephone. Single glazed windows. Drainage is to a septic tank which will need replacing. Well and source water. Heating is provided by an open fire. There are radiators in place to run off a Rayburn style cooker (not currently in use).
FINANCIAL DETAILS :
Taxes Foncières : Approx. 650€ - 700€ per annum
Taxe d’habitation : Means tested
Asking Price : 288,000€ including Agency fees of 18,000€. In addition the purchaser will have to pay the Notaire's fee of 20,500€
Estimated annual energy costs of the dwelling between € and € per year
Average energy prices indexed to 01/01/2021 (including subscriptions)
The costs are estimated according to the characteristics of your home and for a standard use on 5 uses (heating, domestic hot water, air conditioning, lighting, auxiliaries)
Information on the risks to which this property is exposed is available on the Géorisques website: (Date of establishment State of Risks and Pollution (ERP): 30/01/2023
SIF – 001975
Normandy, Manche, Reffuveille, France
NEAREST AIRPORTS
Distances are straight line measurements- Dinard (Pleurtuit)(International)44.2 miles
- Caen (Carpiquet)(International)46.3 miles
- Rennes (St-Jacques)(International)49.8 miles
- Cherbourg (Maupertus)(International)70.0 miles
- Le Havre (Octeville)(International)81.3 miles

Advice on buying French property
Learn everything you need to know to successfully find and buy a property in France.
Notes
This is a property advertisement provided and maintained by Suzanne in France, Normandie (reference SIF-001975) and does not constitute property particulars. Whilst we require advertisers to act with best practice and provide accurate information, we can only publish advertisements in good faith and have not verified any claims or statements or inspected any of the properties, locations or opportunities promoted. Rightmove does not own or control and is not responsible for the properties, opportunities, website content, products or services provided or promoted by third parties and makes no warranties or representations as to the accuracy, completeness, legality, performance or suitability of any of the foregoing. We therefore accept no liability arising from any reliance made by any reader or person to whom this information is made available to. You must perform your own research and seek independent professional advice before making any decision to purchase or invest in overseas property.



