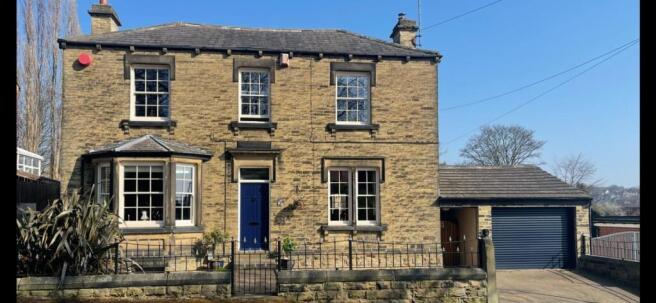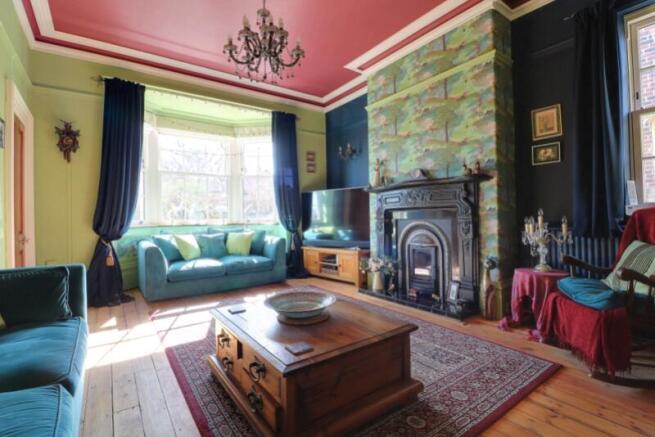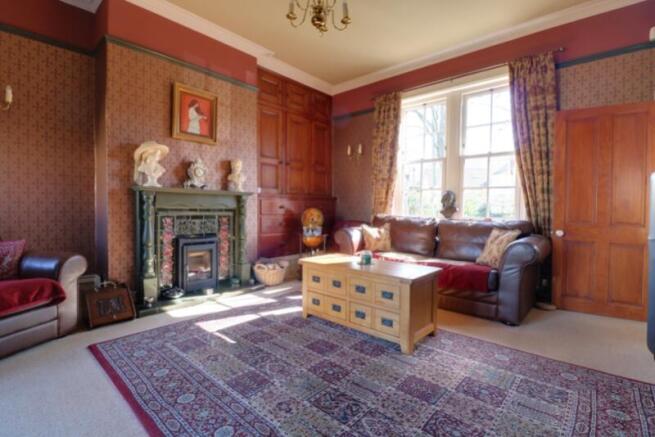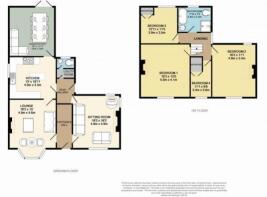Dymond Road, Liversedge, West Yorkshire, WF15

- PROPERTY TYPE
Detached
- BEDROOMS
4
- BATHROOMS
1
- SIZE
Ask agent
- TENUREDescribes how you own a property. There are different types of tenure - freehold, leasehold, and commonhold.Read more about tenure in our glossary page.
Freehold
Key features
- Two Large Reception Rooms
- Four Well Proportioned Bedrooms
- Large Conservatory With Large Veranda Overlooking Enclosed Rear Garden
- Full Of Charm & Character With Lots Of Original Features
- Downstairs WC
- Large Cellars Ideal For Storage
- Good sized garage with additional storage space, electric garage door and electric EV charging point
- Alarm System
- No Upper Chain
- Please Watch The Walk Around Video Tour Prior To Viewing
Description
This impressive 4 bedroom detached property certainly commands attention! Handsomely situated at the head of a desirable cul-de-sac, it is the kind of house that people look at and go... ooohhh I wonder what that's like inside!... Well here is your opportunity to find out!
Prime Location for Families
With no upwards chain, this wonderful family sized home is situated in Liversedge which is a highly sought after area to live in, and with great schools including Heckmondwike Grammar School which is OFSTED rated Outstanding within the vicinity it is a fabulous location for a growing family. Transport links are also good too with both Leeds and Huddersfield being within easy commute with access to the M62 only a few miles away.
An Exceptional 4-Bedroom Detached Family Home with Period Charm
This spacious family home is absolutely packed with characterful period features, offering a perfect blend of traditional charm and modern convenience. 4 larger than average bedrooms, a supersize conservatory, 2 large reception rooms and a garage this truly is a forever home!
Let's have a look around and see for yourselves...
Traditional Charm Meets Modern Living
From the outside, you will see that this beautiful stone fronted detached property is perfectly proportioned to showcase its stunning sash windows. To the left of the property is a useful driveway which leads to the rear garden. To the right, the property benefits from a fantastic sized garage with additional storage space and plug points. The garage has an electric opening door, an exterior EV charging point and driveway parking for two cars.
A walk through the gated passageway leads to a well proportioned multifunctional back garden ... but more on that later!
At the rear of the house, the back door opens into a hallway with a functional family friendly tiled floor and space to hang coats. To your right is a utility room which houses the boiler and is plumbed for a washing machine, space for dryer, and leads to a downstairs WC - a must for family living! Also from the hallway to the right is access to a larger than average cellar which provides ample storage space for all those ‘where to put' items.
A Kitchen for Culinary Enthusiasts
At the heart of the home lies the beautifully appointed kitchen. Fitted with bespoke solid wood units, an integrated dishwasher and with a range cooker built into the chimney breast, this is a real cooks kitchen. Plenty of work surface courtesy of the kitchen island means that there is more than enough space for all the kitchen gadgets!
As you walk through this home, you can't help but notice the natural light coming from the huge conservatory.
At 15ft1 long and 11ft11 wide, this is more than just a sun room. This room has heaps of potential, a great dining space with plenty of room for a sofa or two as well the perfect place for a family get together or Sunday lunch... or when the sun is shining, why not open up the double doors leading onto the decked veranda and enjoy a glass of wine!
Versatile and Elegant Living Spaces
The home also boasts two exceptional reception rooms, each with its own unique charm.
On the left from the rear entrance hall is a lovely room with dual aspect as well as French doors leading to a York stone patio area. There is a multi fuel log/coal burner housed in a beautiful tiled fireplace. Neutrally carpeted and decorated in stunning heritage wallpaper and a built in feature cupboard all adds a little something extra to this room. And where this room has a real homely feel, the second reception room definitely has the WOW factor.
The second reception room is nothing short of breath-taking. With the original polished wood floor, high ceilings, coving and a huge feature rose this room really packs a punch. Also featuring a grand bay window and an ornate cast iron fireplace which houses a multi fuel log/coal burner, this is a room that is packed with character and would make a truly wonderful entertaining space.
A Haven of Comfort Upstairs
Heading up the complimentarily decorated and carpeted stairway, to the left you will find the master bedroom.
This spacious sanctuary has a beautiful built in wardrobe with bespoke solid wood doors and 4 enormous lower drawers. The feature fireplace in this room adds character and is a charming focal point.
Across the hall is the second largest bedroom which is a fantastic sized double room that has light flooding in from the dual aspect.
Bedroom 3 is another good sized double, again with built in hanging space and an under drawer, there is little to do here.
Even bedroom 4 is a generously sized single bedroom, and yet another one with built in wardrobe storage.
The bathroom is very much in keeping with the character throughout this home, with a stunning freestanding cast iron claw foot bath, separate shower unit, sink and a traditional chain pull, high flush toilet
A Garden Made for Enjoyment
The outside has plenty to offer too with a great sized enclosed garden perfect for the kids and pets to play out safely or for you to just get stuck into cultivating the flower beds. There is also a delightful raised area for you to sit and enjoy some alfresco dining, as an alternative option to dining on the veranda!
All in all this property has a wonderfully solid feel to it, a property that has stood the test of time. Why not come and take a look for yourselves, just call or click to request a viewing.
Living Room
4.9m x 4.9m - 16'1" x 16'1"
Lovely dual aspect and spacious room with French doors opening out to a patio area. Feature fireplace with multi fuel burner. Built in cupboards with solid wood doors.
Lounge
4.9m x 4.5m - 16'1" x 14'9"
Duel aspect sash windows including stunning bay, character features showcase a cast iron fireplace with multi fuel burner, coving and ceiling rose. Original polished wood floor boards
Kitchen
4m x 3.3m - 13'1" x 10'10"
Bespoke solid wood kitchen units with complimentary stone colour hardwearing composite work surface. Integrated dishwasher, Range cooker / oven and tiled floor. Doors leading to conservatory and through to Lounge.
Conservatory
4.59m x 3.6m - 15'1" x 11'10"
Large conservatory with fully tiled floor. Double doors leading to veranda
Bedroom 1
5m x 4.09m - 16'5" x 13'5"
Generously sized master bedroom. Feature fireplace and built in cupboard with bespoke solid wood doors and drawers.
Bedroom 2
4.9m x 3.4m - 16'1" x 11'2"
Great sized double room with dual aspect
Bedroom 3
3.9m x 3.5m - 12'10" x 11'6"
Good sized double bedroom with built in cupboard.
Bedroom 4
3.4m x 3.3m - 11'2" x 10'10"
Good sized 4th bedroom is a generous single. Built in cupboard. L shaped room - measurements to widest point.
Bathroom
Tiled floor and half tiled walls. Cast iron claw foot bath. Separate shower. Sink and WC.
- COUNCIL TAXA payment made to your local authority in order to pay for local services like schools, libraries, and refuse collection. The amount you pay depends on the value of the property.Read more about council Tax in our glossary page.
- Band: E
- PARKINGDetails of how and where vehicles can be parked, and any associated costs.Read more about parking in our glossary page.
- Yes
- GARDENA property has access to an outdoor space, which could be private or shared.
- Yes
- ACCESSIBILITYHow a property has been adapted to meet the needs of vulnerable or disabled individuals.Read more about accessibility in our glossary page.
- Ask agent
Energy performance certificate - ask agent
Dymond Road, Liversedge, West Yorkshire, WF15
Add an important place to see how long it'd take to get there from our property listings.
__mins driving to your place
Your mortgage
Notes
Staying secure when looking for property
Ensure you're up to date with our latest advice on how to avoid fraud or scams when looking for property online.
Visit our security centre to find out moreDisclaimer - Property reference 10641448. The information displayed about this property comprises a property advertisement. Rightmove.co.uk makes no warranty as to the accuracy or completeness of the advertisement or any linked or associated information, and Rightmove has no control over the content. This property advertisement does not constitute property particulars. The information is provided and maintained by EweMove, Covering Yorkshire. Please contact the selling agent or developer directly to obtain any information which may be available under the terms of The Energy Performance of Buildings (Certificates and Inspections) (England and Wales) Regulations 2007 or the Home Report if in relation to a residential property in Scotland.
*This is the average speed from the provider with the fastest broadband package available at this postcode. The average speed displayed is based on the download speeds of at least 50% of customers at peak time (8pm to 10pm). Fibre/cable services at the postcode are subject to availability and may differ between properties within a postcode. Speeds can be affected by a range of technical and environmental factors. The speed at the property may be lower than that listed above. You can check the estimated speed and confirm availability to a property prior to purchasing on the broadband provider's website. Providers may increase charges. The information is provided and maintained by Decision Technologies Limited. **This is indicative only and based on a 2-person household with multiple devices and simultaneous usage. Broadband performance is affected by multiple factors including number of occupants and devices, simultaneous usage, router range etc. For more information speak to your broadband provider.
Map data ©OpenStreetMap contributors.




