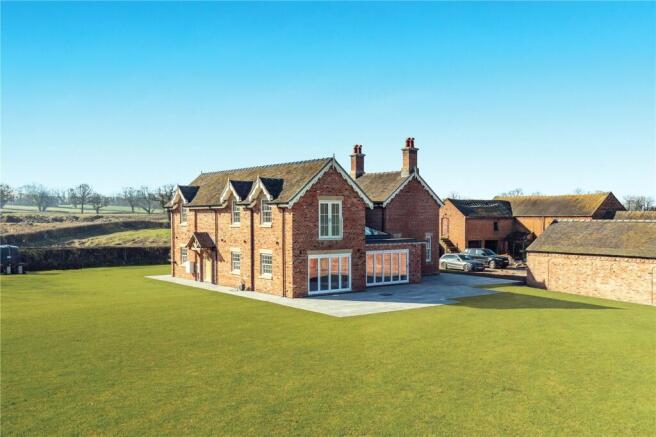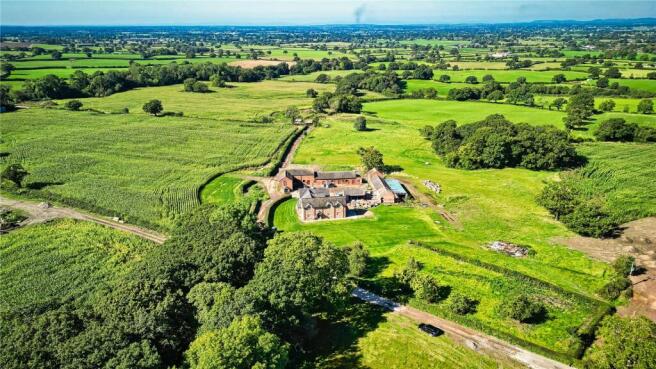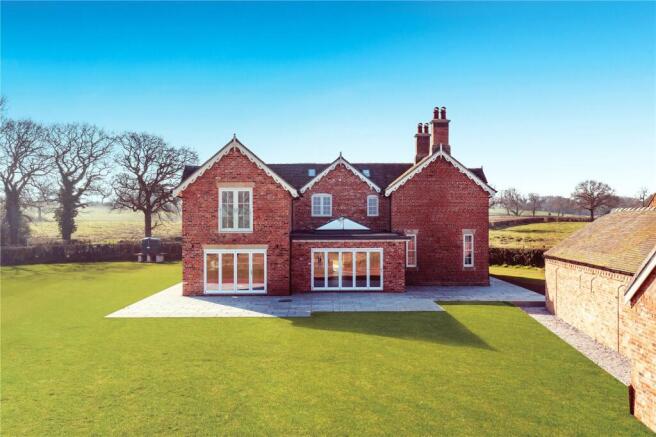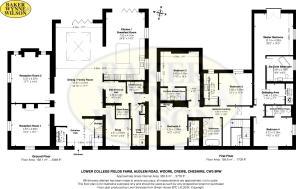
Woore Road, Buerton, Cheshire, CW3

- PROPERTY TYPE
Detached
- BEDROOMS
5
- BATHROOMS
6
- SIZE
Ask agent
- TENUREDescribes how you own a property. There are different types of tenure - freehold, leasehold, and commonhold.Read more about tenure in our glossary page.
Freehold
Description
complete with traditional courtyard range of outbuildings with the benefit of a residential consent but suitable for a variety of uses
FEATURES
Ground Floor
Entrance Hall
2 Cloakrooms/w.c.
Dining/Family Room
Kitchen with Breakfast Room
Sitting Room
Lounge
Study
Side Entrance Hall
Store Room
Utility Room
First Floor
Galleried Landing
Master Bedroom with Dressing Area & En-suite Bathroom 4 further Bedrooms all En-suite
Family Bathroom
OUTSIDE
Garaging
Traditional Range of Outbuildings
Courtyard
Lawned Gardens
Patio Areas
Former Orchard
In all about 3 acres (1.21 hectares)
An additional 4.97 acres (2.01 hectares) available by separate negotiation
DESCRIPTION
Lower College Fields Farm occupies a tranquil position in an extremely scenic part of Cheshire close to the Shropshire/Staffordshire borders. It is situated between the villages of Audlem & Woore and is just 7 miles from the historic market town of Nantwich. The property is approached via a long drive and the farmhouse occupies a slightly elevated position with far reaching views across open countryside divided by mature hedges and woodland.
The farmhouse which has been the subject of a comprehensive refurbishment has much to commend it architecturally. It is constructed in a mellow brick with wooden double glazed windows beneath a slate roof incorporating dormer windows, stone sills & lintels, finials and decorative barge boards. The interior is beautifully appointed throughout being light & airy and offers extremely generous accommodation with a contemporary finish. The layout caters for modern day family living with a spectacular open plan kitchen with breakfast area connecting to the family living room with dining area and beyond which is a study and two formal reception rooms. At first floor level there is a master suite complete with dressing area and en-suite bathroom , 4 further double bedrooms which are all en-suite and a separate family bathroom.
Adjacent to the farmhouse and forming an extremely attractive courtyard is a range of traditional former farm buildings constructed of brick beneath tiled roofs. The buildings have consent for conversion into 3 separate dwellings which could be developed and sold or retained and let to generate a useful source of income. In the alternative and subject to the availability of planning permission the buildings may be suitable for staff, dependent relatives, premises to run a business from home, leisure complex, garaging or stabling for the equestrian enthusiasts.
LOCATION
Lower College Fields Farm is situated in a picturesque part of the county on the edge of the rural hamlet of Buerton and is equidistant of the serviced villages of Audlem & Woore. Audlem is 4 miles distant with an attractive High Street containing many fine period buildings and an impressive church. The village contains a good range of shops, local stores with post office, doctor’s surgery and a selection of pubs & restaurants. The nearby market towns of Nantwich and Whitchurch are 7 and 11 miles respectively offering a more comprehensive range of services with high street banks, supermarkets and out of town retail parks. On the educational front the village offers a state primary school complemented by secondary schools at Nantwich, Malpas and Alsager together with private schools including Newcastle Under Lyme School, Ellesmere College, The Grange at Hartford and King’s and Queens’ in Chester. On the recreational front there are football, cricket and tennis clubs in the village and several golf courses locally including Hill Valley at Whitchurch, Wychwood Park beyond Crewe and Market Drayton Golf Club. There is extensive walking locally along the Shropshire Union Canal which passes through the village, excellent hacking out locally along country lanes and bridleways and horse racing at Chester, Uttoxeter, Wolverhampton and Bangor-on-Dee. For the car enthusiasts Oulton Park motor racing circuit is at Little Budworth just beyond Tarporley.
COMMUNICATIONS
Despite its rural location Lower College Fields Farm is extremely accessible being approximately 11 miles from Junction 16 on the M6 motorway permitting daily travel to Manchester, Liverpool, The Potteries and Birmingham. Travel to London is available via Crewe Station which is 15 miles distant offering a 1hr 30mins service to Euston and for international travel Manchester and Birmingham Airports are 42 & 62 miles respectively
ACCOMMODATION
The farmhouse has been meticulously restored and the finish is to an exacting specification with quality fittings throughout including Neff appliances in the kitchen, quartz work surfaces, oak doors, Karndean flooring and sanitary ware by Imex, Hansgrohe & Bristan. The schedule of work has included the use of high insulation energy saving products with wooden double glazed sash windows, underfloor heating at ground and first floor levels with individual thermostats to all rooms complemented by wood burning stoves and a pressurised hot water system giving rise to an EPC rating of C.
To the front of the farmhouse is an open fronted timber framed storm porch on a brick plinth with front door opening into the entrance hall to the side of the staircase. Off the entrance hall is a cloakroom with half panelled walls, low flush w.c., handbasin with cupboards below and heated towel rail. The entrance hall has Karndean flooring with distinctive hexagonal pattern which extends into the family room and dining area which is an impressive and extremely spacious focal point within the house. It is a particularly light room incorporating a large roof lantern and at the far end bi-folding doors which open directly onto a wide paved terrace and lawned garden beyond. The family room is open plan to the kitchen which is fitted with wall & base units under quartz work surfaces including a central island unit with breakfast bar and concealed power supply. The kitchen contains a 1½ bowl sink with drainer & mixer tap, Neff induction hob & extractor, Neff electric oven, Neff combination oven & warming drawer, CDA fridge, freezer & dishwasher. The kitchen flooring is also by Karndean and extends into a breakfast area with bi-folding doors which open onto the garden and take in the views of the surrounding countryside.
On the opposite side of the family room is a sitting room and larger lounge which both benefit from double aspects and are fitted with Hunterstone wood burning stoves set on slate hearths with brick fire surrounds. To the front of the farmhouse is a private study and of the family room access is gained to a rear hall with cloaks cupboard/store room off, a further cloakroom and separate utility room with back door beyond. The utility room has fitted wall & base units under work surfaces, Franke sink with drainer & mixer tap, plumbing for washing machine & tumble dryer, Worcester oil central heating boiler and housekeepers cupboard housing the underfloor heating manifolds.
A turned oak staircase with glazed balustrade leads to a galleried landing and the first floor accommodation. The impressive & spacious master suite comprises a double bedroom with vaulted ceiling, wiring for wide screen television and in the gable end is Juliet balcony with French windows from which there are uninterrupted far reaching views across open countryside towards Jodrell Bank and the Derbyshire & Staffordshire hills. The master suite incorporates an open plan dressing area with built in cupboard housing the hot water cylinder and separate bathroom which has half panelled walls, freestanding bath with shower fitting, Imex low flush w.c., handbasin with cupboards below, fitted mirror with sensor lighting, lined shower with glazed screen and Bristan fittings, heated towel rail and tiled floor. The remaining four bedroom suites are all double rooms some of which have double aspects and they are all wired for wide screen televisions. All the bedrooms have en-suite shower rooms with glazed shower screens and fixed & hand held shower heads, handbasins with cupboards below, low flush w.c.’s, heated towel rails, half panelled walls and tiled floors. On the main landing is the family bathroom which has a free standing bath, handbasin with cupboards below, fitted mirror with sensor lighting, low flush w.c., heated towel rail, half panelled walls and tiled floor.
THE OUTBUILDINGS
The courtyard is formed by a combination of single & two storey traditional outbuildings which contain some attractive architectural detailing including granary steps to the gable end of the range at the entrance to the yard whilst internally there are some impressive roof trusses. On 28 September 2023 Planning Application No 22/0366N was approved permitting the conversion of the outbuildings into three independent 3 bedroom dwellings with a combined floor area of 7,279sq ft. They are capable of being accessed on the opposite side of the courtyard and have sufficient land to create good sized gardens.
Within the return range there is planning permission to extend to create a double garage to serve the farmhouse. The outbuildings are capable of being sold independently but they do complement the farmhouse and lend themselves to a variety of alternative uses subject to the availability of planning permission.
THE GARDENS & GROUNDS
On the approach drive is a gated entrance adjacent to the farmhouse beyond and which access is gained to the outbuildings and courtyard. The courtyard is positioned to the west of the farmhouse serving as a turning & parking area with ample space for vehicles and access to the garaging for which there is planning permission. Against the drive within the hedge line to the front of the farmhouse is a pedestrian gate with paved path leading to the front door on the south elevation. Adjacent to the east front is a wide formal lawned garden which extends to a former orchard containing a selection of fruit trees. To the back of the farmhouse against the north elevation is a wide paved terrace which is an ideal seating & BBQ area benefitting from the late afternoon and early evening sun. External lighting is fitted and extends all around the farmhouse beneath a paved path.
The whole extends to about 3 acres (1.21 hectares - coloured pink) and an additional 4.97 acres (2.01 hectares - coloured blue) is available by separate negotiation
PROPERTY INFORMATION
Address: Lower College Fields Farm, Woore Road, Buerton, Cheshire, CW3 9RW.
Services: Mains water and electricity. Private drainage. Oil central heating. Telephone line & Broadband connection available.
Local Authority: Cheshire East Council. Tel: .
Council Tax: Band F - £3,313.29 for 2025/26.
Rights of Way: The property has the benefit of a right of way over the drive to the second 5 bar gate adjacent to the farmhouse. A public footpath follows the route of the drive and at the entrance gate bears left into the neighbouring field.
Viewing: Strictly by appointment with Jackson-Stops, Chester Office and Baker Wynne & Wilson, Nantwich Office.
DIRECTIONS
What3Words -
To reach the property from Audlem travel in an easterly direction on the A525 towards Woore for approximately 3 miles. After passing through Buerton the drive to Lower College Fields Farm is on the right hand side. Follow the drive which is an unmetalled track passing through two gates and beyond which access can be gained into the courtyard.
- COUNCIL TAXA payment made to your local authority in order to pay for local services like schools, libraries, and refuse collection. The amount you pay depends on the value of the property.Read more about council Tax in our glossary page.
- Band: TBC
- PARKINGDetails of how and where vehicles can be parked, and any associated costs.Read more about parking in our glossary page.
- Yes
- GARDENA property has access to an outdoor space, which could be private or shared.
- Yes
- ACCESSIBILITYHow a property has been adapted to meet the needs of vulnerable or disabled individuals.Read more about accessibility in our glossary page.
- Ask agent
Energy performance certificate - ask agent
Woore Road, Buerton, Cheshire, CW3
Add an important place to see how long it'd take to get there from our property listings.
__mins driving to your place
Your mortgage
Notes
Staying secure when looking for property
Ensure you're up to date with our latest advice on how to avoid fraud or scams when looking for property online.
Visit our security centre to find out moreDisclaimer - Property reference CHR250101. The information displayed about this property comprises a property advertisement. Rightmove.co.uk makes no warranty as to the accuracy or completeness of the advertisement or any linked or associated information, and Rightmove has no control over the content. This property advertisement does not constitute property particulars. The information is provided and maintained by Jackson-Stops, Chester. Please contact the selling agent or developer directly to obtain any information which may be available under the terms of The Energy Performance of Buildings (Certificates and Inspections) (England and Wales) Regulations 2007 or the Home Report if in relation to a residential property in Scotland.
*This is the average speed from the provider with the fastest broadband package available at this postcode. The average speed displayed is based on the download speeds of at least 50% of customers at peak time (8pm to 10pm). Fibre/cable services at the postcode are subject to availability and may differ between properties within a postcode. Speeds can be affected by a range of technical and environmental factors. The speed at the property may be lower than that listed above. You can check the estimated speed and confirm availability to a property prior to purchasing on the broadband provider's website. Providers may increase charges. The information is provided and maintained by Decision Technologies Limited. **This is indicative only and based on a 2-person household with multiple devices and simultaneous usage. Broadband performance is affected by multiple factors including number of occupants and devices, simultaneous usage, router range etc. For more information speak to your broadband provider.
Map data ©OpenStreetMap contributors.








