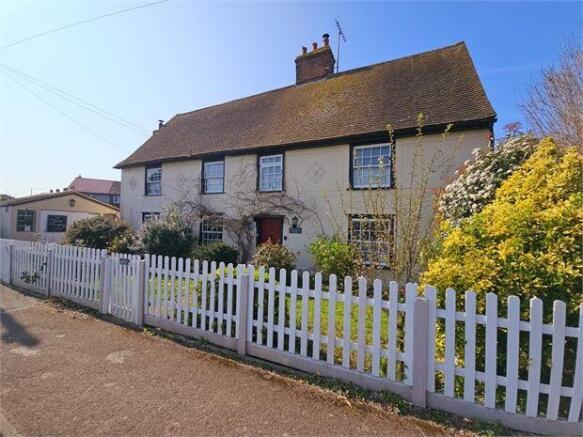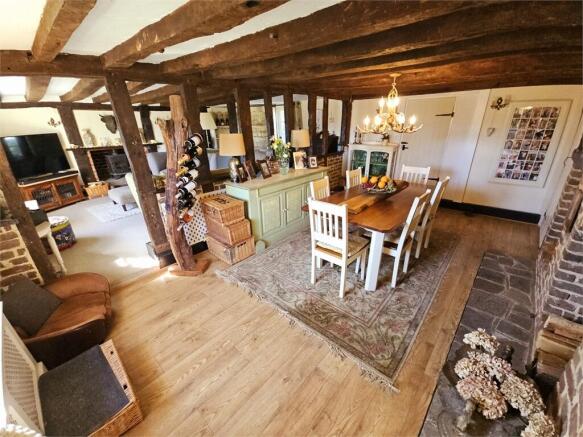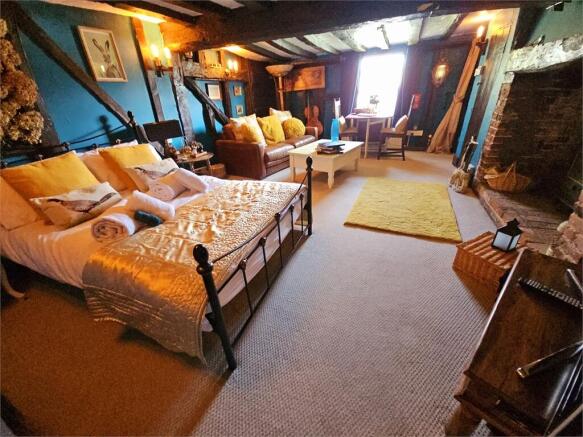North Shoebury Road, Southend on sea, Southend on sea,

- PROPERTY TYPE
Link Detached House
- BEDROOMS
4
- BATHROOMS
2
- SIZE
Ask agent
- TENUREDescribes how you own a property. There are different types of tenure - freehold, leasehold, and commonhold.Read more about tenure in our glossary page.
Freehold
Key features
- Grade II Listed
- 3/4 Double bedrooms
- Seperate Annex
- West facing garden
- Detached garage/Shop
- Many original features
- Close to all amenities
- Close to sea front
- Close to Station
- Stunning fireplaces
Description
Front aspect
Ample secluded on street parking to a White picket fence entrance which is mainly laid to lawn with mature shrub boarders, gated side access, paved and graveled areas, outside light, original wooden front door leading into:
Entrance hall
Split level entrance hall with wooden effect laminate flooring, fitted storage cupboard, and doors to East and West wing:
Dining room (West) (19' 3" by 11' 7" (5m 87cm by 3m 53cm), ())
Quality laminate wood effect flooring (the original flooring of house lays underneath). Feature light to the centre of the room. Wall mounted lights. Exposed beams to the ceiling and open beams overlooking the lounge area. Multi-pane sash window to front aspect. Feature exposed brick fireplace with log and wine storage. Radiator. Original door to concealed staircase with original handrail leading to first floor accommodation. Opening with raised step leads to the kitchen. Semi open plan via exposed wood rafters and open to:-
Lounge area (19' 1" by 13' (5m 82cm by 3m 96cm), ())
Carpet to floor (original wood flooring beneath). Multi-pane sash window to front aspect. Part glazed door leads to the rear garden. Small bar area with electric meter. Feature recessed brick fireplace with log burner and gas supply and log storage area. TV point. Exposed beams.
Kitchen (14' 1" by 7' 7" (4m 29cm by 2m 31cm))
Smooth ceiling with inset downlighters. Laminate wood effect flooring. The quality kitchen comprises a range of wall mounted wood effect wall and base level units complimented with oak wood work tops. Butler sink. Integrated dishwasher. Integrated oven, combi-microwave oven and electric hob (the vendor advises there is a gas supply should you wish to change). Single glazed Stable door door to side aspect providing access to rear garden. Double glazed window to rear aspect providing views of the rear garden. Inset wall mounted radiator.
First floor landing
Smooth, beamed ceiling with ceiling lights. Carpet to floor. Two multi-pane windows overlooking the kitchen area. Part spindle balustrade. Further multi pane window to rear aspect. Exposed beams and chimney stack. Wall light points. Radiator inset to decorative cabinet. Doors to:-
Bedroom 1 (18' 8" by 13' 8" (5m 69cm by 4m 17cm), ())
Exposed beamed ceiling with ceiling light. Wall mounted radiator. Multi-pane sash window to front aspect inset with secondary glazing. Radiator. Open access onto:-
Dressing room
Spotlights to ceiling. Window overlooking the side aspect. Ample hanging and shelving available.
Bedroom 2 (18' 1" by 13' 1" (5m 51cm by 3m 99cm), ())
Carpet to floor. Feature exposed brick fireplace. Exposed beamed ceiling. Pair of multi-pane sash windows to front aspect inset with secondary glazing. Radiator. Split level with slightly raised dressing area.
Bedroom 3 (13' 1" by 9' 1" (3m 99cm by 2m 77cm), ())
Carpet to floor. Exposed beamed ceiling with centre light. Multi-pane sash window to front aspect overlooking the front garden. Radiator. Door to staircase leading to the Attic.
Attic room (43' by 14' (13m 11cm by 4m 27cm), ())
The attic runs the full length/width of the property. Exposed beams. Chimney stack. Power and light connected. Water tank.
Family bathroom
Laminate flooring. The modern four piece suite comprises a walk-in power shower, double vanity unit with sink units and tiled splash back, roll top free standing bath with mixer tap and w.c. Beamed ceiling. Obscure glazed window to side aspect. Heated towel rail.
Annex (East) (19' 3" by 12' 7" (5m 87cm by 3m 84cm))
Carpet to floor. Exposed beams throughout. Feature Inglenook Fireplace with working wood burner (gas supply available next to fireplace if needed). Original door to neighbouring property (not in use). Original multi-pane sash window to front aspect. Under stairs storage/decorative feature to the original staircase with exposed brick. TV point. Further storage cupboard housing the alarm. Door to:-
Annex kitchen (6' 8" by 6' 1" (2m 3cm by 1m 85cm), ())
Quality laminate wood effect flooring. The utility comprises a range of wood effect wall and base level units complimented with roll edge work tops with inset sink with mixer tap and space for washing machine and tumble dryer. Panelled door leads to;
Annex bathroom
Smooth ceiling with access to loft space (the loft houses the boiler). High level obscure window to side aspect. The three piece white suite consists of a w.c, wash hand basin and bath with mixer tap and hand held shower. Wall mounted radiator. Quality wood effect laminate flooring.
Rear garden
The Rear Garden commences with a paved patio area. Outdoor lighting. The cottage style gardens are planted with an extensive range of annual and perennial plants, trees and shrubs. The remainder is laid to lawn. Pretty path leading to the Jacuzzi area (may be negotiated into the offer if available). External water supply. Fencing to all boundaries. Double gated side access and being West facing.
Front parking
The front of the property is approached by an independent access road providing ample parking and the use of a drop down kerb. Access to the garage.
Garage/Shop
Formerly a garage the outstanding outbuilding currently used as a boutique but more than ideal for office/work space/games room. Laminate wood effect flooring. Power and light connected. Upvc double glazed doors.
Agents notes
The current vendor has planning permission to extend the kitchen 2m depth. Please ask for details.
The Grade II Listed New Farm East originally formed part of the North Shoebury Hall Farm which records indicate was rented to farmers dating back to 1739. The pargetted Essex farm house is a 'one of the few' remaining historical buildings within Shoeburyness.
Brochures
Brochure- COUNCIL TAXA payment made to your local authority in order to pay for local services like schools, libraries, and refuse collection. The amount you pay depends on the value of the property.Read more about council Tax in our glossary page.
- Ask agent
- PARKINGDetails of how and where vehicles can be parked, and any associated costs.Read more about parking in our glossary page.
- Yes
- GARDENA property has access to an outdoor space, which could be private or shared.
- Yes
- ACCESSIBILITYHow a property has been adapted to meet the needs of vulnerable or disabled individuals.Read more about accessibility in our glossary page.
- Ask agent
North Shoebury Road, Southend on sea, Southend on sea,
Add an important place to see how long it'd take to get there from our property listings.
__mins driving to your place
Your mortgage
Notes
Staying secure when looking for property
Ensure you're up to date with our latest advice on how to avoid fraud or scams when looking for property online.
Visit our security centre to find out moreDisclaimer - Property reference 0001745. The information displayed about this property comprises a property advertisement. Rightmove.co.uk makes no warranty as to the accuracy or completeness of the advertisement or any linked or associated information, and Rightmove has no control over the content. This property advertisement does not constitute property particulars. The information is provided and maintained by Castle Estate Agents, Leigh-On-Sea. Please contact the selling agent or developer directly to obtain any information which may be available under the terms of The Energy Performance of Buildings (Certificates and Inspections) (England and Wales) Regulations 2007 or the Home Report if in relation to a residential property in Scotland.
*This is the average speed from the provider with the fastest broadband package available at this postcode. The average speed displayed is based on the download speeds of at least 50% of customers at peak time (8pm to 10pm). Fibre/cable services at the postcode are subject to availability and may differ between properties within a postcode. Speeds can be affected by a range of technical and environmental factors. The speed at the property may be lower than that listed above. You can check the estimated speed and confirm availability to a property prior to purchasing on the broadband provider's website. Providers may increase charges. The information is provided and maintained by Decision Technologies Limited. **This is indicative only and based on a 2-person household with multiple devices and simultaneous usage. Broadband performance is affected by multiple factors including number of occupants and devices, simultaneous usage, router range etc. For more information speak to your broadband provider.
Map data ©OpenStreetMap contributors.




