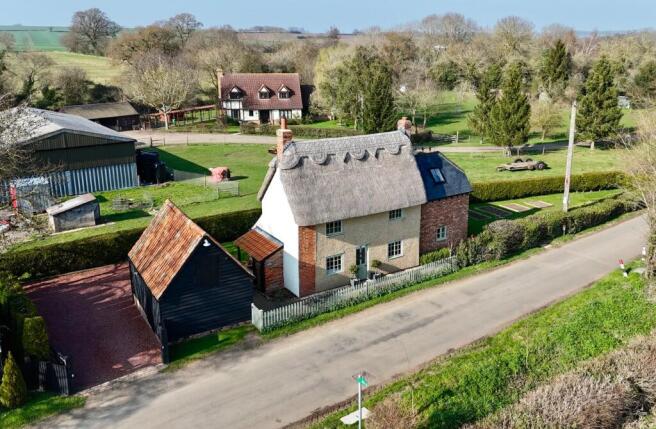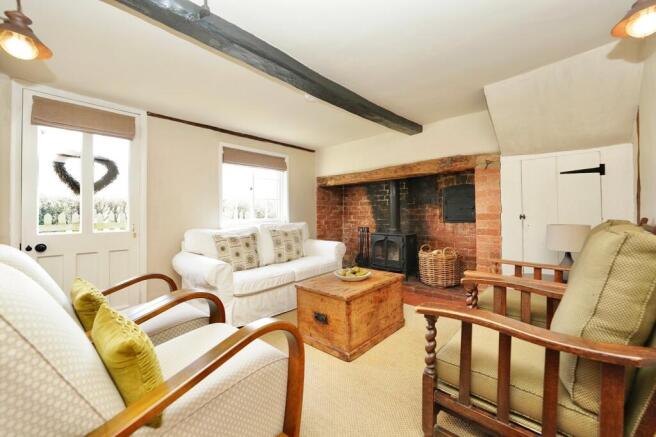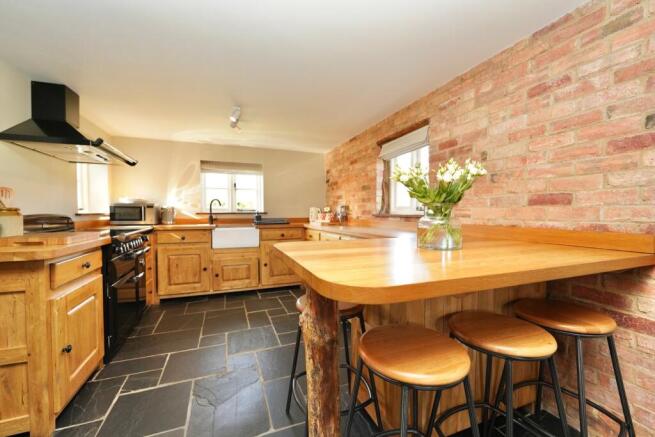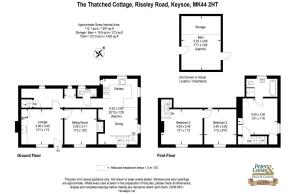
Riseley Road, Keysoe, MK44

- PROPERTY TYPE
Detached
- BEDROOMS
3
- BATHROOMS
2
- SIZE
Ask agent
- TENUREDescribes how you own a property. There are different types of tenure - freehold, leasehold, and commonhold.Read more about tenure in our glossary page.
Freehold
Key features
- Characterful farm cottage recently improved and upgraded.
- Countryside setting with far-reaching views over fields and nearby church.
- Delightful original features, including inglenook fireplace with bread oven and exposed timbers.
- Over 1,200 square feet including 2/3 bedrooms and 2 bath/shower rooms.
- Principal bedroom with en suite.
- Cosy Sitting Room and Lounge with Inglenook and Wood Burning Stove.
- Country kitchen/breakfast/dining room with hand-built cabinets and hardwood counters.
- Surrounded by well-stocked gardens with fruit trees and working well with iron pump.
- Substantial detached pantiled barn/workshop.
- Ample off-road parking and EV charging point.
Description
This attractive Grade II listed country cottage represents a beautifully crafted renovation with charming rustic elevations and a superbly presented, characterful interior enjoying a wealth of brickwork and original timbers, Inglenook fireplace and feature bread oven.
The property has been recently further improved with the thatched having been re-ridged in 2024, along with upgraded electrics.
Once the farm cottage, the property occupies a mature plot within this delightful rural environment and enjoys uninterrupted views across open fields to the village Church.
GROUND FLOOR
From the outside covered porch, a timber panelled door opens into the entrance hall with slate floor and underfloor heating and the exposed plinth and timbers from the original outside wall. There is a shower room/WC with contemporary suite and underfloor heating. The comfortable lounge with quarry tiled floor features a deep brick Inglenook with oak bressummer and original bread oven and houses the wood burning stove. A latch door opens to the cosy sitting room with exposed brick floor and fireplace recess housing a ‘Gazco’ electric stove. The kitchen/breakfast room is comprehensively fitted in a range of hand-built cabinets under hardwood counters with Butler sink, range-style cooker with extractor hood over and ample space for additional appliances. Exposed facing bricks and slate floor with underfloor heating.
FIRST FLOOR
A turning staircase leads from the breakfast area to the first-floor master bedroom with quality laminate flooring and built-in wardrobe and storage cupboards with oak latch doors. The en suite is fitted with a four-piece suite including shower enclosure and free-standing bath, plus quality laminate flooring and underfloor heating.
A second staircase leads from the entrance hall to two further bedrooms, both with painted oak floors, exposed original timbers and offering uninterrupted views over open countryside.
OUTSIDE
The property sits to the front of its plot with shallow front garden and picket fencing. A five-bar gate leads to the extensive parking/turning area laid with Cotswold stone chippings. The gardens are mainly laid to lawn, interspersed with mature trees and with raised slate patio, all enclosed by hedgerow.
BARN/WORKSHOP
5.20m x 3.80m (17’ 1” x 12’ 6”)
The substantial timber and pantiled barn has power and light connected and could be suitable for a number of uses including workshop, garaging and storage and has potential for additional accommodation, subject to the necessary planning and listed building consents.
Location
The property is easily accessed from the B660 Bedford to Kimbolton road. Keysoe offers a blend of period properties as well as modern executive homes and benefits from a Parish Church, village pub and thriving international equestrian centre. The property is in the Sharnbrook Upper School catchment area and there is also the benefit of Kymbrook Lower School, in Keysoe Row East, which is in the Sharnbrook Academy catchment area. Kimbolton is approximately four miles away and offers a wide variety of amenities including shops, cafes, pub/restaurant, Indian restaurant, supermarket, chemist, dentist and health centre, veterinary practice, garage, Kimbolton Castle School and Primary Academy. Bedford and St Neots mainline stations offer fast and frequent services to London St Pancras International station and London Kings Cross respectively. It is envisaged that the property will be around 20 minutes drive from the proposed east west rail link connecting Oxford to Cambridge and the biomed...
Brochures
Brochure 1Brochure 2- COUNCIL TAXA payment made to your local authority in order to pay for local services like schools, libraries, and refuse collection. The amount you pay depends on the value of the property.Read more about council Tax in our glossary page.
- Band: B
- PARKINGDetails of how and where vehicles can be parked, and any associated costs.Read more about parking in our glossary page.
- Yes
- GARDENA property has access to an outdoor space, which could be private or shared.
- Yes
- ACCESSIBILITYHow a property has been adapted to meet the needs of vulnerable or disabled individuals.Read more about accessibility in our glossary page.
- Ask agent
Energy performance certificate - ask agent
Riseley Road, Keysoe, MK44
Add an important place to see how long it'd take to get there from our property listings.
__mins driving to your place



Your mortgage
Notes
Staying secure when looking for property
Ensure you're up to date with our latest advice on how to avoid fraud or scams when looking for property online.
Visit our security centre to find out moreDisclaimer - Property reference 28902638. The information displayed about this property comprises a property advertisement. Rightmove.co.uk makes no warranty as to the accuracy or completeness of the advertisement or any linked or associated information, and Rightmove has no control over the content. This property advertisement does not constitute property particulars. The information is provided and maintained by Peter Lane & Partners, Kimbolton. Please contact the selling agent or developer directly to obtain any information which may be available under the terms of The Energy Performance of Buildings (Certificates and Inspections) (England and Wales) Regulations 2007 or the Home Report if in relation to a residential property in Scotland.
*This is the average speed from the provider with the fastest broadband package available at this postcode. The average speed displayed is based on the download speeds of at least 50% of customers at peak time (8pm to 10pm). Fibre/cable services at the postcode are subject to availability and may differ between properties within a postcode. Speeds can be affected by a range of technical and environmental factors. The speed at the property may be lower than that listed above. You can check the estimated speed and confirm availability to a property prior to purchasing on the broadband provider's website. Providers may increase charges. The information is provided and maintained by Decision Technologies Limited. **This is indicative only and based on a 2-person household with multiple devices and simultaneous usage. Broadband performance is affected by multiple factors including number of occupants and devices, simultaneous usage, router range etc. For more information speak to your broadband provider.
Map data ©OpenStreetMap contributors.





