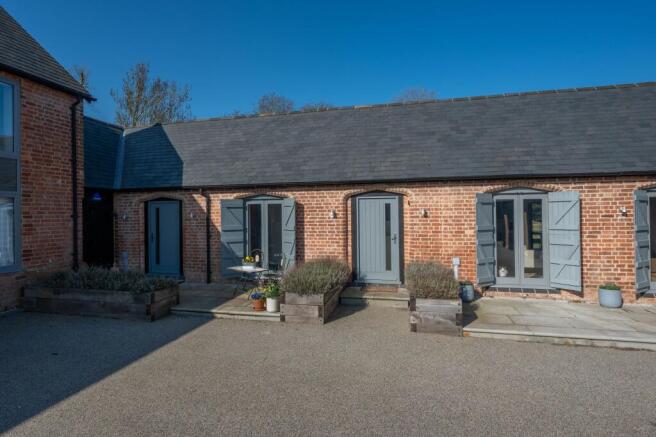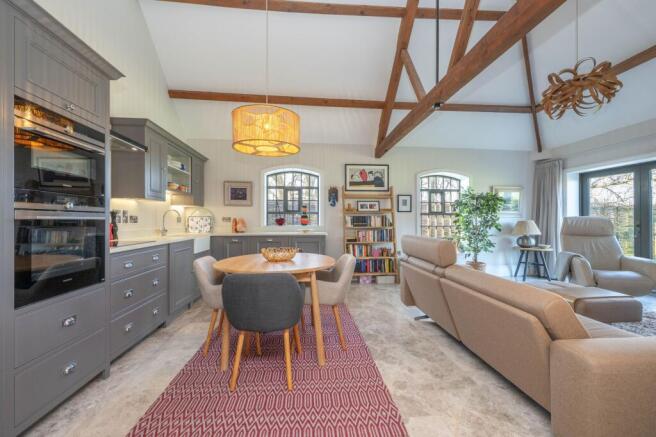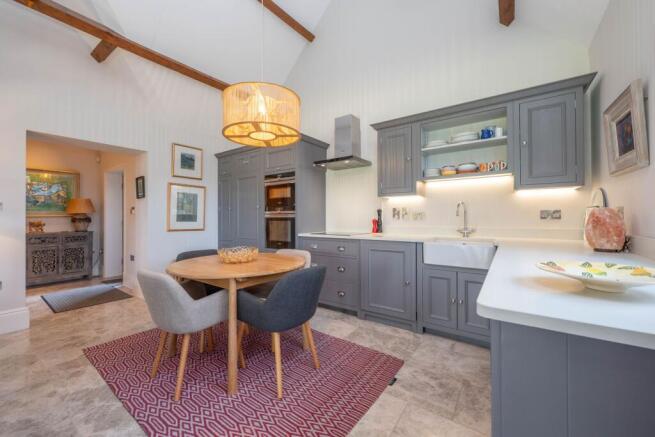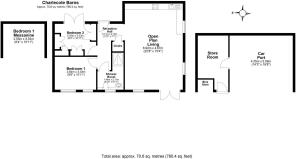Stratford Road, Wellesbourne, CV35
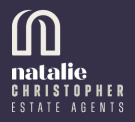
- PROPERTY TYPE
Barn Conversion
- BEDROOMS
2
- BATHROOMS
1
- SIZE
760 sq ft
71 sq m
- TENUREDescribes how you own a property. There are different types of tenure - freehold, leasehold, and commonhold.Read more about tenure in our glossary page.
Freehold
Key features
- Barn Conversion
- Two Bedrooms
- Stunning Vaulted Open Plan Living Kitchen Dining Area
- Master Bedroom with Mezzanine Above
- Wet Room Shower Room
- West Facing Rear Garden with View Over Adjoining Field and Beyond
- Car Port for Two Vehicles with ECP and Store Room
- Built To High Specification, Air Source Heating
- Secure Gated, Exclusive Development
- 6 Years NHBC Warranty Remaining
Description
Nestled within an exclusive gated development, an opportunity to own a piece of architectural excellence, is this impeccable two-bedroom, terraced barn conversion. Step into a world of modern charm and rustic allure.
The stunning, vaulted, open plan living kitchen dining area is perfect for entertaining guests or enjoying quiet evenings in. This area, although spacious, feels cosy benefitting with having underfloor heating keeping your toes warm during colder months. There is plenty of light that floods this area through two feature arched windows and large French doors that picture frames the rear garden.
No expense has been spared on the kitchen. Beautiful modern kitchen units with Belfast sink and all appliances integrated giving that seamless feel. There are two ovens built in, one being a combination oven and microwave. There is a boiling hot water tap, providing an instant brew.
Back into the hallway it flows around to the right. The second bedroom is located at the front. The current owner has cleverly designed this room to be a dressing room with plenty of fitted wardrobes and shelving inside the wardrobes. Disguised behind a door is a pull down Murphy style wall bed for when guests come to stay.
Located on the rear is the master bedroom which affords the beautiful garden view. There is a ladder that rises to a mezzanine level, adding a touch of grandeur to the space. The glass balustrade and hinged door allows light into the area. This would make the perfect spot to either work from or to take time out to meditate or yoga practice.
The shower room has been fitted with a walk in wet room with mains power shower over, vanity wash hand basin offers additional storage of cosmetics, W/C and chrome heated towel rail.
Built to a high specification, the property features air source heating and underfloor heating throughout, ensuring both comfort and energy efficiency for the discerning buyer. With 6 years remaining on the NHBC warranty, peace of mind comes as standard in this exquisite home.
Lush greenery surrounds the property and development, providing a sense of tranquillity and privacy that is a rare find in today's bustling world. The west-facing rear garden offers a picturesque view over a field, inviting you to unwind and soak in the beauty of nature from the comfort of your own home. Whether you're hosting a summer barbeque or simply enjoying the fresh air, the outdoor space is a haven.
A carport for two vehicles, equipped with an electric car charging point, also has a store room and bin storage, ensuring that convenience is never compromised.
Charlecote Park is a walk away and local residents can apply to Charlecote Parish Council for a free pass into the Park for themselves, friends and family so you can enjoy lovely walks within it’s own deer park on the banks of the River Avon.
Don't miss the chance to make this idyllic retreat your own – the ideal blend of luxury, comfort, and serenity awaits in this remarkable property.
Agents Note: When the last property on the development is sold, there will be an Estate Charge payable.
EPC Rating: C
Open Plan Living Kitchen Dining Area
6.92m x 4.67m
Master Bedroom
2.64m x 3.33m
Bedroom Two
2.55m x 3.33m
Shower Room
1.48m x 2.11m
Parking - Car port
Brochures
Brochure 1- COUNCIL TAXA payment made to your local authority in order to pay for local services like schools, libraries, and refuse collection. The amount you pay depends on the value of the property.Read more about council Tax in our glossary page.
- Band: B
- PARKINGDetails of how and where vehicles can be parked, and any associated costs.Read more about parking in our glossary page.
- Covered
- GARDENA property has access to an outdoor space, which could be private or shared.
- Private garden
- ACCESSIBILITYHow a property has been adapted to meet the needs of vulnerable or disabled individuals.Read more about accessibility in our glossary page.
- Ask agent
Energy performance certificate - ask agent
Stratford Road, Wellesbourne, CV35
Add an important place to see how long it'd take to get there from our property listings.
__mins driving to your place
Your mortgage
Notes
Staying secure when looking for property
Ensure you're up to date with our latest advice on how to avoid fraud or scams when looking for property online.
Visit our security centre to find out moreDisclaimer - Property reference abc5802c-eee5-47f0-8a4e-2351ed5e4b28. The information displayed about this property comprises a property advertisement. Rightmove.co.uk makes no warranty as to the accuracy or completeness of the advertisement or any linked or associated information, and Rightmove has no control over the content. This property advertisement does not constitute property particulars. The information is provided and maintained by Natalie Christopher Estate Agents, Covering Warwickshire. Please contact the selling agent or developer directly to obtain any information which may be available under the terms of The Energy Performance of Buildings (Certificates and Inspections) (England and Wales) Regulations 2007 or the Home Report if in relation to a residential property in Scotland.
*This is the average speed from the provider with the fastest broadband package available at this postcode. The average speed displayed is based on the download speeds of at least 50% of customers at peak time (8pm to 10pm). Fibre/cable services at the postcode are subject to availability and may differ between properties within a postcode. Speeds can be affected by a range of technical and environmental factors. The speed at the property may be lower than that listed above. You can check the estimated speed and confirm availability to a property prior to purchasing on the broadband provider's website. Providers may increase charges. The information is provided and maintained by Decision Technologies Limited. **This is indicative only and based on a 2-person household with multiple devices and simultaneous usage. Broadband performance is affected by multiple factors including number of occupants and devices, simultaneous usage, router range etc. For more information speak to your broadband provider.
Map data ©OpenStreetMap contributors.
