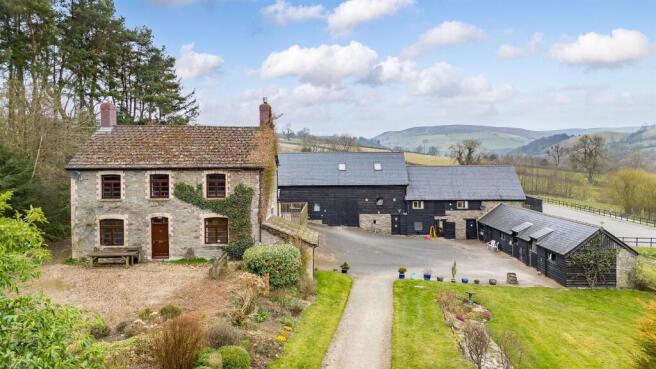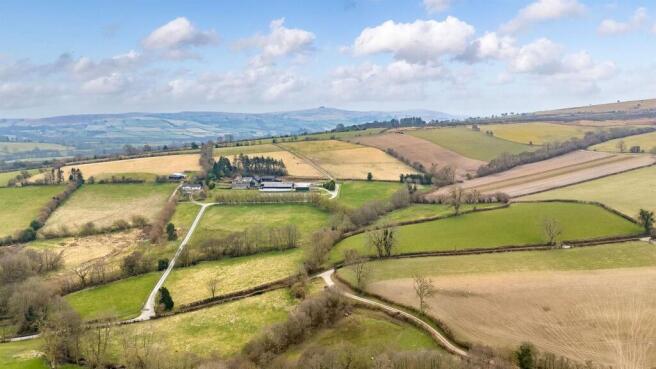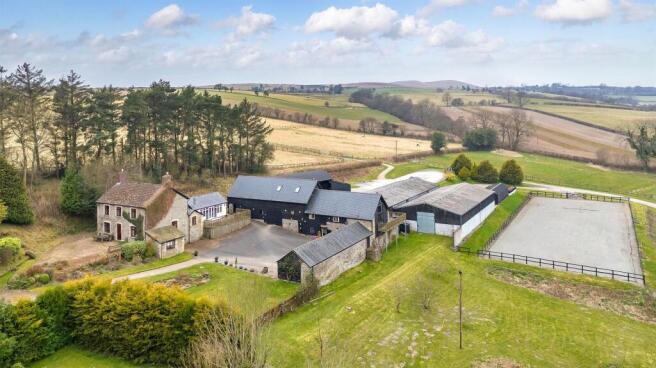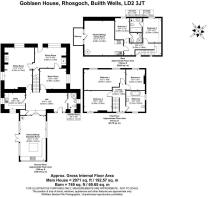Rhosgoch, Builth Wells
- PROPERTY TYPE
Smallholding
- BEDROOMS
3
- BATHROOMS
2
- SIZE
Ask agent
Key features
- A three-bed farmhouse with characterful accommodation
- Set in approximately 42 acre with beautiful views
- A farm with excellent equestrian facilities with stables and a manége
- Two-bed holiday let
- Common grazing rights
Description
The farm is situated in a beautiful and tranquil part of rural Radnorshire yet conveniently located close to the market towns of Hay-on-Wye and Builth Wells. There is also a popular holiday let providing a useful income and offering potential to extend subject to the necessary planning consents.
Location - Rhosgoch is a popular village surrounded by stunning rural scenery. The village is found just a few miles from Hay-on-Wye, a renowned Wye Valley market town with an extensive range of services and facilities. The nearby towns of Brecon, Builth Wells and Kington also offer excellent facilities and services with the nearest primary school being found in the village of Clyro.
Accommodation - The property is entered through the front door into an open hallway where there is a shower room with W.C and shower cubicle on the right-hand side and a utility room with a range of fitted units, a sink and windows to the rear and side to the left.
Steps from the hallway lead up into the open plan kitchen/living room with vaulted ceiling and glazed doors and windows with views over the countryside. In the living area there is a wood burning stove and the kitchen offers a range of fitted wall and base units with a central island, a ceramic sink and an electric range cooker.
From the central hallway, a door leads into the sitting room with a large fireplace, Clearview wood burning stove and two windows. A further door give access to the dining room which features the original front door, exposed beams a wood-burning stove and a door to the music room with a window to the side, exposed beams and a door connecting back into the hallway.
A staircase in the hallway leads to the first-floor landing giving access to all three bedrooms and a family bathroom with the main bedroom being of an excellent proportion.
The family bathroom features a panel bath, wash-hand basin and W.C.
Overall, this property is presented in good order and offers a wealth of character features.
The Holiday Let - A staircase from the ground floor leads to the living accommodation on the first-floor where there are two double bedrooms, both of which have ensuite facitiles (one with a shower and one with a bath) and a light and airy open plan kitchen/living area.
The kitchen area is equipped with wall and base units, an electric oven and hob and a sink. The living area has a vaulted ceiling, exposed beams, space for a dining table and chairs and a wood-burning stove. A set of floor to ceiling windows with a door give access to the balcony taking in the stunning views over the surrounding countryside.
Outside - The property is approached via a lane into a tarmacadam yard with ample parking and turning area. To the front of the house there is a pleasant garden with floral borders and shrubs.
Surrounding the stable block there is ample hard-standing for trailers and vehicles and a manége of approximately 60m x 20m with a sand and plastic surface and wooden fencing.
Overall, the property is set in approximately 42 acres (including the buildings and house) providing ample turn out areas, separated into several enclosures all with ample water supplies and well fenced. It is noted that there are two footpaths crossing the land.
Outbuildings - There is an extensive range of outbuildings including:
Traditional Barn - (6.53m x 12.14m) with an upper level (6.14m x 3.44m) plus a loft and studio over.
Workshop - (6.37m x 5.49m) of brick and timber construction with a part-concrete and stone floor, power and lighting.
Dutch Barn - (19.5m x 6m) open sided and of steel construction and part-profiled walls and roof.
Upper Stable Barn - (32m x 10.6m) of portal steel construction with concrete floor and part concrete walls with seven loose boxes (3.69m x 4.40m) of concrete construction, a tack room and toilet (4.4m x 3.2m) power, lighting and automatic feeding and water.
Lower Stable Barn - (13m x 12.2m) with six loose boxes of timber construction. Each stable is approximately 4.35m x 4.21m.
Lower Barn - This is a further section beyond the stables (14.3m x 12.2m) currently used for machinery and storage of straw and hay.
Garden Store - (14.3m x 12.2m)
Timber Block Of Three Stables - (12.7m x 3.6m) Each stable is approximately 3.47m x 4.10m.
Block Of Two Stables to the front of the house - (5.30m x 4.03m and 6.29m x 4.05m)
Feed Room - (4.09m x 5.92m)
Tack Room Adjacent To The House - (3.10m x 2.24m) with power and lighting
Open-Sided Field Barn - (12.59m x 7.97m) adjacent to this barn there is a vegetable garden with a polytunnel and a timber fuel store.
Services - We are advised that the property is connected to mains electric, mains water and private drainage with oil-fired central heating. Please note the services or service installations have not been tested.
Tenure - Freehold with vacant possession upon completion.
Council Tax Band - House - Powys County Council Tax Band “F”
Holiday Let – Powys County Council Tax Band “C”
Common Grazing Rights - The property has the benefit of common grazing rights. Further details are available from the Agent.
Money Laundering - As a result of anti-money laundering legislation all persons offering for the property should include a copy of the following documentation:
1. Photo ID for example Passport or Driving Licence.
2. Residential ID for example current Utility Bill.
Wayleaves, Easements And Rights Of Way - The property is sold subject to and with the benefit of all easements, quasi easements, wayleaves and rights of way both declared and undeclared.
Basic Payment Entitlements - The property is registered for the Basic Payment scheme however no entitlements (or any future equivalent) are included in the sale. The vendors reserve the right to make the claim for the 2025 period.
Plans, Areas & Schedules - These are based on Ordnance Survey and are for reference only. The purchaser(s) shall be deemed to have satisfied themselves as to the description of the property. Any error or mis-statement shall not annul a sale or entitle any party to compensation in respect thereof.
Boundaries, Roads And Fences - The purchaser shall be deemed to have full knowledge of the boundaries and neither the Vendor nor the Vendors Agents will be responsible for defining the boundaries of ownership thereof.
Misrepresentations Act - (a) The property is sold with all faults and defects (if any), whether in good condition or otherwise and neither the Vendors nor Sunderlands 1862 LLP, the Agents for the Vendors, shall be in any way responsible for such faults and defects, or for any statements contained in the particulars of the property prepared by the said Agents.
(b) The purchaser shall be deemed to acknowledge that he has not entered into a contract in reliance on any of the said statements that he has satisfied himself, as to the contents of each of the said statements by inspection or otherwise, and that no warranty or representation has been made by the Vendors or the said Agents in relation to, or in connection with the property.
(c) Any error, omission or misstatement in any of the said statements shall not entitle the purchaser to rescind or to be discharged from this contract, nor give either party any cause for action.
(d) All measurements and distances are approximate. The electrical, drainage, water and heating installations have not been tested by the Agents. (The normal enquiry is carried out by the purchaser’s Solicitors and the type of inspection undertaken by a purchaser’s surveyor have not been carried out by the selling agents for the purchase or preparation of these particulars). Interested perspective purchasers are recommended to obtain an independent survey report on this property.
Inconsistency - In the event that there is any variance between these particulars and the contract of sale, then the latter shall apply.
Important Notice - These particulars are set out as a guide only. They are intended to give a fair description of the property but may not be relied upon as a statement or a representation of facts. These particulars are produced in good faith and are inevitably subjective and do not form part of any contract. No persons in the employment of Sunderlands 1862 LLP has any authority to make or give any representation or warranty whatsoever in relation to this property.
HEAD OFFICE: Offa House, St Peters Square, Hereford, Herefordshire, HR1 2PQ
Viewing And Contact Details - Strictly by appointment with the agent only.
Contact Tel:
Office opening hours: Mon-Fri 9.00am-5.00pm. Sat 9.00am-12 noon.
Out of hours contact: Harry Aldrich-Blake or
Directions - From Hay-on-Wye proceed out of town across the river towards Clyro. In Clyro village turn right onto the A438 towards Hereford then immediately turn left into the village. Continue through the village before turning left towards Painscastle. Proceed up the hill and continue on this road for several miles into the village of Rhosgoch. When at the junction with the main road turn left and then turn right adjacent to the chapel. Proceed along this road and take the third turn on the left. Proceed over the cattle grid and up the lane to the property.
What3words reference: ///uppermost.jingles.quoted
Brochures
Goblaen House Brochure.pdfBrochureEnergy Performance Certificates
EE RatingRhosgoch, Builth Wells
NEAREST STATIONS
Distances are straight line measurements from the centre of the postcode- Builth Road Station10.1 miles
Notes
Disclaimer - Property reference 33794751. The information displayed about this property comprises a property advertisement. Rightmove.co.uk makes no warranty as to the accuracy or completeness of the advertisement or any linked or associated information, and Rightmove has no control over the content. This property advertisement does not constitute property particulars. The information is provided and maintained by Sunderlands, Hay-on-wye. Please contact the selling agent or developer directly to obtain any information which may be available under the terms of The Energy Performance of Buildings (Certificates and Inspections) (England and Wales) Regulations 2007 or the Home Report if in relation to a residential property in Scotland.
Map data ©OpenStreetMap contributors.





