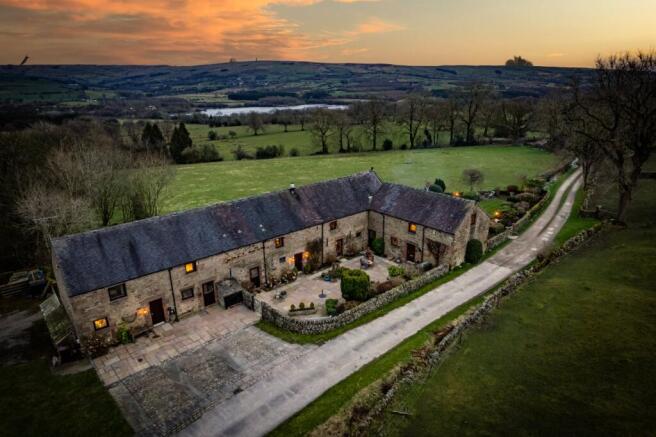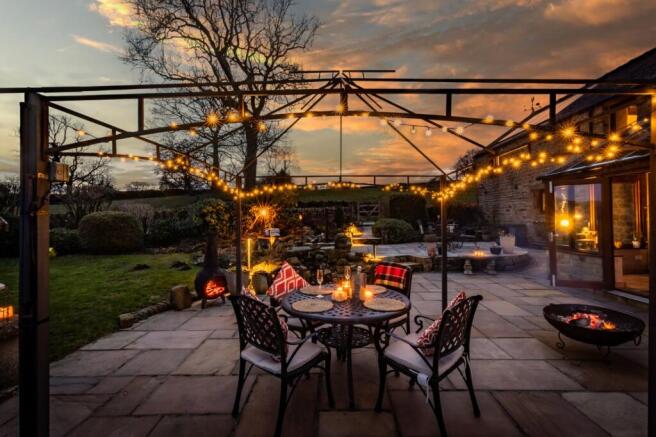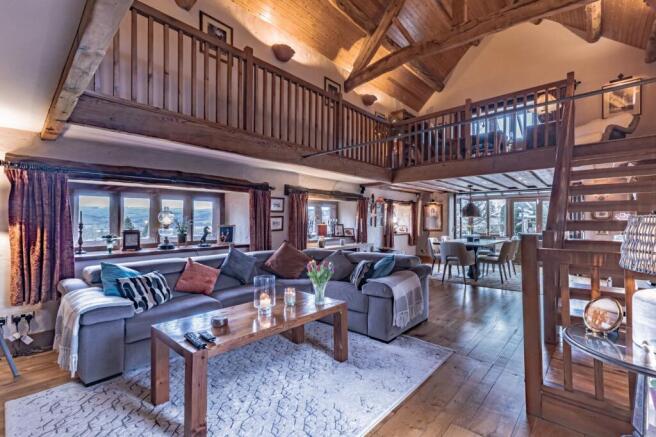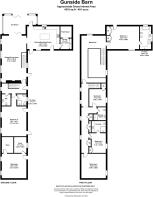
Meerbrook, Leek, Staffordshire

- PROPERTY TYPE
Barn Conversion
- BEDROOMS
5
- BATHROOMS
4
- SIZE
4,316 sq ft
401 sq m
- TENUREDescribes how you own a property. There are different types of tenure - freehold, leasehold, and commonhold.Read more about tenure in our glossary page.
Freehold
Key features
- Accessed via a long, private, shared driveway
- Downstairs double bedroom with en suite shower room
- Characterful lounge with impressive fireplace with log burner
- Orangery with wonderful views over the countryside
- Large country kitchen and separate utility room
- Mezzanine area with vaulted ceiling
- Three double bedrooms and two bathrooms (one en suite)
- Workshop
- Front courtyard plus rear garden with large patio
- Adjoining meadow. Approximately two acres in total
Description
Converted by the current owners in 1997, Gunside Barn is a highly individual barn that has been lovingly renovated to provide impressive accommodation with wonderful character and charm.
Ground floor
Accessed from the courtyard, the ground floor of Gunside Barn offers a wonderful living space full of traditional features. Situated off the entrance hall, with its fired earth African multicolour slate floor, is a large bedroom with two stable doors leading on to the front of the property and an en suite shower room. There is also a separate WC.
To the right of the entrance hall is the heart of the house. A large characterful lounge is warmed by a log burner set within an impressive brick inglenook fireplace with beam mantle. The lounge and dining area bi fold doors leads to Sun room. Both have traditional oak flooring.
Double doors lead through to a stone-built orangery, which offers wonderful views over the countryside. Bi-fold doors lead onto the garden and meadow.
A step up from the dining area leads to the large country kitchen with exposed stone and brickwork, oak beams and supporting pillars, and fired earth terracotta floor. There is plenty of antique pine storage units on offer within the wall and base units and central island. A separate utility room provides space for appliances and further storage.
Underfloor heating provides warmth throughout the property, served by a ground source heat pump.
First floor
Stairs from lounge area upto first floor and master bedroom to the right en suite with Jacuzzi bath and separate shower.
The first floor is accessed from a second set of stairs in the hallway or the kitchen via an open-tread wooden staircase that leads to a mezzanine area situated underneath the beamed, vaulted ceiling. Overlooking the open plan living space below, the mezzanine is currently used as a tranquil reading and office space.
Off the mezzanine is a long landing that leads to three large double bedrooms and two bathrooms (one en suite). As with the downstairs, there is a plethora of traditional features including beams and handcrafted wooden doors with black ironmongery.
Gardens and grounds
• Accessed via a long, private, shared driveway bordered by rolling countryside and dry-stone walls.
• Cobbled and paved frontage, providing ample parking. Ohme electric vehicle charging point.
• Pedestrian gate to the enclosed front courtyard.
• Wonderful rear garden comprising small area laid to lawn with border planting, plus a large, paved patio ideal for entertaining and enjoying the uninterrupted views across the countryside.
• A two-acre plot including the adjoining meadow.
• Workshop providing ample storage for garden maintenance and DIY equipment.
• Access to the rear meadow via the side of the property.
• Septic tank drainage, meeting year 2000 building regulations.
Situation
Gunside Barn is located in Meerbrook, a small rural village four miles north of the town of Leek in Staffordshire. On the borders of Cheshire and Derbyshire and on the edge of the Peak District National Park, the surrounding countryside is a designated area of outstanding national beauty, with The Roaches – an historical outcrop of Millstone Grit – and Tittesworth Reservoir just two of the attractions located below Gunside Barn. There is no doubt that this is a spectacular location for countryside enthusiasts to live and enjoy a variety of outdoor recreational activities within this picturesque countryside.
There is a large village hall and a pub in Meerbrook, providing a social hub for local residents. Local amenities can be found in nearby Leek town centre, an historic market town that offers a mix of traditional independent shops, restaurants and bars, plus specialist producers and supermarkets.
On the educational front, there are ten state primary schools and four state secondary schools within a five-mile drive of the property.
Fixtures and Fittings
All fixtures, fittings and furniture such as curtains, light fittings, garden ornaments and statuary are excluded from the sale. Some may be available by separate negotiation.
Services
Private water, propane gas, under floor heating and septic tank. The property also has hot water solar panels and an EV charger. None of the services or appliances, heating installations, plumbing or electrical systems have been tested by the selling agents.
We understand that the current broadband download speed at the property is around 60 Mbps, however please note that results will vary depending on the time a speed test is carried out. The estimated fastest download speed currently achievable for the property postcode area is around 8 Mbps (data taken from checker.ofcom.org.uk on 18/03/2025). Actual service availability at the property or speeds received may be different.
We understand that the property is likely to have current mobile coverage outdoors (data taken from checker.ofcom.org.uk on 18/03/2025). Please note that actual services available may be different depending on the particular circumstances, precise location and network outages.
Tenure
The property is to be sold freehold with vacant possession.
Local Authority
Staffordshire Moorlands District Council
Council Tax Band: G
Public Rights of Way, Wayleaves and Easements
The property is sold subject to all rights of way, wayleaves and easements whether or not they are defined in this brochure.
Plans and Boundaries
The plans within these particulars are based on Ordnance Survey data and provided for reference only. They are believed to be correct but accuracy is not guaranteed. The purchaser shall be deemed to have full knowledge of all boundaries and the extent of ownership. Neither the vendor nor the vendor’s agents will be responsible for defining the boundaries or the ownership thereof.
Viewings
Strictly by appointment through Fisher German LLP.
Directions
Postcode – ST13 8SH
what3words ///orbit.shutting.widely
Brochures
Particulars- COUNCIL TAXA payment made to your local authority in order to pay for local services like schools, libraries, and refuse collection. The amount you pay depends on the value of the property.Read more about council Tax in our glossary page.
- Band: G
- PARKINGDetails of how and where vehicles can be parked, and any associated costs.Read more about parking in our glossary page.
- Yes
- GARDENA property has access to an outdoor space, which could be private or shared.
- Yes
- ACCESSIBILITYHow a property has been adapted to meet the needs of vulnerable or disabled individuals.Read more about accessibility in our glossary page.
- Ask agent
Meerbrook, Leek, Staffordshire
Add an important place to see how long it'd take to get there from our property listings.
__mins driving to your place
Your mortgage
Notes
Staying secure when looking for property
Ensure you're up to date with our latest advice on how to avoid fraud or scams when looking for property online.
Visit our security centre to find out moreDisclaimer - Property reference KNU250015. The information displayed about this property comprises a property advertisement. Rightmove.co.uk makes no warranty as to the accuracy or completeness of the advertisement or any linked or associated information, and Rightmove has no control over the content. This property advertisement does not constitute property particulars. The information is provided and maintained by Fisher German, Covering Cheshire and North Wales. Please contact the selling agent or developer directly to obtain any information which may be available under the terms of The Energy Performance of Buildings (Certificates and Inspections) (England and Wales) Regulations 2007 or the Home Report if in relation to a residential property in Scotland.
*This is the average speed from the provider with the fastest broadband package available at this postcode. The average speed displayed is based on the download speeds of at least 50% of customers at peak time (8pm to 10pm). Fibre/cable services at the postcode are subject to availability and may differ between properties within a postcode. Speeds can be affected by a range of technical and environmental factors. The speed at the property may be lower than that listed above. You can check the estimated speed and confirm availability to a property prior to purchasing on the broadband provider's website. Providers may increase charges. The information is provided and maintained by Decision Technologies Limited. **This is indicative only and based on a 2-person household with multiple devices and simultaneous usage. Broadband performance is affected by multiple factors including number of occupants and devices, simultaneous usage, router range etc. For more information speak to your broadband provider.
Map data ©OpenStreetMap contributors.





