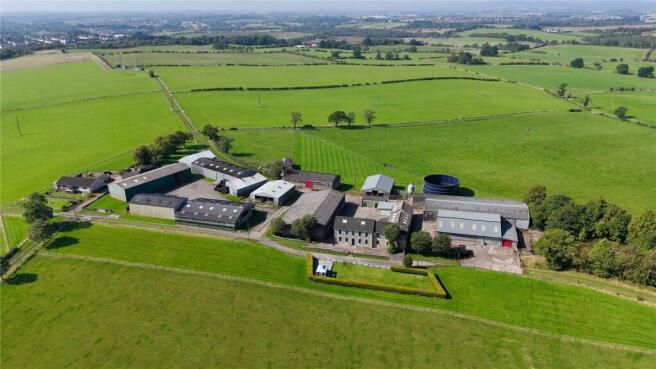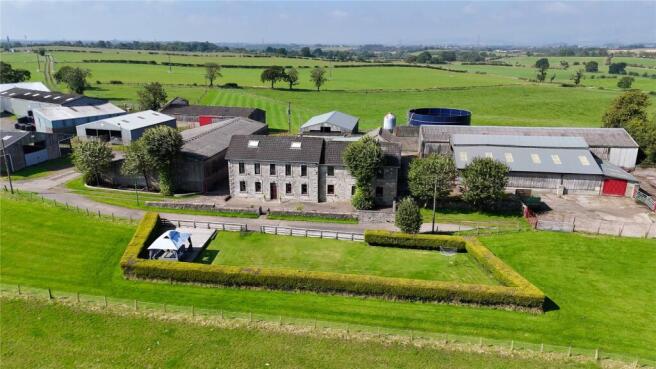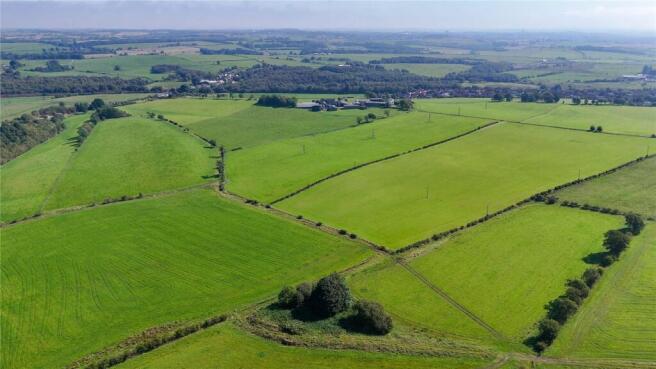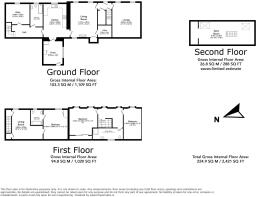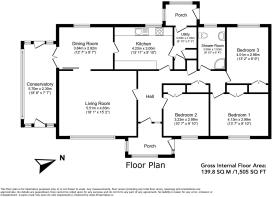
Glenboig Farm, Glenboig, Coatbridge, North Lanarkshire, ML5
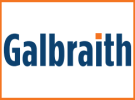
- PROPERTY TYPE
Bungalow
- BEDROOMS
3
- BATHROOMS
2
- SIZE
Ask agent
- TENUREDescribes how you own a property. There are different types of tenure - freehold, leasehold, and commonhold.Read more about tenure in our glossary page.
Freehold
Key features
- Attractive B-listed traditional farmhouse (3-bedrooms & 2-public rooms)
- 3-bedroom bungalow with large garden area and outbuildings
- An extensive range of adaptable modern and traditional farm buildings
- A contiguous block of productive Grade 3.2 and Grade 5.3 grassland and grazing land
- Two telecom masts generating additional income stream
- Located in an accessible area with good transport links to Glasgow and Edinburgh
- Land with longer term development potential (subject to obtaining necessary planning consents)
- Excellent access on to adjacent public roads and M73/M80 motorways
- Areas of amenity woodland
Description
Glenboig Farm is an attractive and compact mixed farming unit situated in a private position on the periphery of the village of Glenboig within an accessible location of North Lanarkshire. The farm bounds the village of Glenboig to the northeast, which offers a range of day to day amenities including local shops, pharmacy, doctors, and a Primary School.
The farm is well placed within central Scotland for access to wider range of amenities and services, being a short distance from the nearby towns of Coatbridge (3.5 miles) to the south, Cumbernauld (7 miles) to the northeast, and Airdrie (5.5 miles) to the southeast. The farm is well placed for rail connections via stations at Gartcosh (2.2 miles), Coatbridge (3.1 miles) and Coatdyke (3.8 miles) which connect to all the major towns of Central Scotland and mainlines to both the South and the North.
The farm benefits from excellent road connections onto the M73, M80 and M8 motorways providing excellent road links to major Scottish cities such as Glasgow, Edinburgh, Stirling and beyond.
Secondary schooling is offered in the town of Coatbridge which also benefits from a number of restaurants, cafes, a variety of local high street shops , as well as a retail park, Showcase Leisure Park with a cinema and bowling alley and the Time Capsule Leisure Park which includes a swimming pool and ice rink.
The City of Glasgow, Scotland’s largest city, is 12 miles southwest of the farm, with world-renowned shopping outlets, businesses and entertainment facilities. Glasgow Airport is about 26 miles away and offers regular flights throughout the UK, Europe and beyond.
The farm benefits from a private and attractive outlook across the surrounding countryside to the south and east. The surrounding area is home to an array of wildlife and provides plenty opportunities for the outdoor enthusiast, with country walks at the nearby Glenboig Village Park, Drumpellier Country Park and Gartcosh Local Nature Reserve.
Agriculturally, the surrounding area of North Lanarkshire provides an attractive location with a combination of productive arable, pasture and grazing ground. The local area is well-served by agricultural merchants, suppliers and machinery dealers with a number of local based agricultural contractors available to provide additional resources as and when required. The farm is also within easy reach of a number of livestock markets, including two livestock marts in Stirling (about 24 miles) and Lanark Mart (26 miles).
METHOD OF SALE
Glenboig Farm is offered for sale as a whole.
DESCRIPTION
Glenboig Farm offers versatile and adaptable mixed farming unit extending to approximately 60.92 Ha (150.53 Acres) in total, situated in a highly accessible location within Central Scotland.
The farm is equipped with an attractive traditional B-listed dwellinghouse which sits in a semi courtyard formation adjacent to the east of the traditional section of farm buildings. The farmhouse benefits from large area of garden ground which is mostly laid to lawn and a private patio area to the front of the property. In addition, there is a modern built bungalow located to the west of the farm steading adjacent to the farm road, which is enclosed by its own area of garden which surrounds the property. The holding benefits from an extensive and adaptable range of modern and traditional farm buildings and are located centrally with the holding, and benefit from an excellent level of access to the majority of the surrounding enclosures via a network of internal farm tracks and the main farm access road. The land forms a contiguous block of productive grassland and grazing ground, which is well-suited to growing of silage, hay and other fodder crops and has historically grown some cereal crops.
The land is currently all down to grass and is currently used for fodder production as part of a successful hay and haylage business with remainder of the farm being let for the grazing of livestock.
Farming History
The current sellers have farmed Glenboig Farm since 1912 where they were tenants up until acquiring the farm in 1969. The farming system was historically centred around a dairy enterprise until 2008 with around 130 dairy cows plus followers. In more recent years, the current owners have utilised the land and sheds for the finishing of store cattle and the production of hay, haylage and silage which has been sold locally.
Farmhouse
Glenboig Farmhouse comprises a B-listed traditional stone built farmhouse and set under a pitched tiled roof. The property provides spacious and comfortable accommodation over three levels, including a dining kitchen, two public rooms, and 2 bedrooms and a large attic room. The farmhouse also includes further accommodation via a Bothy which is accessed via a separate staircase and includes a living room and bedroom with en-suite bathroom. The accommodation is laid out in more detail in the floorplans contained within this brochure.
Garden
The farmhouse benefits from a large area of garden ground which is situated on the opposite side of the access road and is mostly laid to lawn. The garden is enclosed by hedging and timber post and rail fencing and there is a large timber decking area. There is a concrete driveway at the front of the house and a number of adjacent farm buildings form a courtyard to the rear of the property. The courtyard is laid with concrete and provides ample parking for multiple cars. The farmhouse benefits from a number of adjoining outbuildings which include a number of stores and a garage.
Bungalow (Glenheath)
The bungalow is situated to the southwest of the farmhouse and steading, and benefits from shared access off the farm road. The property was built in 1982 and is of block and brick construction under a pitched tiled roof. The property provides spacious living accommodation over one level, including kitchen, dining room, large living room, and 3 bedrooms. The accommodation is laid out in more detail in the floorplans contained within this brochure.
Garden Grounds
The bungalow benefits from a large area of garden ground which surrounds the property and is mostly laid to lawn and includes a number of flower beds and shrub borders which add attractive and colourful backdrop to the property. The property is approached via a mono-block driveway which leads to a parking area to the rear of the property. There is also a double garage (5.96m x 5.86m), a small potting shed and a further timber store.
Farm Buildings
The farm is equipped with an extensive range of modern and traditional farm buildings which are situated adjacent to the farmhouse and to the north of the bungalow. The layout of the farm buildings can be seen on the farm buildings plan enclosed within this brochure. Briefly they comprise:
1. Small Tool Shed/Log Store/Additional Store (3.58m x 1.85m + 3.44m x 2.93m)
Of traditional stone construction under a tile roof with a concrete floor.
2. Former Dairy (8.56m x 3.09m)
Of brick construction under a felt roof and concrete floor. This building currently houses a biomass boiler and hot water tank which serve the farmhouse.
3. Garage (6.22m x 6.17m)
A double garage of stone and block construction under a box profile roof with a concrete floor.
4. Store/Lean To (6.48m x 3.70m)
Of brick construction under a tiled roof and a concrete floor.
5. Former Parlour & Collecting Yard (21.0m x 6.1m)
Of traditional stone construction under a corrugated roof with a concrete floor.
6. Former Calving Shed (8.63m x 4.33m)
Of traditional stone construction under a corrugated roof with a concrete floor.
7. Cubicle Shed (17.1m x 11.29m)
Of timber frame construction with brick walls under a box profile roof and a concrete floor. There are 30 cubicles within the shed.
8. Bull Pen (4.24m x 2.40m)
Of brick construction under a corrugated roof with a concrete floor.
9. Lean To Cubicle Shed (39.6m x 6.89m)
Of timber frame construction with brick walls under a corrugated roof and side cladding and a concrete floor.
10. Former Silage Pit 1 (34.1m x 12.84m)
Of timber frame construction with brick walls under a corrugated roof and side cladding and a concrete floor.
11. Cubicle Shed/Former Silage Pit 2 (25.0m x 12.6m)
Of timber and steel portal frame construction with block and brick walls with corrugated side cladding under a tin roof and a concrete floor.
12. GP Shed/Lean To (31.62m x 17.1m)
Of steel portal frame construction with brick and block walls under a corrugated roof with a concrete floor.
13. Former Calf House (22.84m x 10.22m)
Of steel portal frame construction with block walls and Yorkshire board side cladding under a corrugated roof with a concrete floor.
14. Stable Block (14.59m x 4.63m)
There are three stables of concrete block construction under a corrugated roof with a concrete floor. There are small turn out paddocks situated adjacent to the stable block and a concrete yard area.
15. Tack Room (2.51m x 1.83m)
Of concrete block construction under a tile roof.
16. Cubicle Shed (15.1m x 12.37m)
Of steel portal frame construction with concrete block walls, under a box profile roof with box profile side cladding and a concrete floor. There are 28 cubicles and a central feed passage.
17. Cattle Court (22.46m x 16.07m)
Of steel portal frame construction with concrete block walls under a corrugated roof with Yorkshire board side cladding and a stone and concrete floor. There are feed passages on either side of the building.
18. Lean To Store (16.46m x 6.41m)
Of steel portal frame construction with concrete block walls under a box profile roof with tin side cladding and a stone/tarmac floor.
19. Machinery Shed (22.74m x 10.56m)
Of steel portal frame construction with tin side cladding under a corrugated roof and a concrete floor.
20. Hay Shed 1 (32.0m x 10.23m)
Of steel portal frame construction with concrete block walls with tin vent air side cladding under a corrugated roof and a stone floor.
21. Hay Shed 2 (18.4m x 9.12m)
Of steel portal frame construction with concrete block walls with tin vent air side cladding under a corrugated roof.
22. Fertiliser Shed (10.51m x 8.54m)
Of steel portal frame construction with concrete block walls and tin side cladding under a corrugated roof and an earth floor.
23. Pole Barn (13.60m x 9.24m)
Of timber frame construction with a box profile roof and tin side cladding and an earth floor.
In addition to the farm buildings the farm is equipped with the following slurry and feed store areas:
Slurry Reception Pit
Brick built with a concrete floor.
Permastore Tower
The slurry tower was built in 1990 and holds about 250,000 gallons.
Feed Bin
Capacity for approximate 10 tonnes.
Dung Midden
Built of concrete block walls and a concrete floor.
Former Silage Pit
With a concrete floor and earth bank walls.
Portacabin
There is a static portacabin which will also be included in the sale of the property.
Telecoms Masts
Located to the west of the farm steading there are two telecom masts with one let in favour of On Tower UK Limited at a passing rent of £2,250 per annum until 8th May 2035 and the other let to Cornerstone Telecommunications Infrastructure Ltd at a passing rent of £4,000 per annum on tacit relocation (year to year basis).
The telecoms mast site let to Cornerstone Telecommunications Infrastructure Ltd extending to approximately 98.4 sqm expired on 31st July 2021. The site is currently holding over under the terms of the expired lease, but the site is subject to active lease renewal discussions. Further details are available from the selling agents.
The Land
The farmland extends to approximately 60.92 Ha (150.53 Acres) in total including roads, yards and buildings and is situated in a contiguous block and lies adjacent to the northeast settlement boundary of the village of Glenboig. The land comprises a productive area of arable and grassland which has been utilised for grazing of livestock and for hay and forage production. The land has been predominately classified as Grade 3.2 with a small area of Grade 5.3 by the James Hutton Institute. The land can be worked to a good depth and a continuous programme of drainage and reseeding, has ensured that the land is farmed to its maximum potential. The fields are all well laid out and are of a generous size and can easily accommodate modern machinery and benefit from stockproof fencing with the majority of the enclosures having access to mains fed water troughs. The land varies in aspect rising from 89m adjacent to the Gain Burn on the northern boundary of the farm to 115m above sea level at its highest point adjacent to the telecom masts on the western periphery of the farm. The enclosures have benefited from a healthy application of farmyard manure over the years due to their proximity to the farm steading with the majority of the enclosures being accessed directly from the farm steading or via field gates which lead directly off Glenboig Farm Road. There are several and very small areas of amenity woodland which are predominantly located along field margins and adjacent to the farm road which provide shelter and amenity.
CLAWBACK
The missives of sale will be subject to the Purchaser(s) granting a standard security in favour of the Sellers to clawback 30% of the uplift in value, in the event of planning permission being granted for development for any purpose other than agricultural, over any part of the holding being obtained subsequent from the date of entry for a period of 30 years.
IACS
The farmland at Glenboig Farm is registered for IACS purposes.
NITRATE VULNERABLE ZONE (NVZ)
The land at Glenboig Farm is not included within a Nitrate Vulnerable Zone.
BASIC PAYMENT SCHEME ENTITLEMENTS (BPSE) 2025
Any payments relating to the 2025 scheme year will be retained by the Seller. If applicable, the Purchaser(s) will be responsible upon occupation of the subjects of sale to comply fully with the Statutory Management Requirements to maintain the farmland in Good Agricultural and Environmental Condition (GAEC) as laid down under the Cross Compliance rules of the Basic Payment Scheme Entitlements (BPSE) 2025 for the remainder of the scheme year. The Seller may enter discussions with the Purchaser to transfer the right to receive the Basic Payment Scheme Entitlements (BPSE) in addition to the heritable property by separate negotiation. Further details are available from the Selling Agents.
LESS-FAVOURED AREA SUPPORT SCHEME (LFASS)
All of the land has been designated as being within a Less-Favoured Area.
HISTORIC SCOTLAND
Glenboig Farmhouse has been afforded category B listing status building by Historic Environment Scotland. Further details available from
POST CODE
ML5 2QN
WHAT3WORDS
To find this property location to within 3 metres, download and use What3Words and enter the following 3 words:
VIEWINGS
Viewings are strictly by appointment with the Selling Agents.
EPC Rating = F
Brochures
Particulars- COUNCIL TAXA payment made to your local authority in order to pay for local services like schools, libraries, and refuse collection. The amount you pay depends on the value of the property.Read more about council Tax in our glossary page.
- Band: TBC
- PARKINGDetails of how and where vehicles can be parked, and any associated costs.Read more about parking in our glossary page.
- Yes
- GARDENA property has access to an outdoor space, which could be private or shared.
- Yes
- ACCESSIBILITYHow a property has been adapted to meet the needs of vulnerable or disabled individuals.Read more about accessibility in our glossary page.
- Ask agent
Glenboig Farm, Glenboig, Coatbridge, North Lanarkshire, ML5
Add an important place to see how long it'd take to get there from our property listings.
__mins driving to your place





Your mortgage
Notes
Staying secure when looking for property
Ensure you're up to date with our latest advice on how to avoid fraud or scams when looking for property online.
Visit our security centre to find out moreDisclaimer - Property reference STR240162. The information displayed about this property comprises a property advertisement. Rightmove.co.uk makes no warranty as to the accuracy or completeness of the advertisement or any linked or associated information, and Rightmove has no control over the content. This property advertisement does not constitute property particulars. The information is provided and maintained by Galbraith, Stirling. Please contact the selling agent or developer directly to obtain any information which may be available under the terms of The Energy Performance of Buildings (Certificates and Inspections) (England and Wales) Regulations 2007 or the Home Report if in relation to a residential property in Scotland.
*This is the average speed from the provider with the fastest broadband package available at this postcode. The average speed displayed is based on the download speeds of at least 50% of customers at peak time (8pm to 10pm). Fibre/cable services at the postcode are subject to availability and may differ between properties within a postcode. Speeds can be affected by a range of technical and environmental factors. The speed at the property may be lower than that listed above. You can check the estimated speed and confirm availability to a property prior to purchasing on the broadband provider's website. Providers may increase charges. The information is provided and maintained by Decision Technologies Limited. **This is indicative only and based on a 2-person household with multiple devices and simultaneous usage. Broadband performance is affected by multiple factors including number of occupants and devices, simultaneous usage, router range etc. For more information speak to your broadband provider.
Map data ©OpenStreetMap contributors.
