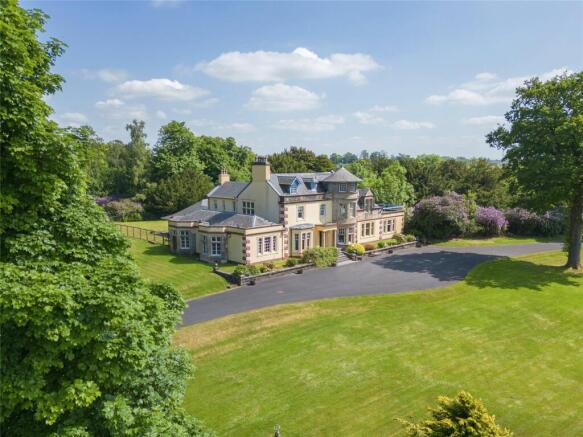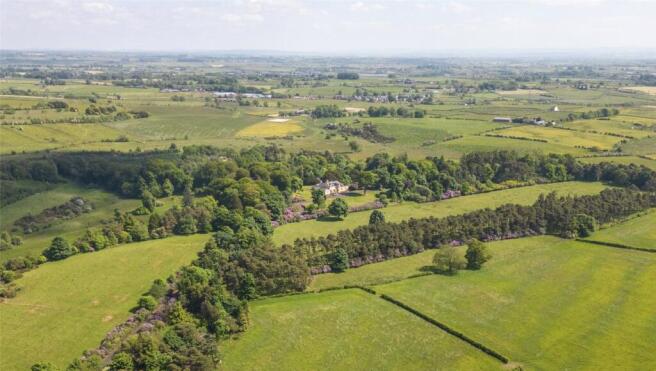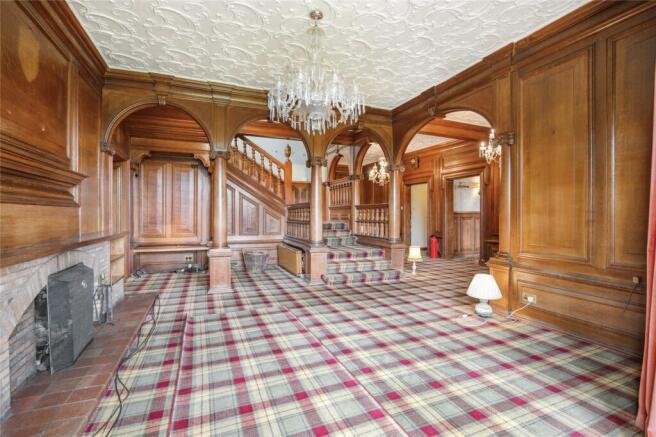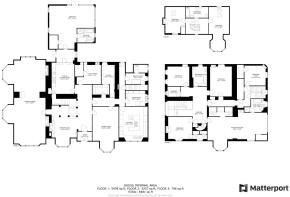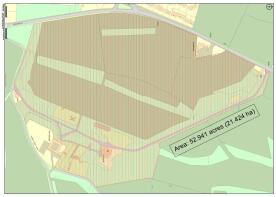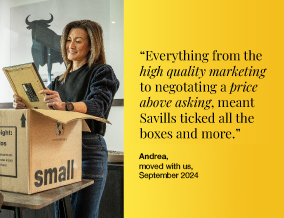
Grangehill House, Threepwood Road, Beith, North Ayrshire, KA15

- PROPERTY TYPE
Detached
- BEDROOMS
7
- BATHROOMS
4
- SIZE
9,481 sq ft
881 sq m
- TENUREDescribes how you own a property. There are different types of tenure - freehold, leasehold, and commonhold.Read more about tenure in our glossary page.
Freehold
Key features
- Substantial and well-proportioned living spaces across three storeys.
- The grounds encompass a C-Listed walled garden, a doocot and remnants of a former curling pond and tennis court.
- Numerous original features, showcasing exquisite cornicing and ornate ceilings throughout the principal reception rooms.
- The marble-floored vestibule opens into a grand entrance hall which boasts floor-to-ceiling wood panelling.
- The Drawing room has dual aspect windows, decorative curved ceiling, a marble fireplace and garden access.
- Bright principal bedroom suite with a fitted dressing room, bathroom and access to a flat roof terrace.
- EPC Rating = F
Description
Description
Grangehill House, an elegant Georgian country house, offers substantial and well-proportioned living space across three storeys. Built between 1785 and 1822 for John Fulton, it underwent significant Italianate-style enhancements in 1874, with a sympathetic extension added in the early 2000s. Constructed of stone under a slate roof, the property extends to approximately 9,481 sq ft across all levels.
The property is accessed via a main drive, secured by wrought iron gates and lined with rhododendrons, leading to a parking area. A secondary entrance from the A737 provides additional access.
The grounds encompass a C-Listed walled garden, a doocot and remnants of a former curling pond and tennis court, all set within mature lawns, gardens and woodland.
Grangehill House retains numerous original features, showcasing exquisite cornicing and ornate ceilings throughout its principal reception rooms, each offering picturesque garden views. The marble-floored vestibule opens into a grand entrance hall which boasts floor-to-ceiling wood panelling, a substantial brick fireplace and a striking staircase illuminated by a leaded landing window. The magnificent drawing room, with its dual aspect windows and decorative curved ceiling, marble fireplace and garden access, is of special note. The formal dining room features half-panelled walls and a bay window overlooking the gardens. An office/sitting room with a stone fireplace connects to a versatile suite comprising a bedroom, dressing room, en suite bathroom, and patio doors to the rear garden. The kitchen is well-appointed with fitted units, a central island with Miele induction hob and sink, and integrated Miele double oven. A cloakroom with separate WC, multiple storage rooms including a pantry, washroom, freezer store, laundry room and access to a safe room and cellar complete the ground floor.
The first floor hosts a bright principal bedroom suite with a fitted dressing room, bathroom and access to a flat roof terrace. Three additional bedrooms, a study/fourth bedroom, a laundry room, and a bathroom are also located on this level. A winding staircase leads to the second floor, where there are a further two bedrooms and a bathroom. A secondary staircase, formerly leading to the maid's quarters , provides an alternative access to the first floor. At the rear of the property, a coal shed, boiler room and ‘gardener's bothy’ are present.
Externally, Grangehill House is surrounded by well-maintained formal gardens and lawns, mature woodlands, and a vibrant display of rhododendrons, centred around a pond. To the rear there is an enchanting walled garden featuring a range of glasshouses along its south wall. The western wall incorporates lean-to buildings and an archway surmounted by a triangular doocot. The gardens boast a rich collection of mature trees, including cherry, magnolia and maple. A red brick pergola, with clematis and climbing roses, divides the garden, creating a picturesque walkway.
The expansive front lawn retains remnants of a former tennis court and curling pond, hinting at the estate's past recreational activities.
Location
Grangehill Estate is conveniently located on the outskirts of Beith. Historically known as the "Hill o' Beith," a nod to its Court Hill and once-abundant birch trees, Beith flourished as Scotland's premier furniture-manufacturing town from 1845 to the 1980s, earning a reputation for exceptional craftsmanship. The town offers local amenities including primary schooling which is also available in Glengarnock and Gateside. Private schools include St Columba's (Kilmacolm), Wellington Academy in Ayr, and the independent schools of Glasgow.
Glasgow city centre is approximately 21 miles away with Glasgow Airport only 10 miles by car. Glengarnock railway station is around 3 miles away and provides regular rail services to Glasgow.
Ayrshire is renowned for its golfing heritage, with local courses in Beith, Lochwinnoch and Kilbirnie. Yachting enthusiasts will appreciate the proximity to marinas at Ardrossan, Largs, Inverkip and Troon.
.
Square Footage: 9,481 sq ft
Acreage: 52.9 Acres
Additional Info
Water - Mains
Electricity - Mains
Gas - Mains
Drainage - Mains
Heating - Oil
Please note images were taken in 2023
Brochures
Web DetailsParticulars- COUNCIL TAXA payment made to your local authority in order to pay for local services like schools, libraries, and refuse collection. The amount you pay depends on the value of the property.Read more about council Tax in our glossary page.
- Band: H
- PARKINGDetails of how and where vehicles can be parked, and any associated costs.Read more about parking in our glossary page.
- Yes
- GARDENA property has access to an outdoor space, which could be private or shared.
- Yes
- ACCESSIBILITYHow a property has been adapted to meet the needs of vulnerable or disabled individuals.Read more about accessibility in our glossary page.
- Ask agent
Grangehill House, Threepwood Road, Beith, North Ayrshire, KA15
Add an important place to see how long it'd take to get there from our property listings.
__mins driving to your place
Your mortgage
Notes
Staying secure when looking for property
Ensure you're up to date with our latest advice on how to avoid fraud or scams when looking for property online.
Visit our security centre to find out moreDisclaimer - Property reference GLS250007. The information displayed about this property comprises a property advertisement. Rightmove.co.uk makes no warranty as to the accuracy or completeness of the advertisement or any linked or associated information, and Rightmove has no control over the content. This property advertisement does not constitute property particulars. The information is provided and maintained by Savills, Glasgow. Please contact the selling agent or developer directly to obtain any information which may be available under the terms of The Energy Performance of Buildings (Certificates and Inspections) (England and Wales) Regulations 2007 or the Home Report if in relation to a residential property in Scotland.
*This is the average speed from the provider with the fastest broadband package available at this postcode. The average speed displayed is based on the download speeds of at least 50% of customers at peak time (8pm to 10pm). Fibre/cable services at the postcode are subject to availability and may differ between properties within a postcode. Speeds can be affected by a range of technical and environmental factors. The speed at the property may be lower than that listed above. You can check the estimated speed and confirm availability to a property prior to purchasing on the broadband provider's website. Providers may increase charges. The information is provided and maintained by Decision Technologies Limited. **This is indicative only and based on a 2-person household with multiple devices and simultaneous usage. Broadband performance is affected by multiple factors including number of occupants and devices, simultaneous usage, router range etc. For more information speak to your broadband provider.
Map data ©OpenStreetMap contributors.
