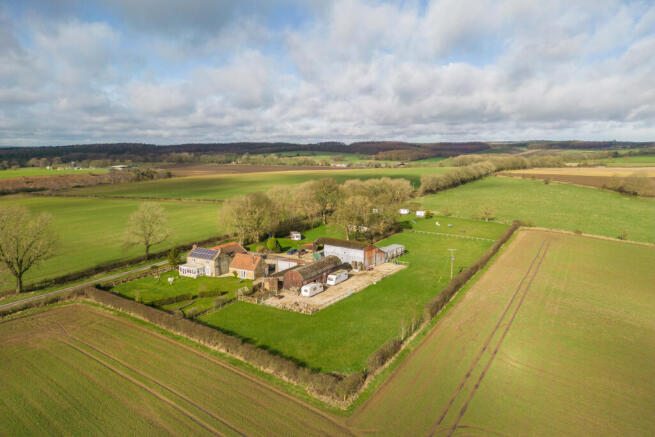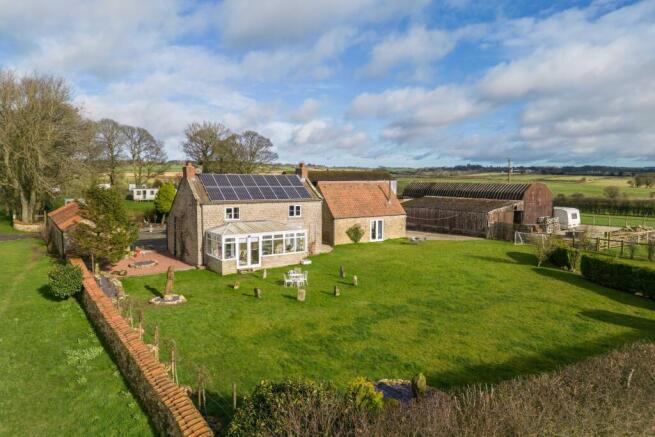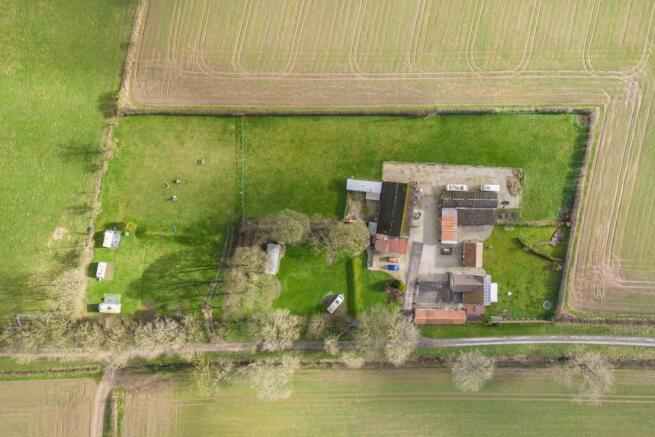Haugh Rigg Farm, West Dike Road, Pickering, North Yorkshire

- PROPERTY TYPE
Farm House
- BEDROOMS
3
- BATHROOMS
2
- SIZE
1,733 sq ft
161 sq m
- TENUREDescribes how you own a property. There are different types of tenure - freehold, leasehold, and commonhold.Read more about tenure in our glossary page.
Freehold
Key features
- Charming stone farmhouse with modern interior
- Successful one-bedroom holiday cottage included
- Planning permission for additional holiday let
- Certified caravan and camping site on-site
- South-facing garden in a peaceful rural setting
- Two Agricultural Storage Buildings
Description
The Farmhouse:
Positioned to enjoy a south-facing aspect, the main residence is a handsome stone farmhouse with thoughtfully designed living spaces. The ground floor includes a spacious boot room/utility with shower room, a warm and welcoming farmhouse kitchen with breakfast bar, a home office, and a generous dual-aspect living room complete with a wood-burning stove and French doors leading into a large conservatory that opens onto the garden.
Upstairs, the home features three well-proportioned bedrooms. The principal bedroom enjoys an en-suite shower room and fitted wardrobes, while the stylish main bathroom includes a freestanding claw-foot bath and twin basins. Traditional features and tasteful modern finishes create a comfortable and characterful home.
Little Rigg Cottage:
A beautifully converted former barn, now a one-bedroom holiday cottage, Little Rigg Cottage offers open-plan living with a vaulted ceiling, exposed beams, and wood-burning stove. It boasts a stylish kitchen, modern shower room, and a spacious mezzanine bedroom—ideal for guests or continued use as a successful holiday let with strong occupancy and repeat visitors.
Additional Development Potential:
A separate traditional stone building sits within the grounds and benefits from full planning permission for conversion into a two-bedroom holiday cottage. Work has commenced, securing the permission in perpetuity—ideal for expansion of the holiday business or as annexe accommodation.
Outbuildings & Leisure Use:
The property includes a series of agricultural buildings, offering excellent storage, stabling, or potential for further conversion (subject to consents). The northern edge of the land hosts a caravan and camping site with electrical hook-ups and washing facilities, well-screened from the main house for privacy and peaceful enjoyment.
Grounds:
In total, Haugh Rigg extends to just over 3 acres, with mature south-facing gardens, ample parking, and open countryside views. The site is ideal for those seeking a rural retreat with business potential, equestrian use, or simply a private countryside escape.
Location:
Situated amidst open fields, Haugh Rigg enjoys a tranquil yet accessible location. The nearby market town of Pickering offers excellent local amenities, schools, and access to the North York Moors National Park and Yorkshire’s stunning heritage coastline.
Entrance Hall
Spiral staircase leading to first floor, Cupboards fitted, Wooden floors, Radiator
Study
2.75m x 1.7m
Radiator, Internal window to lounge, Telephone point, Fitted desk, Drawers, Oil fired boiler housed in cupboard
Lounge
8.74m x 3.94m
MAX
Log burner stove on raised slate hearth, Carpet, Brick Inglenook style fire place, Window to front aspect, Tv point, Patio doors to front
Kitchen
5m x 4.35m
Range of wall & base units, Granite effect worktops, Ceramic sink, Breakfast bar, Electric stove, Tile & brick feature recess, Tiled splash backs, Wood floor, Window to rear aspect, Window to side aspect
Conservatory
6m x 3m
MAX
French doors to front leading to the garden, Translucent roof
Cloakroom & Utility
3.63m x 1.7m
MAX
Utility - Window to rear aspect, Door to rear aspect, Base units, Belfast basin, Plumbing for dishwasher, Panelled walls, Tiled floor.
Downstairs cloakroom/shower room - Wash hand basin, W/C, Shower cubicle, Tiled walls, Extractor fan
Landing
Skylight to side, Loft hatch access, Storage in eaves, Carpet
Bedroom One
3.95m x 3.55m
MAX
Ensuite shower room, Window to front aspect, Double room, Radiator, Carpet, Television point, Exposed beams
En-suit
Walk in shower cubicle, Tiled walls, Electric shower, Wash hand basin, Fitted cupboards, W/C, x2 Heated towel rails, Window to front aspect
Bedroom Two
2.75m x 1.8m
MAX
Single room, Window to side aspect, Radiator, Carpet
Bedroom Three
4.98m x 4.35m
MAX
Double bedroom, Window to rear aspect, Radiator, Carpet
Family Bathroom
3.94m x 3.64m
Free standing bath on raised plinth, Window to front aspect, Double wash hand basin with fitted cupboards, Extractor fan, Loft hatch access
Little Rigg Holiday Cottage - Open plan living/Dining room
23m x 16.5m
MAX
Vaulted ceiling, Log burner, Window to side aspect, Patio doors to front garden, Stair case to first floor, Window to side aspect, Window to rear aspect, Carpet
Kitchen
Shaker style kitchen wall & base units, Wood worktops, Sink drainer, Logic boiler, Tiled splash backs, Four ring electric hob, Basin, Spotlights, Extractor Hood, Space for Fridge
Shower Room
Walk-in shower, Electric shower, Tiled walls, Wash hand basin, fitted cupboards, W/C, Heated towel rail, Extractor fan, Storage area
Cottage Bedroom
Window to side aspect, Carpet, Double room, Staircase to ground floor, Fitted storage
Two Detached Agricultural Buildings
Outbuilding
Stone-built outbuilding with planning permission granted to convert into two-bedroom holiday cottage,
Section 1(12.5 x 11.8), Section 2(31.6 x 12.5), Section 3(12.5 x 9.6)
Additional Information
- The property is located down 1 mile of council adopted rural road which is due to be resurfaced 2026/27
- x16 Solar panels with feed in tariffs currently returning £2k per annum from Scottish Power
- Caravan/Campsite - Located on the Northern edge containing a small shower block & electric hook-up points
Disclaimer
Disclaimer - These particulars are produced in good faith, are set out as a general guide only and do not constitute, nor constitute any part of an offer or a contract. None of the statements contained in these particulars as to this property are to be relied on as statements or representations of fact. Any intending purchaser should satisfy him/herself by inspection of the property or otherwise as to the correctness of each of the statements prior to making an offer.
Brochures
Brochure of Haugh Rigg Farm- COUNCIL TAXA payment made to your local authority in order to pay for local services like schools, libraries, and refuse collection. The amount you pay depends on the value of the property.Read more about council Tax in our glossary page.
- Band: E
- PARKINGDetails of how and where vehicles can be parked, and any associated costs.Read more about parking in our glossary page.
- Yes
- GARDENA property has access to an outdoor space, which could be private or shared.
- Yes
- ACCESSIBILITYHow a property has been adapted to meet the needs of vulnerable or disabled individuals.Read more about accessibility in our glossary page.
- Ask agent
Haugh Rigg Farm, West Dike Road, Pickering, North Yorkshire
Add an important place to see how long it'd take to get there from our property listings.
__mins driving to your place
Your mortgage
Notes
Staying secure when looking for property
Ensure you're up to date with our latest advice on how to avoid fraud or scams when looking for property online.
Visit our security centre to find out moreDisclaimer - Property reference BPR-40462386. The information displayed about this property comprises a property advertisement. Rightmove.co.uk makes no warranty as to the accuracy or completeness of the advertisement or any linked or associated information, and Rightmove has no control over the content. This property advertisement does not constitute property particulars. The information is provided and maintained by Bespoke Property Agency, Covering Ryedale & York. Please contact the selling agent or developer directly to obtain any information which may be available under the terms of The Energy Performance of Buildings (Certificates and Inspections) (England and Wales) Regulations 2007 or the Home Report if in relation to a residential property in Scotland.
*This is the average speed from the provider with the fastest broadband package available at this postcode. The average speed displayed is based on the download speeds of at least 50% of customers at peak time (8pm to 10pm). Fibre/cable services at the postcode are subject to availability and may differ between properties within a postcode. Speeds can be affected by a range of technical and environmental factors. The speed at the property may be lower than that listed above. You can check the estimated speed and confirm availability to a property prior to purchasing on the broadband provider's website. Providers may increase charges. The information is provided and maintained by Decision Technologies Limited. **This is indicative only and based on a 2-person household with multiple devices and simultaneous usage. Broadband performance is affected by multiple factors including number of occupants and devices, simultaneous usage, router range etc. For more information speak to your broadband provider.
Map data ©OpenStreetMap contributors.




