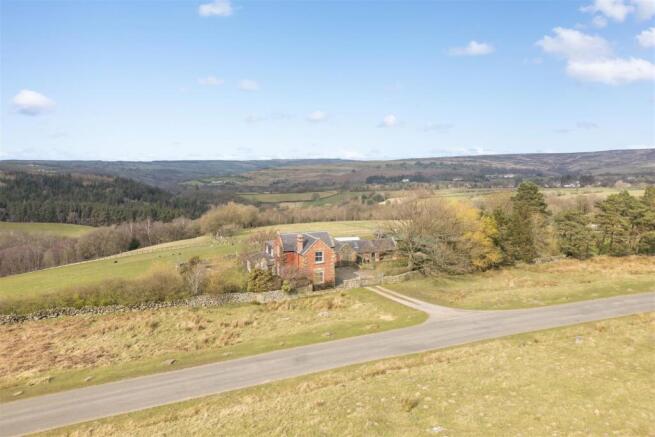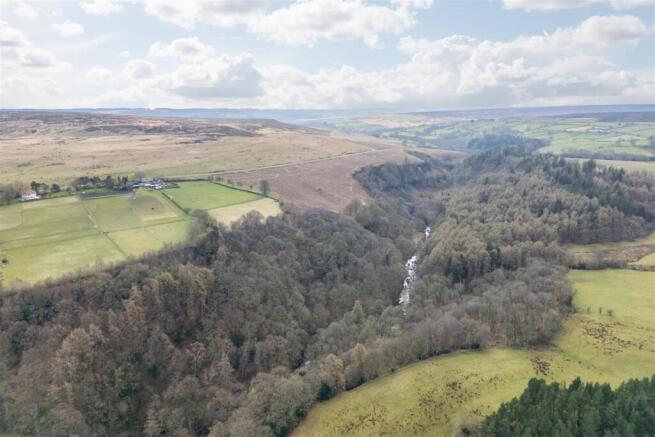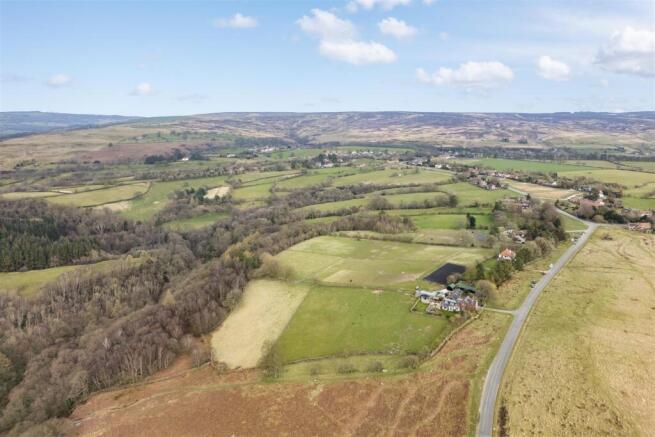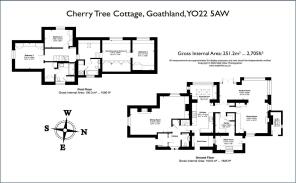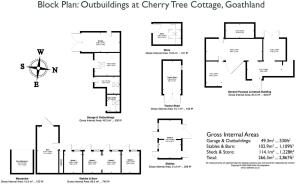
Goathland, Whitby

- PROPERTY TYPE
Detached
- BEDROOMS
4
- BATHROOMS
2
- SIZE
Ask agent
- TENUREDescribes how you own a property. There are different types of tenure - freehold, leasehold, and commonhold.Read more about tenure in our glossary page.
Freehold
Description
The immaculate and substantial living space is complemented by an array of modern equestrian and general-purpose facilities to create a superb country residence surrounded by its own gardens, ground and land.
The living accommodation is extensive with flexible three/four bedroom property providing approximately 2705 sq. ft (251 sq.m.) of internal space, together with a wide range of general purpose buildings, garage/workshop, stable block, manege, all surrounding its own grass and wood land, extending in all to 16.89 acres (6.84ha) or thereabouts.
Cherry Tree Cottage is conveniently situated on the edge of the highly sought-after village of Goathland and to the south west of the coastal town of Whitby. There are excellent road links to the north and south.
In all 16.89 acres (6.84 ha) or thereabouts
Accommodation -
On The Ground Floor -
Entrance Lobby - 1.96m x 1.37m (6'5" x 4'6") -
Entrance Hall - 4.01m x 2.72m (13'2" x 8'11") - With cloakroom off and under stairs cupboard.
Sitting Room - 8.23m x 5.38m (27' x 17'8") - Dual aspect timber frame double glazed sliding sash windows, cast iron multi-fuel stove into brick recess on tiled hearth with stone surround and timber mantelpiece, fitted cupboards, 2 no. double radiators.
Kitchen - 4.47m x 3.02m (14'8" x 9'11") - Bespoke fittings and base and wall mounted units by The Handmade Kitchen Company, double Belfast sink, range of integral appliances including dishwasher, two full-sized ovens; one incorporates steam oven, large warming / proving drawer, cooker hob with integrated extractor, under-counter lighting throughout. Opening to:
Breakfast Area - 3.66m x 2.13m (12' x 7') - Picture window to the west across to open grass and moor land beyond, base and wall mounted units by The Handmade Kitchen Company, two no. roof lights.
Dining Room - 4.52m x 4.39m (14'10" x 14'5") - Front and side aspect uPVC double glazed windows, cast iron multi-fuel stove with surround, built-in shelving and cupboards, exposed beam ceiling.
Garden Room - 6.65m x 2.90m (21'10" x 9'6") - Rear and side aspect uPVC double glazed windows with double doors to outside rear.
Boot Room - 2.92m x 1.47m (9'7" x 4'10") -
Panty / Utility Room - 2.92m x 2.67m (9'7" x 8'9") - Fitted base and wall mounted units, integrated full height freezer, cupboard, LPG boiler.
Utility Room - 3.73m x 2.13m (12'3" x 7') - Front aspect uPVC double glazed window, range of fitted base and wall mounted units, stainless steel sink and drainer with chrome mixer tap over, plumbing for washing machine, space for under-counter tumble dryer and fridge, door to outside.
To The First Floor -
Landing - 4.34m x 1.88m (14'3 x 6'2") - 1 no. roof light, radiator.
Bedroom 1 (S) - 3.94m x 3.84m (12'11" x 12'7") - Front aspect uPVC double glazed window, fitted wardrobes and dressing table, double radiator, through to:
Dressing Room - 4.24m x 2.82m (13'11" x 9'3") - Built-in wardrobe.
En-Suite Bathroom - Four piece suite comprising panelled bath, shower cubicle with power shower, wc and wash hand basin with vanity unit.
Bedroom 2 (W) - 3.89m x 2.64m (12'9" x 8'8") - Side aspect uPVC double glazed window, fitted wardrobes and dresser, radiator.
Lower Landing - 3.05m x 2.90m (10' x 9'6") - 1 no. roof light, radiator.
Study / Occasional Bedroom 4 - 3.91m x 3.51m (12'10" x 11'6") - Side aspect uPVC double glazed window, eaves cupboards. Door to:
Bedroom 3 (W) - 4.47m x 3.02m (14'8" x 9'11") - Side aspect uPVC double glazed window, eaves cupboard, radiator.
Family Bathroom - 2.24m x 1.93m (7'4" x 6'4") - Side aspect uPVC double glazed window, three piece suite comprising panelled bath with shower over and glazed screen, combination vanity basin and wc, airing cupboard housing the hot water cylinder.
Outside - Cherry Tree Cottage is approached off the main road via a private driveway with timber gates, together with hardstanding area to the side providing ample off-street parking. The south-facing lawned gardens wrap round to the west elevation with delightful and uninterrupted views across its own land and open moorland beyond. The gardens comprise patio area, pond and rockery, raised beds and vegetable garden together with summerhouse, garden shed and coal shed. 2 no. greenhouses and chicken coup.
Land - The land all sits within a ring fence surrounding the homestead, and naturally falls to the south onto West Beck, a tributary of the River Esk, and the impressive Mallyan Spout – the fullest waterfall in the North York Moors. The grass fields are well-fence with water connections. The equestrian facilities are extensive including stabling and 50m x 30m manege.
Outbuildings - To the north and east of the homestead, there is a substantial range of traditional and more modern outbuildings.
Garage Block - 6.07m x 3.10m plus 4.01m x 3.63m plus 4.01m x 2.72 - Divided internally into garage and 3 no. adjoining stores. Planning permission for a 1 bed annexe (Decision No. NYM/2022/0712 dated 8th March 2023).
Barn - 7.39m x 3.38m plus 3.73m x 3.38m (24'3" x 11'1" pl - Single span with vehicular access to front, personnel door to side; mezzanine first floor section.
Stable Block - 3.43m x 2.90m plus 3.43m x 2.90m plus 3.43m x 2.90 - Divided into 4 (11’3’ x 9’6’) including 2 bay stable block knocked into 1, concrete floor. In addition, there is a separate double stable block (6.06m x 3.51m (19’11” x 11’6”)).
Tractor Shed - 5.26m x 2.87m (17'3" x 9'5") -
Store - 4.50m x 3.33m (14'9" x 10'11") -
General Purpose Livestock Building - 3.94m x 2.44m plus 8.94m x 3.45m plus 4.52m x 2.26 - Divided internally into 4 no sections, plus one external overed wood store.
General Information -
Location - Cherry Tree Cottage is ideally located on the edge of the ever-popular moorland village of Goathland, with its array of services and amenities. Goathland is situated within the heart of the North York Moors National Park, between Pickering and Whitby.
Services - We understand that the property is connected to mains electricity and water, LPG Gas, with private septic tank drainage. The services have not been tested but we have assumed that they are in working order and consistent with the age of the property.
Tenure - We understand to be freehold with vacant possession on completion.
Rights Of Way - The property is sold subject to all rights of way, public or private, whether mentioned in these sales particulars or not. There is a public footpath running along the northern boundary, alongside West Beck towards the Mallyan Spout.
Wayleaves And Easements - The land is sold subject to all wayleaves and easements whether mentioned in these particulars or not.
Sporting And Mineral Rights - Sporting and mineral rights are included with the sale so far as they are owned.
Viewing - Strictly by appointment with the Agents, BoultonCooper, Pickering office.
What3words - ///launcher.extremes.modes
Council Tax Band - The property lies in Band F. Prospective purchasers are advised to check this information for themselves with North Yorkshire Council .
Energy Performance Rating - Assessed in Band E. The full EPC can be viewed online ( or at our Pickering Office.
Plans, Areas And Schedules - The plans provided and areas stated in these sales particulars are for guidance only and are subject to verification with the title deeds.
Method Of Sale - For Sale by Private Treaty. Interested Parties are asked to register their interest with the selling agents. This is particularly important for those who have downloaded the sales particulars from the website. The vendor reserves the right to conclude the sale by any means.
Anti-Money Laundering Regulations - The Agent must comply with Anti Money Laundering regulations. As part of the requirements, the Agent must obtain evidence of the identity and proof of address of potential buyers. Prior to an offer being accepted, all parties who are purchasing must provide the necessary evidence.
Key Contact - Kathryn Bromfield.
See attached brochure for contact information.
Boulton Cooper - About Us - BoultonCooper is the region’s most established estate agency, offering a dynamic and highly professional services. We provide the largest independent network of offices in the Ryedale area (with offices in Malton, Pickering, and Helmsley), together with offices in York, Haxby, Easingwold, Boroughbridge, Knaresborough and Selby which assists in making our properties available to as wide a captive audience as possible. We specialise in the sale of town and country properties and have a significant mailing list of registered parties who are actively looking for this type of property in this locality.
Do register with us at .
Brochures
Cherry Tree FINAL brochure.pdfBrochure- COUNCIL TAXA payment made to your local authority in order to pay for local services like schools, libraries, and refuse collection. The amount you pay depends on the value of the property.Read more about council Tax in our glossary page.
- Band: F
- PARKINGDetails of how and where vehicles can be parked, and any associated costs.Read more about parking in our glossary page.
- Yes
- GARDENA property has access to an outdoor space, which could be private or shared.
- Yes
- ACCESSIBILITYHow a property has been adapted to meet the needs of vulnerable or disabled individuals.Read more about accessibility in our glossary page.
- Ask agent
Goathland, Whitby
Add an important place to see how long it'd take to get there from our property listings.
__mins driving to your place



Your mortgage
Notes
Staying secure when looking for property
Ensure you're up to date with our latest advice on how to avoid fraud or scams when looking for property online.
Visit our security centre to find out moreDisclaimer - Property reference 33793974. The information displayed about this property comprises a property advertisement. Rightmove.co.uk makes no warranty as to the accuracy or completeness of the advertisement or any linked or associated information, and Rightmove has no control over the content. This property advertisement does not constitute property particulars. The information is provided and maintained by BoultonCooper, Pickering. Please contact the selling agent or developer directly to obtain any information which may be available under the terms of The Energy Performance of Buildings (Certificates and Inspections) (England and Wales) Regulations 2007 or the Home Report if in relation to a residential property in Scotland.
*This is the average speed from the provider with the fastest broadband package available at this postcode. The average speed displayed is based on the download speeds of at least 50% of customers at peak time (8pm to 10pm). Fibre/cable services at the postcode are subject to availability and may differ between properties within a postcode. Speeds can be affected by a range of technical and environmental factors. The speed at the property may be lower than that listed above. You can check the estimated speed and confirm availability to a property prior to purchasing on the broadband provider's website. Providers may increase charges. The information is provided and maintained by Decision Technologies Limited. **This is indicative only and based on a 2-person household with multiple devices and simultaneous usage. Broadband performance is affected by multiple factors including number of occupants and devices, simultaneous usage, router range etc. For more information speak to your broadband provider.
Map data ©OpenStreetMap contributors.
