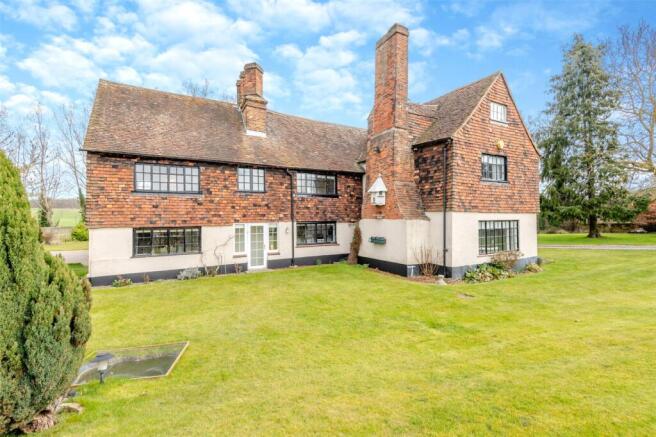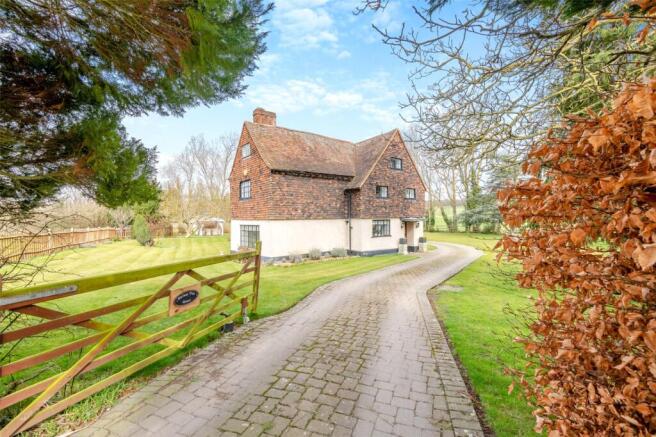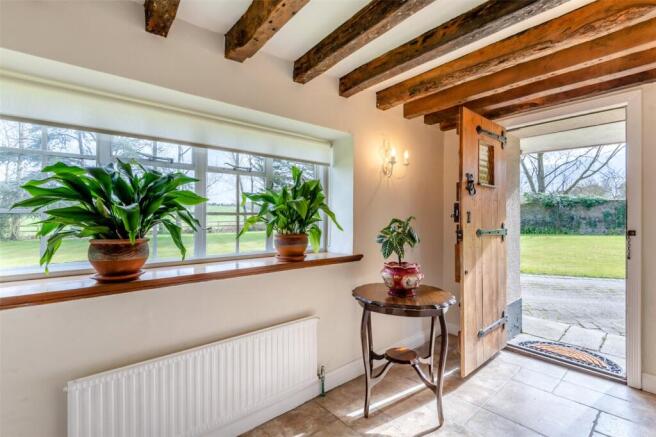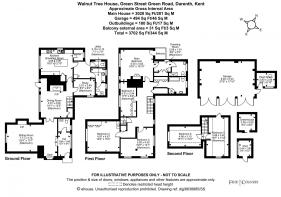Green Street Green Road, Darenth, Kent, DA2

- PROPERTY TYPE
Detached
- BEDROOMS
5
- BATHROOMS
2
- SIZE
Ask agent
- TENUREDescribes how you own a property. There are different types of tenure - freehold, leasehold, and commonhold.Read more about tenure in our glossary page.
Freehold
Key features
- Circa 17th Century Grade II Listed Charming Country Home
- Many Period Features Including a Wealth of Oak Timbers & Inglenook Fireplaces
- 5/6 Bedrooms
- 2 Reception Rooms
- Study / Home Office
- Kitchen Breakfast Room & Separate Utility Room
- Bathroom & Ensuite Shower Room
- Triple Garage & Generous Parking
- Swimming Pool
- 0.61 Acre Plot
Description
Walnut Tree House, formerly known as Crowhurst Farm, is a circa 17th century Grade II listed country home. Set back from the road beyond a green, it exudes historical charm and character. Originally listed in 1982 this substantial 5/6 bedroom residence showcases an abundance of period features, including exposed oak beams, inglenook fireplaces and vaulted ceilings. Some beams even bear marks carved into lintels during the 1600 ‘s to prevent evil spirits from entering a house via the chimney. The property’s ground floor accommodation offers 2 reception rooms, a study/home office, a kitchen/breakfast room with walk in larder, completed by a separate utility room. The 5/6 bedrooms are laid out over 2 floors and are complemented by a family bathroom plus an en-suite shower room to the principal bedroom. The house is accessed by a sweeping driveway with two entrances leading to a triple garage and ample parking. Set on a generous 0.61 acre plot, the mature gardens are mainly laid to lawn and adorned with established plants, ornamental trees, an original well (now filled in) and a lovely swimming pool. The property benefits from far reaching views over adjoining farmland. Internally modern conveniences include central heating, bespoke secondary double glazing and a fully fitted kitchen with integrated appliances.
Historically, the Crowhurst family farmed this land for over a century cultivating crops such as potatoes, cabbages, beans and hay and maintained a herd of Ayrshire dairy cows. They bottled milk on-site for local delivery and later transitioned to egg farming, also operating a farm shop offering fresh produce. The farm also played a role in supporting the local community evidenced by the Crowhurst Farm Mission, which contributed to the area’s hopping heritage.
The property is ideally positioned within a sought-after semi-rural location, offering a peaceful countryside setting while maintaining excellent connectivity. Local amenities, including shops, restaurants, and leisure facilities, can be found in the nearby villages of Longfield and Dartford with Bluewater a short drive away. The area is well-served by reputable schools, with both primary and secondary options available, including highly regarded Kent Grammar Schools. For commuters, Walnut Tree House benefits from easy access to the A2, M20, and M25 motorways, while Ebbsfleet International, Dartford, and Longfield stations are within easy reach, offering direct links into London. This property offers a rare opportunity to own a historic home with modern conveniences, rich heritage, and excellent accessibility.
Location
Longfield is a bustling village offering excellent shopping facilities (Waitrose and Co-op included). It is in the catchment area for (an) excellent primary school/s, Longfield Academy and grammar schools. There is a thriving village life with large village hall and superb recreational facilities for the family. Transport links include the main line railway station for the commuter to London Victoria (fast trains 30 minutes) and the A2 and M25 motorways, providing links to Gatwick and Heathrow airports; London; Bluewater; and Ebbsfleet International railway station (20 minutes to London St Pancras).
Directions
From our North West Kent Fine & Country office proceed right down Ash Road and continue into Hartley Road. At the bottom of the hill take first exit off mini roundabout into Main Road. Go straight across next mini roundabout into Green Street Green Road. Follow the road along and the property can be found on the right on the junction of Sandbanks Hill.
Seller Insight
“The moment we first saw Walnut Tree House, we knew it was the one,” say the current owners of this Grade II listed home in Kent. “Nestled in the middle of its generous plot, with lovely views all around, it was everything we had dreamed of. Now, after several decades of calling it home, it is time to pass it on to a new family who will love it just as much as we have.”
.
“This is a true family home, with wonderfully spacious rooms and an inviting atmosphere,” the owners continue. “The footprint has remained unchanged, preserving its charm, although secondary glazing has been added throughout to enhance warmth and comfort. Countless cosy winter nights have been spent by the log-burning fire in the dining room and the open fire in the lounge, making for an inviting retreat no matter the season.”
.
Outside, the generous garden has been the heart of family life. “Our children, and now our grandchildren, have filled the space with laughter—playing rounders, splashing in the pool, and celebrating special occasions,” say the owners. “In fact, three of our children chose to host their wedding receptions here, making memories that will last a lifetime. The lawned gardens, beautiful flowerbeds, and sweeping driveway offer a stunning setting year-round, particularly in summer when everything comes into bloom.”
.
The local area has much to recommend it, too. “Location-wise, this address is hard to beat,” say the owners. “Bluewater is just five minutes away for shopping, dining, and entertainment, with a range of shops in Longfield, too. For a peaceful weekend stroll, there are plenty of picturesque walks to choose from in Beacon Wood and Darenth Country Parks, both just a stone’s throw away. Road links are excellent, with the A2, A20, M2, and M25 all easily accessible. Ebbsfleet International, just 10 minutes away, offers high-speed rail services to London St Pancras, while Longfield station provides services to Victoria in around 30 minutes. Dartford station connects to both London Bridge and St Pancras, ensuring excellent commuting options. Education is another highlight, with nearby grammar schools including Dartford Grammar Schools for girls and boys, respectively, and Gravesend (co-ed from 16+) all known for strong academic achievement. Local state secondary schools include (truncated)
.
“Leaving Walnut Tree House will be incredibly bittersweet,” the owners conclude. “It has given us a full, happy life, filled with family, love, and laughter. We hope the next owners will cherish it just as much as we have.”
Entrance Hall
12' 0" x 6' 0" (3.66m x 1.83m)
Oak door to side, secondary glazed Crittall window to rear. Tiled flooring. Beamed ceiling. Radiator.
Cloakroom
6' 6" x 5' 11" (1.98m x 1.8m)
Secondary glazed Crittall window to rear. Tiled flooring. Beamed ceiling. Low level WC. Round wash hand basin in vanity unit. Radiator with cover. Part tiled walls.
Sitting Room
25' 4" x 13' 7" (7.72m x 4.14m)
Secondary glazed Crittall windows to front and side. Wood flooring. Plain beamed ceiling. Inglenook fireplace. Three radiators. Window seat.
Dining Room
16' 1" x 13' 5" (4.9m x 4.1m)
Secondary glazed Crittall window to front. Carpet. Beamed ceiling. Radiator with cover. Stairs leading to landing with understairs cupboard. Inglenook fireplace with log burner. Lobby with double glazed door to front with windows to either side.
Study
8' 3" x 8' 2" (2.51m x 2.5m)
Secondary glazed Crittall window to side. Wood effect floor. Plain coved ceiling. Radiator.
Kitchen/Breakfast Room
16' 0" x 12' 10" (4.88m x 3.9m)
Secondary glazed Crittall windows to front and side. Tiled flooring. Plain beamed ceiling with downlights. Fitted wall and base units with worktops and island. Stainless steel Rangemaster with gas hob and electric oven. Stainless steel sink and drainer unit with mixer taps. Oil fired AGA range cooker. Walk in larder 5’5” x 4’9”. Integrated fridge/freezer and dishwasher.
Rear Porch
8' 4" x 7' 7" (2.54m x 2.3m)
Door to side. Tiled flooring. Plain ceiling. Radiator. Storage cupboard.
WC
7' 1" x 2' 11" (2.16m x 0.9m)
Secondary glazed Crittall window to side. Tiled flooring. Plain ceiling. Radiator. Low level WC. Wash hand basin.
Utility Room
7' 1" x 7' 0" (2.16m x 2.13m)
Secondary glazed Crittall window to rear. Tiled flooring. Plain ceiling. Fitted wall and base units with work tops over. Spaces for washing machine and fridge/freezer.
Boiler Room
7' 0" x 4' 11" (2.13m x 1.5m)
Secondary glazed Crittall window to rear. Tiled floor. Plain ceiling. Worcester oil fired central heating boiler. Megaflow tank.
Landing
Two secondary glazed Crittall windows to rear. Carpet. Beamed ceiling. Airing cupboard. Storage cupboard. Staircase leading to second floor.
Main Bedroom
16' 5" x 15' 10" (5m x 4.83m)
Two secondary glazed Crittall windows to front. Door leading to rear balcony. Carpet. Beamed ceiling. Radiator. Storage cupboards.
En-Suite Shower Room
8' 6" x 7' 5" (2.6m x 2.26m)
Crittall window to rear. Plain ceiling with downlights. Shower cubicle. Wash hand basin in vanity unit. Low level WC. Heated towel rail and radiator. Tiled walls. Dimplex wall heater.
Dressing Room
8' 6" x 5' 3" (2.6m x 1.6m)
Secondary glazed Crittall window to side. Wood effect flooring. Plain ceiling with downlights. Radiator with cover. Built-in wardrobe.
Bedroom Two
16' 4" x 15' 4" (4.98m x 4.67m)
Secondary glazed Crittall window to front. Carpet. Plain beamed ceiling. Radiator. Built-in wardrobe. Wash hand basin in vanity unit.
Bedroom Three
16' 5" x 14' 1" (5m x 4.3m)
Secondary glazed windows to rear and side. Window to side. Carpet. Plain beamed ceiling. Radiator.
Bedroom Four
17' 5" x 8' 0" (5.3m x 2.44m)
Two secondary glazed Crittall windows to front. Carpet. Beamed ceiling. Radiator.
Bathroom
13' 7" x 8' 5" (4.14m x 2.57m)
Secondary glazed Crittall window to rear. Tiled flooring. Plain ceiling with downlights. Radiator. Heated towel rail and radiator. Panelled bath with shower attachment and mixer taps. Shower cubicle. Low level WC. Storage cupboards. Tiled walls. Dimplex wall heater.
Second Floor
Staircase from first floor landing.
Bedroom Five
19' 7" x 11' 2" (5.97m x 3.4m)
Secondary glazed Crittall window to side. Carpet. Plain sloping beamed ceiling. Radiator.
Bedroom Six
15' 11" x 10' 2" (4.85m x 3.1m)
Secondary glazed window to front. Carpet. Plain sloping ceiling. Electric wall heater.
Garden
Plot exceeding 0.6 acres - Laid to lawn. Fence and walled surround. Ornate well. Shed. Oil tank. Greenhouse. Views over fields.
Plant Room
9' 2" x 6' 10" (2.8m x 2.08m)
Outdoor Swimming Pool
34' 0" x 10' 0" (10.36m x 3.05m)
Triple Garage
27' 9" x 17' 10" (8.46m x 5.44m)
Three windows to rear. Three double doors. Pitch roof. Bench.
Parking
Large block paved drive with two entrances.
Transport Information
Train Stations: Longfield 1.6 miles Farningham 2 miles Greenhithe 2.6 miles Dartford 3.4 miles The property is also within easy reach of Ebbsfleet Eurostar International Station. The distances calculated are as the crow flies.
Local Schools
Primary Schools: Greenlands Primary School 0.6 miles Bean Primary School 0.9 miles Sutton-At-Hone Church of England Primary School 1.8 miles Steephill School 1.9 miles Horton Kirby Church of England Primary School 1.9 miles Sedley's Church of England Primary School 1.9 miles Secondary Schools: Longfield Academy 1.9 miles Rowhill School 2.1 miles Sir Geoffrey Leigh Academy 2.4 miles Stone Lodge School 2.5 miles Ebbsfleet Academy 2.5 miles Dartford Grammar School for Girls 3.8 miles Dartford Grammar School for Boys 3.8 miles Gravesend Grammar School 4.9 miles Information sourced from Rightmove (findaschool). Please check with the local authority as to catchment areas and intake criteria.
Useful Information
We recognise that buying a property is a big commitment and therefore recommend that you visit the local authority websites for more helpful information about the property and local area before proceeding. Some information in these details are taken from third party sources. Should any of the information be critical in your decision making then please contact Fine & Country for verification.
Tenure
The vendor confirms to us that the property is freehold. Should you proceed with the purchase of the property your solicitor must verify these details.
Council Tax
We are informed this property is in band G. For confirmation please contact Dartford Borough Council.
Appliances/Services
The mention of any appliances and/or services within these particulars does not imply that they are in full efficient working order.
Measurements
All measurements are approximate and therefore may be subject to a small margin of error.
Viewings
Monday to Friday 9.00 am – 6.30 pm Saturday 9.00 am – 6.00 pm Viewing via Fine & Country North West Kent office.
Ref
NKFC/CB/DH/250305 - NKT000134/D1
Brochures
Particulars- COUNCIL TAXA payment made to your local authority in order to pay for local services like schools, libraries, and refuse collection. The amount you pay depends on the value of the property.Read more about council Tax in our glossary page.
- Band: G
- PARKINGDetails of how and where vehicles can be parked, and any associated costs.Read more about parking in our glossary page.
- Yes
- GARDENA property has access to an outdoor space, which could be private or shared.
- Yes
- ACCESSIBILITYHow a property has been adapted to meet the needs of vulnerable or disabled individuals.Read more about accessibility in our glossary page.
- Ask agent
Green Street Green Road, Darenth, Kent, DA2
Add an important place to see how long it'd take to get there from our property listings.
__mins driving to your place
Your mortgage
Notes
Staying secure when looking for property
Ensure you're up to date with our latest advice on how to avoid fraud or scams when looking for property online.
Visit our security centre to find out moreDisclaimer - Property reference NKT000134. The information displayed about this property comprises a property advertisement. Rightmove.co.uk makes no warranty as to the accuracy or completeness of the advertisement or any linked or associated information, and Rightmove has no control over the content. This property advertisement does not constitute property particulars. The information is provided and maintained by Fine & Country, North West Kent. Please contact the selling agent or developer directly to obtain any information which may be available under the terms of The Energy Performance of Buildings (Certificates and Inspections) (England and Wales) Regulations 2007 or the Home Report if in relation to a residential property in Scotland.
*This is the average speed from the provider with the fastest broadband package available at this postcode. The average speed displayed is based on the download speeds of at least 50% of customers at peak time (8pm to 10pm). Fibre/cable services at the postcode are subject to availability and may differ between properties within a postcode. Speeds can be affected by a range of technical and environmental factors. The speed at the property may be lower than that listed above. You can check the estimated speed and confirm availability to a property prior to purchasing on the broadband provider's website. Providers may increase charges. The information is provided and maintained by Decision Technologies Limited. **This is indicative only and based on a 2-person household with multiple devices and simultaneous usage. Broadband performance is affected by multiple factors including number of occupants and devices, simultaneous usage, router range etc. For more information speak to your broadband provider.
Map data ©OpenStreetMap contributors.




