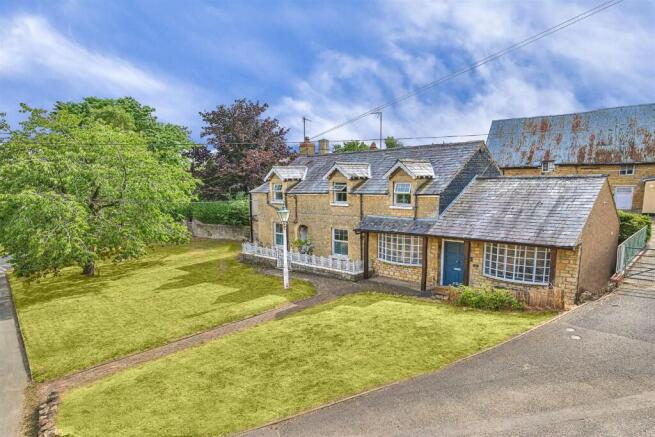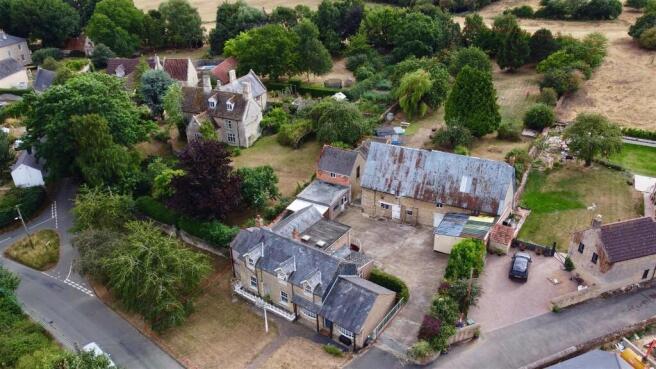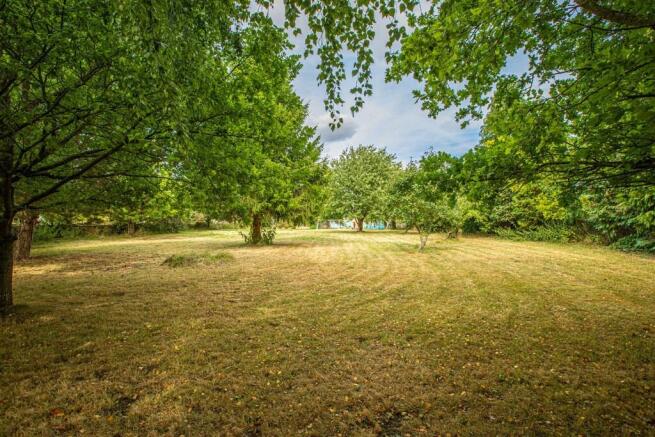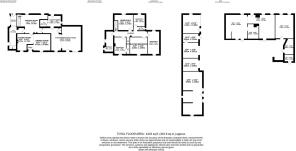High Street, Twywell, NN14 3AH
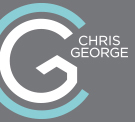
- PROPERTY TYPE
Detached
- BEDROOMS
5
- BATHROOMS
1
- SIZE
Ask agent
- TENUREDescribes how you own a property. There are different types of tenure - freehold, leasehold, and commonhold.Read more about tenure in our glossary page.
Freehold
Description
The listing includes:
* The Gables, a five bedroom fully renovated Victorian family home in a prominent and central village location
* A Grade 2 listed barn with planning permission to convert to a large four-five bedroomed separate dwelling
* A further cottage and animal pens which offer the opportunity of further development and renovation to a two-three bed property, subject to additional planning consent.
* A very large stone walled established garden that has its own gate leading directly to the Hills and Dales for wonderful walks.
* Wide vehicular access to the rear garden offering the potential for future development subject to additional planning consent.
The Gables-
This fully refurbished Victorian property is set back from the road and in a prominent, central position within the idyllic and peaceful village of Twywell. With a period lamppost and a generous lawned front garden, the property sits adjacent to the village green and is approached via a block paved path, leading up to a beautiful front courtyard.
The renovation of this detached house has carefully incorporated the old Butcher's Shop as an impressive double bow-windowed family kitchen, the house has been rewired, replastered, with a new heating system and renovated to a high standard throughout.
This family home presents a fabulous combination of both character and contemporary features, with spacious living areas, a quiet location and generous outside space, this property is perfect for a growing family, or incorporating the barns, has the potential for easy and peaceful multigenerational living.
Internally the property's large kitchen/ family room with period features such as the original butcher's rail and two beautiful bow windows to the front aspect. Laid with oak flooring, the kitchen has a range of eye and base level units with solid oak worktops, a Butler style sink, two integral Smeg eye level ovens, an induction hob, microwave, fridge/ freezer, and a large kitchen island. Further space for storage and appliances can also be housed within the adjoining utility room, which too gives access to the rear of the property.
Downstairs there are three spacious reception rooms, a garden room/office, utility room, downstairs w/c.
Upstairs there are five double bedrooms and a large re-fitted family bathroom (the fifth bedroom has plumbing already in place for easy additional bathroom installation). The family bathroom is well appointed with a free-standing bath, a walk-in shower, vanity wash hand basin, low level w/c and a chrome towel rail.
The Barn
Dating back to circa 16th century, the stone-built detached barn has planning permission granted for conversion into a four-bed separate dwelling. Downstairs the renovation would offer a large living room, a study, dining room, downstairs cloakroom and large hallway-snug, with a family kitchen to the rear aspect leading on to a terrace and wonderful garden. Upstairs the large double bedrooms offer the opportunity for vaulted ceilings and ensuite facilities to the principal bedroom which with its glass wall will offer wonderful views across the dales.
In total The Gables and Barn offer over 5,250 square foot of residential space, the cottage and animal pens provide opportunity for additional living space.
Additional Opportunity
This substantial plot has the potential to be developed further, subject to planning permission. The highly private garden is predominately laid to lawn, enclosed by the original stone wall and planted with an array of established plants and hedgerow. With existing vehicular access down the side of The Barn, which is permitted to expanded further following the approved demolition of the cottage and animal pens, access to the rear garden opens up the rear land for further opportunity in future years.
Alternatively, one could consider renovating the existing 4 bed Barn and the 2 bed cottage to provide true multigenerational living in three detached properties, all with access to a wonderful garden and countryside views and walks. The dwelling in its entirety has residential use class.
Twywell with its beautiful Hills and Dales Country Park is perfect for dog-walking and wildlife spotting. The village is located with easy access to the A14 and just a 5-minute drive from the neighbouring market town of Thrapston, which offers all amenities, Doctor's surgeries, schools, public houses and restaurants in addition to a bustling high street, with a regular farmer's market. Twywell is a linear village with very minimal traffic, ideal for peaceful village life.
Brochures
Brochure 1- COUNCIL TAXA payment made to your local authority in order to pay for local services like schools, libraries, and refuse collection. The amount you pay depends on the value of the property.Read more about council Tax in our glossary page.
- Ask agent
- PARKINGDetails of how and where vehicles can be parked, and any associated costs.Read more about parking in our glossary page.
- Ask agent
- GARDENA property has access to an outdoor space, which could be private or shared.
- Yes
- ACCESSIBILITYHow a property has been adapted to meet the needs of vulnerable or disabled individuals.Read more about accessibility in our glossary page.
- Ask agent
Energy performance certificate - ask agent
High Street, Twywell, NN14 3AH
Add an important place to see how long it'd take to get there from our property listings.
__mins driving to your place
Your mortgage
Notes
Staying secure when looking for property
Ensure you're up to date with our latest advice on how to avoid fraud or scams when looking for property online.
Visit our security centre to find out moreDisclaimer - Property reference thegablestwywell. The information displayed about this property comprises a property advertisement. Rightmove.co.uk makes no warranty as to the accuracy or completeness of the advertisement or any linked or associated information, and Rightmove has no control over the content. This property advertisement does not constitute property particulars. The information is provided and maintained by Chris George The Estate Agent, Kettering. Please contact the selling agent or developer directly to obtain any information which may be available under the terms of The Energy Performance of Buildings (Certificates and Inspections) (England and Wales) Regulations 2007 or the Home Report if in relation to a residential property in Scotland.
*This is the average speed from the provider with the fastest broadband package available at this postcode. The average speed displayed is based on the download speeds of at least 50% of customers at peak time (8pm to 10pm). Fibre/cable services at the postcode are subject to availability and may differ between properties within a postcode. Speeds can be affected by a range of technical and environmental factors. The speed at the property may be lower than that listed above. You can check the estimated speed and confirm availability to a property prior to purchasing on the broadband provider's website. Providers may increase charges. The information is provided and maintained by Decision Technologies Limited. **This is indicative only and based on a 2-person household with multiple devices and simultaneous usage. Broadband performance is affected by multiple factors including number of occupants and devices, simultaneous usage, router range etc. For more information speak to your broadband provider.
Map data ©OpenStreetMap contributors.
