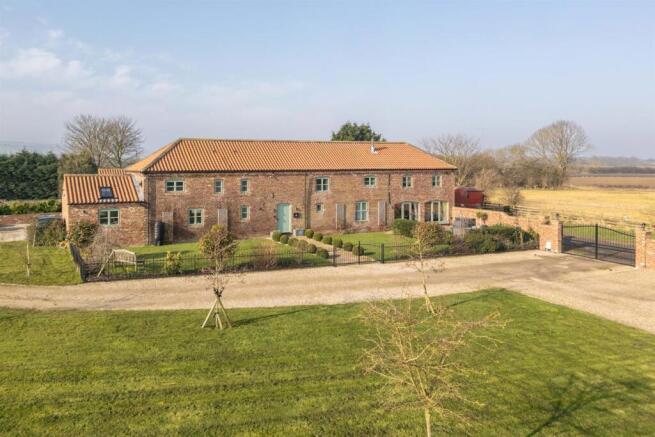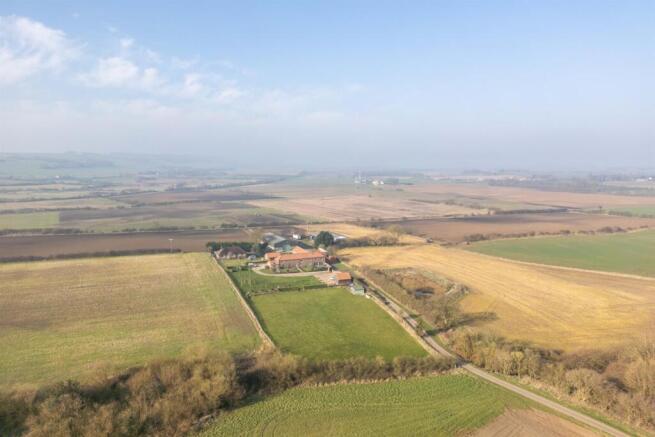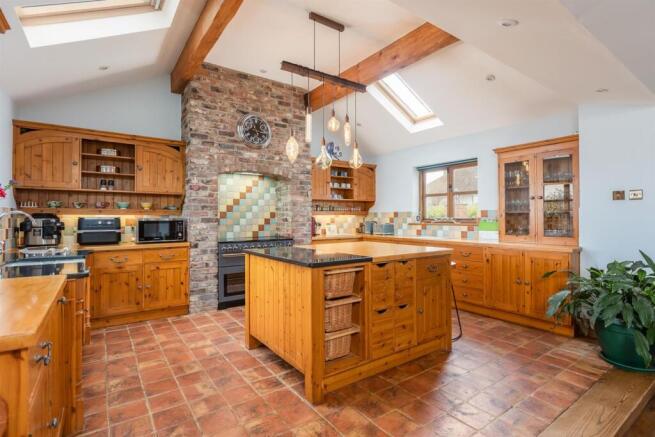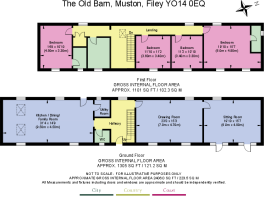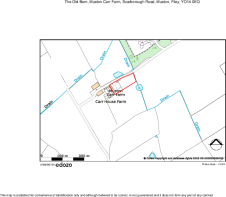
The Old Barn, Muston, Filey

- PROPERTY TYPE
House
- BEDROOMS
4
- BATHROOMS
3
- SIZE
2,406 sq ft
224 sq m
- TENUREDescribes how you own a property. There are different types of tenure - freehold, leasehold, and commonhold.Read more about tenure in our glossary page.
Freehold
Key features
- Family house with 1.45 acres
- Large open plan kitchen/dining room and 2 further reception rooms
- Enclosed landscaped gardens with fields beyond
- Double garage and ample parking for many vehicles
- Energy efficient – C rating
- Discreet rural position just outside Filey
- No onward chain
Description
This superb barn conversion lies off the coastal road, just outside the fine seaside town of Filey. It enjoys a discreet rural position overlooking its gardens and land. It comes with a double garage and ample parking for multiple vehicles. The property provides spacious family accommodation with generously sized rooms on both floors, laid out in a traditional linear layout. The aspect is predominantly east across the lovely gardens and extensive areas of grassland, scattered with trees. This attractive property is entirely bespoke, an individual home.
Staircase hall, cloakroom/wc, kitchen/dining/family room, utility room, 2 reception rooms
4 bedrooms, 3 bathrooms
Double garage, parking, summer house
Gardens and grounds, fields
In all 1.45 acres
Further Details - Formerly belonging to Carr House Farm, The Old Barn is a handsome conversion of traditional farm buildings, constructed of brick with a pantile roof. The property is packed with both original and built-in character. There are fireplaces, vaulted ceilings with exposed trusses and beams, oak-framed windows with heavy oak lintels, deep sills with window seats, ledge and brace internal doors - all alongside some column radiators, stained glass and mellow wooden floors. Large windows and recessed downlights illuminate this light and bright family house.
The open plan kitchen/dining/family room is double aspect and, in part, rises up into the roof space with high Velux windows. It includes a handmade farmhouse-style kitchen with a Rangemaster within a brick hearth, an island unit and a combination of black granite and timber work surfaces; alongside is a utility/laundry room and downstairs WC. There are two large reception rooms: the 23 ft drawing room has a wood-burning stove housed within a feature brick fireplace; and the sitting room has wall-to-wall glazing with barn-style arched windows and doors opening onto the lovely courtyard garden.
A long first floor landing with walk-in linen cupboard gives access to four double bedrooms, all of which enjoy magnificent views across the garden, land and countryside beyond. The large principal bedroom suite is triple aspect with a shower room. There is a further bedroom suite with shower room on the southern end of the landing, and the two remaining double bedrooms are served by a house bathroom with a shower attachment over the bath.
Outside - The long drive extends some half a mile, flanked by open countryside and farmland. From the wrought iron electric gates set within a high brick wall, the pea-gravel drive pulls in front of the double garage with EV charger, providing a large turning and parking area. It then continues to The Old Milking Parlour, a neighbouring property to which it is attached, discreetly located behind The Old Barn.
Immediately in front of the house is a sunny garden comprising two lawns flanking a central pathway as well as an attractive, courtyard garden sheltered by a mixed hedge. The whole is enclosed by railings lined with herbaceous borders planted with shrubs and ornamental trees. A paved pathway wraps around the property with access to the kitchen/dining/family room.
There are two fields. The upper field wraps around two sides of the house and has been planted with a variety of young trees, including a copse of silver birch. A seating area on the western corner is enclosed by an arc of laurel hedging and enjoys a wonderful outlook. The extensive lower field lies beyond a loose boundary of hedging and raised beds. It extends eastwards, enclosed by post and rail fencing with a ditch on the far eastern boundary. Close to the garage is a pretty summer house and integral garaging for garden machinery. There is a large, paved patio area, facing south and ideal for sitting out.
Environs - Muston 1½ miles, Filey 2 miles, Scarborough 6 miles, Malton 23 miles, York 40 miles
The property is situated off the A164 trunk road linking Scarborough and Hull, enjoying a rural location just outside Muston and convenient for Filey, which lies some five minutes’ by car. Filey is an attractive seaside town providing a wealth of amenities including a superb sandy beach. A greater range of amenities, including schools and a railway station, can be found at Scarborough, which lies some fifteen minutes’ drive to the north.
General - Tenure: Freehold
EPC Rating: C
Council Tax Band: F
Services & Systems: Mains electricity and water. Private drainage. Oil fired central heating.
Fixtures & Fittings: Only those mentioned in these sales particulars are included in the sale. All others, such as fitted carpets, curtains, light fittings, garden ornaments etc., are specifically excluded but may be made available by separate negotiation.
Local Authority: North Yorkshire Council
Money Laundering Regulations: Prior to a sale being agreed, prospective purchasers are required to produce identification documents in order to comply with Money Laundering regulations. Your co-operation with this is appreciated and will assist with the smooth progression of the sale.
Directions: Heading south on the A165, continuing past the Filey roundabout, the long drive to the property can be found on the right hand side, as denoted by the ‘Muston Carr Farm’ sign. The Old Barn is half a mile down the road, the first property and facing your approach.
What3words: Drive ///wording.neatly.quaking. House ///tomato.jotting.jogged
Viewing: Strictly by appointment
Photographs, property spec and video highlights: March 2025
NB: Google map images may neither be current nor a true representation.
Brochures
Property Spec- COUNCIL TAXA payment made to your local authority in order to pay for local services like schools, libraries, and refuse collection. The amount you pay depends on the value of the property.Read more about council Tax in our glossary page.
- Band: F
- PARKINGDetails of how and where vehicles can be parked, and any associated costs.Read more about parking in our glossary page.
- Yes
- GARDENA property has access to an outdoor space, which could be private or shared.
- Yes
- ACCESSIBILITYHow a property has been adapted to meet the needs of vulnerable or disabled individuals.Read more about accessibility in our glossary page.
- Ask agent
The Old Barn, Muston, Filey
Add an important place to see how long it'd take to get there from our property listings.
__mins driving to your place
Your mortgage
Notes
Staying secure when looking for property
Ensure you're up to date with our latest advice on how to avoid fraud or scams when looking for property online.
Visit our security centre to find out moreDisclaimer - Property reference 33754006. The information displayed about this property comprises a property advertisement. Rightmove.co.uk makes no warranty as to the accuracy or completeness of the advertisement or any linked or associated information, and Rightmove has no control over the content. This property advertisement does not constitute property particulars. The information is provided and maintained by Blenkin & Co, York. Please contact the selling agent or developer directly to obtain any information which may be available under the terms of The Energy Performance of Buildings (Certificates and Inspections) (England and Wales) Regulations 2007 or the Home Report if in relation to a residential property in Scotland.
*This is the average speed from the provider with the fastest broadband package available at this postcode. The average speed displayed is based on the download speeds of at least 50% of customers at peak time (8pm to 10pm). Fibre/cable services at the postcode are subject to availability and may differ between properties within a postcode. Speeds can be affected by a range of technical and environmental factors. The speed at the property may be lower than that listed above. You can check the estimated speed and confirm availability to a property prior to purchasing on the broadband provider's website. Providers may increase charges. The information is provided and maintained by Decision Technologies Limited. **This is indicative only and based on a 2-person household with multiple devices and simultaneous usage. Broadband performance is affected by multiple factors including number of occupants and devices, simultaneous usage, router range etc. For more information speak to your broadband provider.
Map data ©OpenStreetMap contributors.
