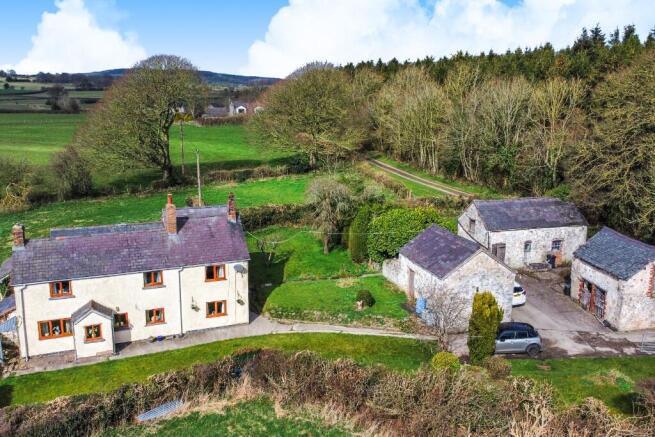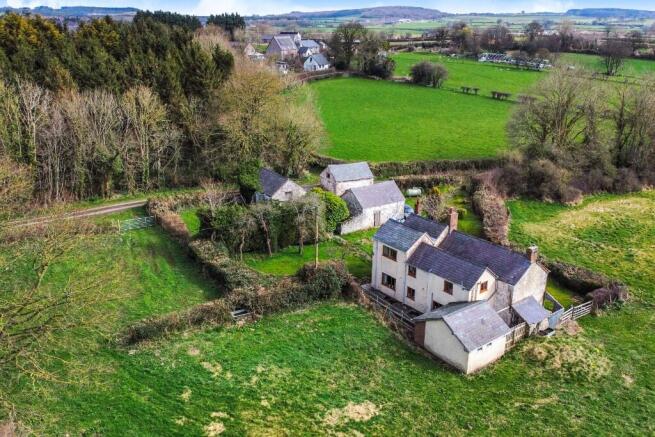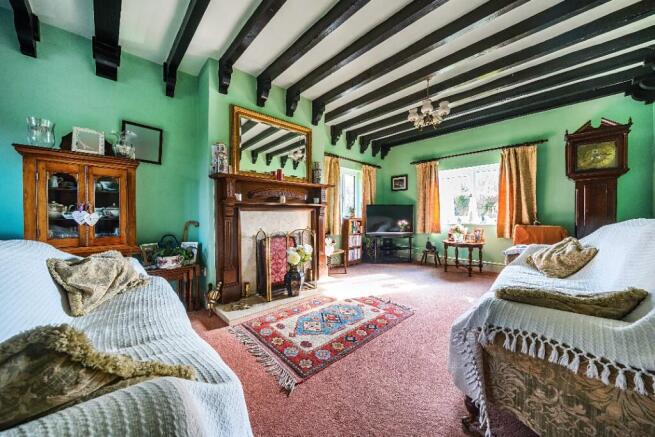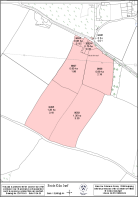Pen Y Cefn, Caerwys, Flintshire CH7
- PROPERTY TYPE
Smallholding
- BEDROOMS
5
- BATHROOMS
1
- SIZE
Ask agent
Key features
- 4/5 BED DETACHED FARMHOUSE
- IN NEED OF MODERNISATION
- WELL PROPORTIONED LIVING ACCOMMODATION WITH CHARACTERFUL FEATURES
- IDYLLIC PEACEFUL RURAL LOCATION
- CLOSE PROXIMITY TO THE A55 NORTH WALES EXPRESSWAY
- OUTSTANDING FAR REACHING OPEN COUNTRYSIDE VIEWS TOWARDS THE CLWYDIAN HILLS
- OUTBUILDINGS WITH SCOPE FOR ALTERNATIVE USE SUBJECT TO PLANNING PERMISSION INCLUDING MULTI GENERATIONAL LIVING
- APPROXIMATELY 11 ACRES OF FLAT PASTURE LAND
- IDEALLY SUITED TO KEEPERS OF LIVESTOCK, THOSE WITH EQUESTRIAN INTERESTS OR LIFESTYLE PURCHASERS
Description
Brick Kiln Isaf, a smallholding comprising a character four/five bed detached farmhouse with three stone outbuildings set in grounds extending to approximately 11 acres. nestled in an enviable idyllic rural yet easily accessible location in the sought after location of Pen-y-Cefn approximately 1.5 miles from the town of Caerwys and less than a mile to the A55 expressway and boasting far reaching views over the surrounding countryside and beyond towards the Clwydian Hills,
the property in need of modernisation provides well proportioned family accommodation including three reception rooms, kitchen, four double bedrooms, one single and bathroom and presents an opportunity to add value.
The outbuildings offer scope for alternative use subject to planning permission and the flat pasture land extending to approximately 11 acres will be ideally suited for those with equine interests, keepers of livestock or lifestyle purchasers.
The property boasts immense potential and must be viewed to be fully appreciated.
In brief the well proportioned accommodation comprises:
UPVC front door leads into:
Front Porch
With front and side aspect windows, leading through into:
Hallway
Stairs leading to the first floor
Snug/Study
Useful cupboard with louvred doors housing LPG boiler, beamed ceiling, carpet and radiator.
Dining Room
Large feature open fireplace with slate hearth, beamed ceiling, carpet and radiator.
Kitchen
Wall and base units with solid wood cupboard doors, stainless steel sink and drainer, beamed ceilings and rear door.
Family Sitting Room
Light and bright, great entertainment space being the full width of the house with feature open fireplace - ideal for those cosy nights, beamed ceiling, carpet and radiator.
FIRST FLOOR
Landing
Bedroom
Double with front and side aspect window, carpet and radiator.
Bedroom
Double with front aspect window, carpet and radiator
Bedroom
Double with front aspect window, useful built in cupboards offering plenty of storage space, carpet and radiator.
Bedroom
Double with rear aspect window, carpet and radiator.
Bedroom
Single, with view to the rear aspect, alternatively would make an ideal office or sewing room
Family Bathroom
Spacious with suite comprising w.c., wash hand basin vanity unit combo, panelled bath and half tiled walls, corner shower cubicle, extractor fan and vinyl flooring.
Outhouse - adjoining the house to the rear via a covered porch, this useful building provides outdoor w.c. facilities and a utility/workshop space
SERVICES
Mains electric and water
Private Drainage
LPG Central Heating
UPVC Double Glazing throughout
OUTSIDE
The property is approached over a bridleway which Brick Kiln Isaf has a right of way over, which leads to the gated driveway and hardstanding parking area from where a path leads directly to the property. An 'l' shaped garden immediately surrounds the property - the bulk of which is laid to lawn and offers vantage points to enjoying the surrounding views.
The flat pasture land beyond with its own independent gated access extends to approximately 11 acres, split into several conveniently sized enclosures and is well suited to those keeping livestock, those with equestrian interests - with plenty of hacking opportunities right on your doorstep and lifestyle purchasers.
Traditional Outbuildings
Three traditional detached stone buildings under slate roofs arranged around the hardstanding yard and wjth adjoining lawn area, offer scope for alternative uses subject to planning permission including as a home office, annex or perhaps a holiday let - an opportunity to generate an income.
EPC Rating 'F'
Council Tax Band - Flintshire County Council - 'G'
Guide Price Offers in the region of £675,000
Directions: From our offices in Mold head north east on Chester Street before taking the first exit off the roundabout. At the next roundabout take the third exit onto King Street. Continue to the traffic lights before turning left. Continue for approximately 2.5 miles before taking the first exit off the roundabout and joining the A55. Leave the A55 at exit 30, bearing left signposted Tremeirchion, Continue for approximately half a mile before taking the second left turn and after approximately 60m take the right turn signposted 'bridleway'. The property is the second property on the right hand side.
What3words: ///headstone.chaos.warned
Viewing
Strictly by appointment through the selling agents.
Tenure
The property is sold freehold with vacant possession upon completion.
Easements, Wayleaves, Public & Private Rights of Way
The property is sold subject to an with the benefit of all public and private rights of way, light, drainage, cable, pylons or other easements, restrictions or obligations, whether or not the same are described in these particulars or contract of sale.
Sale Particulars & Plans
The plans and schedule of land is based on the Ordnance Survey. These particulars and plans are believed to be correct, but neither the vendor nor the agents shall be held liable for any error or mis-statement, fault or defect in the particulars and plans, neither shall such error, mis-statement, fault or defect annul the sale. The purchasers will be deemed to have inspected the property and satisfied themselves as to the condition and circumstances thereof.
Money Laundering
The purchaser will be required to provide verification documents for identity and address purposes and will be notified of acceptable documents at point of sale.
Energy Performance Certificates
EPC 1Pen Y Cefn, Caerwys, Flintshire CH7
NEAREST STATIONS
Distances are straight line measurements from the centre of the postcode- Prestatyn Station5.7 miles
Notes
Disclaimer - Property reference H591BRICKKILN. The information displayed about this property comprises a property advertisement. Rightmove.co.uk makes no warranty as to the accuracy or completeness of the advertisement or any linked or associated information, and Rightmove has no control over the content. This property advertisement does not constitute property particulars. The information is provided and maintained by J Bradburne Price & Co, Mold. Please contact the selling agent or developer directly to obtain any information which may be available under the terms of The Energy Performance of Buildings (Certificates and Inspections) (England and Wales) Regulations 2007 or the Home Report if in relation to a residential property in Scotland.
Map data ©OpenStreetMap contributors.






