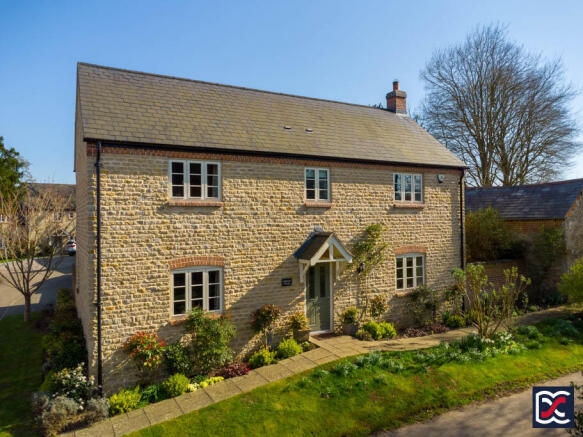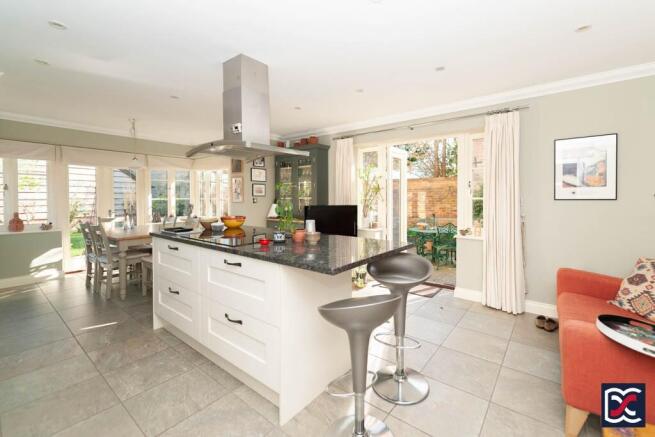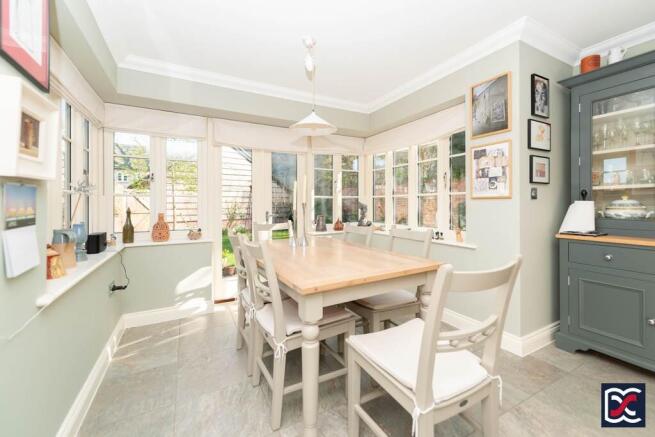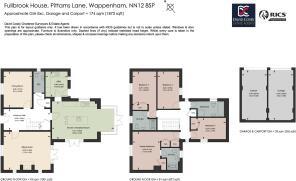Fullbrook House, Pittams Lane, Wappenham, NN12

- PROPERTY TYPE
Detached
- BEDROOMS
4
- BATHROOMS
3
- SIZE
1,873 sq ft
174 sq m
- TENUREDescribes how you own a property. There are different types of tenure - freehold, leasehold, and commonhold.Read more about tenure in our glossary page.
Freehold
Key features
- Four Double Bedrooms with Two En-Suites
- Detached Stone-Built Cottage in a Quiet Village Setting
- High Specification Shaker-Style Kitchen with Central Island
- Triple Aspect Sitting Room with Multi-Fuel Stove
- Wraparound Gardens with Private Walled Rear Garden
- Detached Garage and Carport with Power and Lighting
- Air Source Heat Pump Heating with Underfloor Heating to Ground Floor
- Ultra-Fast Fibre Broadband (FTTP) - up to 1000Mbps
Description
Located on a quiet back lane in the picturesque South Northamptonshire village of Wappenham, Fullbrook House is a thoughtfully designed and beautifully presented four-bedroom detached family home. Constructed of coursed limestone beneath pitched and slated roofs, the property combines traditional architectural features with modern, energy-efficient amenities, including an air source heat pump system and underfloor heating to the ground floor.
Occupying a pleasant corner position, the house enjoys a wraparound plot with well-maintained landscaped gardens, including a walled rear garden with an expansive stone patio, well-tended perimeter planting, and a charming semicircular stone water feature. Internally, the property offers well-balanced and naturally lit accommodation, including two reception rooms, a large kitchen and breakfast room with orangery-style dining space, and four bedrooms-two of which benefit from en-suite facilities. Additional benefits include a detached garage and carport constructed in traditional materials, off-road parking, high-speed fibre broadband connectivity, and a peaceful village setting with excellent access to transport routes, schooling, and countryside walks.
Key Features
Four Double Bedrooms with Two En-Suites
Detached Stone-Built Cottage in a Quiet Village Setting
High Specification Shaker-Style Kitchen with Central Island
Triple Aspect Sitting Room with Multi-Fuel Stove
Extensive Wraparound Gardens with Walled Rear Garden
Detached Garage and Carport with Power and Lighting
Air Source Heat Pump Heating with Underfloor Heating to Ground Floor
Ultra-Fast Fibre Broadband (FTTP) - up to 1000Mbps
Local Authority: South Northamptonshire Council
Council Tax: Band G
EPC: TBC
Services: Electricity, Water, and Drainage. Heating is by way of an Air Source Heat Pump serving underfloor heating at ground floor and radiators at first floor.
Tenure: Freehold
Broadband: FTTP Ultra-Fast Broadband Available 1000Mbps
Location:
The highly regarded village of Wappenham is situated approximately five miles south-west of Towcester and fifteen miles from the county town of Northampton. Surrounded by attractive open countryside, the village offers a peaceful rural setting while remaining accessible to a range of local amenities and transport links.
There is good road access to the M1 motorway at Junction 15A, as well as to the M40. Mainline railway services to London Euston are available from both Milton Keynes and Northampton, with journey times of approximately 30 minutes and 50 minutes respectively.
The surrounding area offers a range of cultural and historical attractions. Just a few miles away, the impressive Helmdon Viaduct-an iconic nine-arch brick structure completed in 1897-stands as a striking example of Victorian railway engineering and remains a local landmark. Also nearby is Sulgrave Manor, a beautifully preserved Tudor and Georgian house built by the ancestors of George Washington. Open to the public, the manor offers guided tours and seasonal events, celebrating its unique Anglo-American heritage and providing a fascinating glimpse into the area's rich past.
Local primary schooling is available in the nearby villages of Syresham, Blakesley, and Silverstone, while Towcester provides both primary and secondary education. A number of well-regarded independent schools are also accessible within the wider area.
Sporting and leisure opportunities are well catered for. The nearby Towcestrians Sports Club offers facilities for rugby, hockey, tennis, netball, and cricket. Golf is available at Silverstone and Whittlebury Hall, and sailing can be enjoyed at Draycote Water, Pitsford, and Hollowell Reservoirs. The world-renowned Silverstone Circuit is also within easy reach.
Accommodation
Entrance Hall
The entrance hall is approached via a traditional panelled door with decorative double-glazed top lights, set beneath a dual-pitched timber canopy supported by gallows brackets. The flooring is finished in oak boards, and the walls are neutrally decorated with profiled covings providing a subtle traditional detail. White four-panel internal doors give access to the principal ground floor rooms, while a straight flight of timber stairs-with a traditional curtail step, chamfered balustrades, and a solid oak handrail-leads to the first-floor accommodation. Built-in storage includes a large cupboard with fitted upper shelving and cloak rail, along with an under-stairs cupboard equipped with dedicated lighting.
Kitchen /Breakfast Room
A striking triple-aspect space incorporating an orangery-style informal dining area to the rear, with French doors opening onto the garden patio. A second set of French doors to the side aspect opens to a further outdoor seating area, offering flexibility for entertaining and relaxation.
The floors are finished with marble-effect ceramic tiling, and the kitchen is fitted with a high specification range of Shaker-style base and wall units with granite work surfaces, incorporating a stainless steel one-and-a-half bowl sink with recessed drainage channels. A matching central island provides additional workspace and includes a NEFF four-burner electric hob, with a brushed chrome extractor hood and light fitting above. The granite work surface extends to form a breakfast bar, ideal for casual dining or morning coffee.
The orangery area to the rear offers space for a dining table and chairs, providing a more formal setting while enjoying views of the garden and an abundance of natural light. Further integrated appliances include a NEFF oven with separate microwave, dishwasher, and fridge/freezer.
Sitting Room
A bright and well-proportioned triple-aspect room, benefiting from excellent natural light throughout much of the day. The focal point is a traditional fireplace housing a wood-burning stove, set within brick reveals with a polished marble hearth and a classically styled Haddonstone surround. Flooring is laid with plush cut-pile carpet, and the walls are neutrally decorated, complemented by profiled covings to the perimeter. French doors with matching side casements open onto the patio, allowing for a seamless connection to the garden and enhancing the sense of space and light.
Dining Room
Situated to the front left-hand side of the property, the dining room is generously proportioned and comfortably accommodates a large table with accompanying chairs, along with additional perimeter furniture. Natural light is provided by a three-unit casement window overlooking the front aspect. Walls are neutrally decorated with profiled covings to the perimeter and the flooring is finished with a plush cut-pile carpet.
Utility
Positioned to the rear left-hand side of the property, the utility room is fitted with matching Shaker-style base and wall units, finished with slate-effect work surfaces. A stainless-steel sink and drainer with chrome mixer tap is installed, with ceramic tiling formed above the base units. The marble-effect ceramic flooring continues through from the kitchen, maintaining continuity. There is provision for a washing machine, tumble dryer, and a two-door fridge freezer. The room benefits from good natural light via a rear-facing casement window, and a part-glazed door provides direct access to the rear garden.
Cloak Room
A generously sized cloak room, tastefully decorated in sage emulsion and finished with slate-effect ceramic floor tiling. Natural light is provided by a casement window to the side aspect, and mechanical extract ventilation is also installed. Sanitary fittings include a close-coupled WC and a ceramic wash hand basin with pedestal and chrome mixer tap. Heating is provided by a chrome ladder-style towel rail.
First Floor Landing
A generously sized galleried landing, finished with cut-pile carpet and neutrally decorated walls. Casement windows to both the left- and right-hand aspects allow for excellent natural light throughout the space. White four-panel doors lead to the bedrooms, family bathroom, and airing cupboard.
Master Bedroom
Located to the front right-hand side of the property, the principal bedroom is a well-proportioned double room with a three-unit casement window to the front aspect, allowing for good natural sunlight. The floor is finished with cut-pile carpet, and the walls are neutrally decorated. Built-in storage includes his-and-hers wardrobes with fitted clothes rails and upper shelving, in addition to a further single-door wardrobe, providing ample and practical storage space.
Master bedroom En-Suite
Fitted with a modern three-piece suite comprising a close-coupled WC, ceramic wash hand basin, and a double-width shower cubicle. The walls are neutrally decorated with half-height slate-effect ceramic tiling, and the floor is finished in matching slate-effect tiles for a cohesive appearance. Natural light is provided by a two-unit casement window to the rear aspect, and heating is supplied via a chrome ladder-style towel rail.
Bedroom 2
A further double bedroom located to the front left-hand side of the property, with a three-unit casement window offering pleasant views. The floor is finished with cut-pile carpet, and the walls are neutrally decorated throughout. Storage is provided by a two-door built-in wardrobe with clothes rail and upper shelf, along with an additional single-door wardrobe.
Bedroom Two En-Suite
Fitted with a three-piece suite comprising a close-coupled WC, ceramic wash hand basin, and shower cubicle. The walls are neutrally decorated with half-height ceramic tiling, and the floor is finished with marble-effect ceramic tiles. A two-unit casement window to the front aspect provides good natural light, and heating is supplied via a chrome ladder-style towel rail.
Bedroom 3
A further double bedroom located to the rear of the property, featuring a two-unit casement window with views over the side garden. The floor is finished with cut-pile carpet, and the walls are neutrally decorated. Built-in storage is provided by a two-door wardrobe incorporating a clothes rail and fitted shelving.
Bedroom 4
Currently used as a study or home office, Bedroom 4 is a small double bedroom with a two-unit casement window overlooking the rear aspect. The floor is finished with cut-pile carpet, and the walls are neutrally decorated. A hinged ceiling hatch provides access to the roof void, which is partially boarded to offer additional storage space.
Bathroom
Located to the rear of the property, the family bathroom is fitted with a four-piece suite comprising a bath with chrome mixer tap, contemporary close-coupled WC, wall-mounted wash hand basin, and shower cubicle. The walls are finished with half-height white ceramic tiling, and the floor is laid with slate-effect ceramic tiles. Heating is provided by a chrome ladder-style towel rail.
Front Aspect
The property is set back from Pittams Lane and occupies an elevated position, with a pathway rising through a grass verge to the attractive canopied entrance. The front garden is planted with a range of well-tended shrubs and perennials, many of which are just beginning to bloom. The outlook is particularly appealing, offering open views across pastureland and easy access to a network of countryside walks.
Left Hand Side Aspect
To the left of the property is a grass verge bordered by well-tended shrubs and bushes, along with a mature cherry tree that is just beginning to blossom. Access to the rear garden is via a ledged, framed and braced timber gate, which opens to the rear garden. A block-paved area provides off-road parking in front of the carport and garage.
Rear Garden
The property enjoys a pleasant wraparound garden, laid mainly to lawn and enclosed by a traditional brick garden wall with trained climbing roses. A semi-mature apple tree, together with a variety of perimeter planting-including Japanese camellia and jasmine-offers seasonal interest and creates an attractive outlook from the stone slab patio. A semicircular stone water feature introduces a further sense of calm to the space.
Patio doors from the dining room, kitchen, and sitting room open directly onto the garden, ensuring a strong connection between indoor and outdoor living areas and enabling alfresco dining and entertaining. There is also convenient gated access to the garden adjacent to the carport.
Garage and Carport
Constructed in facing red brick beneath pitched and slated roofs, the garage and carport offer useful vehicular storage and workshop space, both equipped with power and lighting. This traditionally styled outbuilding features timber-clad lintels and a solid timber up-and-over door to the garage. The front-facing gable, which looks onto the rear garden, is attractively finished in traditional timber shiplap boarding, complementing the overall character of the property.
Important Notice:
These particulars are subject to vendor approval. Whilst every care has been taken with the preparation of these Sales Particulars complete accuracy cannot be guaranteed and they do not constitute a contract or part of one. David Cosby Chartered Surveyors have not conducted a survey of the premises, nor have we tested services, appliances, equipment, or fittings within the property and therefore no guarantee can be made that they are in good working order. No assumption should be made that the property has all necessary statutory approvals and consents such as planning and building regulations approval. Any measurements given within the particulars are approximate and photographs are provided for general information and do not infer that any item shown is included in the sale. Any plans provided are for illustrative purposes only and are not to scale. In all cases, prospective purchasers should verify matters for themselves by way of independent inspection and enquiries. Any comments made herein on the condition of the property are provided for guidance only and should not be relied upon.
Brochures
BrochureFull Particulars- COUNCIL TAXA payment made to your local authority in order to pay for local services like schools, libraries, and refuse collection. The amount you pay depends on the value of the property.Read more about council Tax in our glossary page.
- Ask agent
- PARKINGDetails of how and where vehicles can be parked, and any associated costs.Read more about parking in our glossary page.
- Secure,Garage,Covered,Off street
- GARDENA property has access to an outdoor space, which could be private or shared.
- Front garden,Private garden,Patio,Enclosed garden,Rear garden
- ACCESSIBILITYHow a property has been adapted to meet the needs of vulnerable or disabled individuals.Read more about accessibility in our glossary page.
- Ask agent
Energy performance certificate - ask agent
Fullbrook House, Pittams Lane, Wappenham, NN12
Add an important place to see how long it'd take to get there from our property listings.
__mins driving to your place
About David Cosby Chartered Surveyors, Farthingstone
Little Court Cottage Maidford Road, Farthingstone, NN12 8HE

Your mortgage
Notes
Staying secure when looking for property
Ensure you're up to date with our latest advice on how to avoid fraud or scams when looking for property online.
Visit our security centre to find out moreDisclaimer - Property reference 6985. The information displayed about this property comprises a property advertisement. Rightmove.co.uk makes no warranty as to the accuracy or completeness of the advertisement or any linked or associated information, and Rightmove has no control over the content. This property advertisement does not constitute property particulars. The information is provided and maintained by David Cosby Chartered Surveyors, Farthingstone. Please contact the selling agent or developer directly to obtain any information which may be available under the terms of The Energy Performance of Buildings (Certificates and Inspections) (England and Wales) Regulations 2007 or the Home Report if in relation to a residential property in Scotland.
*This is the average speed from the provider with the fastest broadband package available at this postcode. The average speed displayed is based on the download speeds of at least 50% of customers at peak time (8pm to 10pm). Fibre/cable services at the postcode are subject to availability and may differ between properties within a postcode. Speeds can be affected by a range of technical and environmental factors. The speed at the property may be lower than that listed above. You can check the estimated speed and confirm availability to a property prior to purchasing on the broadband provider's website. Providers may increase charges. The information is provided and maintained by Decision Technologies Limited. **This is indicative only and based on a 2-person household with multiple devices and simultaneous usage. Broadband performance is affected by multiple factors including number of occupants and devices, simultaneous usage, router range etc. For more information speak to your broadband provider.
Map data ©OpenStreetMap contributors.




