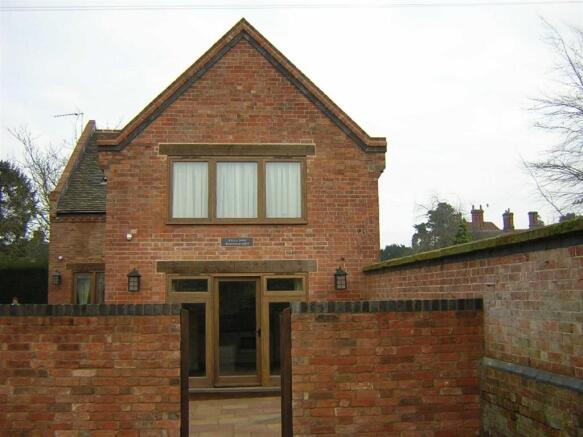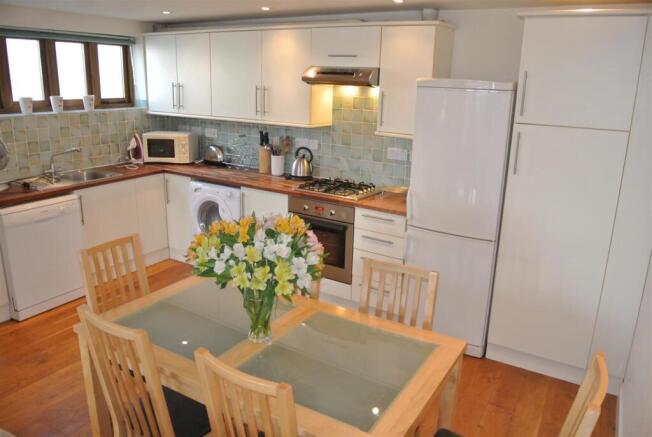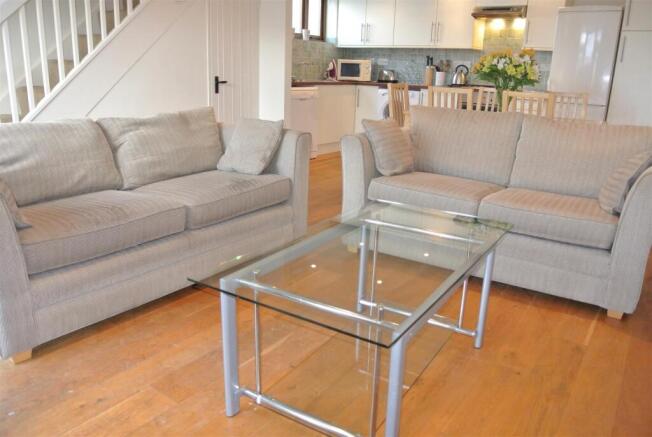
High Street, Barford

Letting details
- Let available date:
- 02/05/2025
- Deposit:
- £1,269A deposit provides security for a landlord against damage, or unpaid rent by a tenant.Read more about deposit in our glossary page.
- Min. Tenancy:
- Ask agent How long the landlord offers to let the property for.Read more about tenancy length in our glossary page.
- Let type:
- Long term
- Furnish type:
- Furnished
- Council Tax:
- Ask agent
- PROPERTY TYPE
Barn Conversion
- BEDROOMS
2
- BATHROOMS
1
- SIZE
Ask agent
Key features
- BARN CONVERSION
- Oak flooring
- BEDROOM WITH FITTED WARDROBES
- Bathroom with limestone flooring
- Separate shower cubicle
- Restrictions: Not suitable for pets or children.
- It now has an EV charging point.
- SOUGHT AFTER VILLAGE LOCATION
- FURNISHED PROPERTY
Description
The property has been redecorated throughout and is presented in very good order. With two allocated parking spaces and courtyard garden area.
The ground is open plan living area with oak flooring and to the first there is a main double bedroom and further occasional bedroom /study
VIEWING RECOMMENDED
Kitchen Area - Fully fitted kitchen with white floor and wall cupboards with free standing fridge/freezer, integrated gas hob and electric oven with extractor fan over. Free standing washing machine and free standing dishwasher
Living Area - 6.986m x 3.754m - Solid wood floor, neutral décor, spotlights to ceiling, 2 gas central heating radiators, wooden framed double glazed door to front elevation with double glazed panels to either side, 2 chocolate brown coloured sofa, coffee table and rug to floor. Small amount of under stair storage with an ironing board, iron and hoover.
First Floor:
Landing: having neutral carpet and décor and original beams, giving access to;
Bedroom One - 3.679mm x 3.66m - With neutral carpet and décor, original beams visible, 2 light points to ceiling, 2 light points to wall, triple fitted wardrobe, gas central heating radiator, 5ft double bed, matching bed side tables and chest of drawers. Wooden framed, double glazed window to front elevation and gas central heating radiator.
Bedroom Two/Study - 2.485m x 2.464m - With neutral carpet and décor, original beams visible with gas central heating radiator, double glazed window to side elevation and to ceiling height, light point to ceiling, pine desk
Bathroom - Having limestone tiles to floor and to wall in shower cubicle, neutral décor with original beams visible, window to ceiling height, light point to ceiling. Bathroom is fitted with a pedestal wash basin, walk in shower cubicle, bath with mixer tap and low level WC. Heated towel rail and airing cupboard with boiler and small amount of storage.
Outside - Front Courtyard garden area with a table and four chairs
Two allocated parking spaces and EV charging Point
Council Tax - The Council tax is a band C from Warwick District Council.
Lettings Disclaimer - Whilst we endeavour to make our details accurate and reliable they should not be relied on as statements or representations of fact and do not constitute any part of an offer or contract. The landlord does not make or give, nor do we, or our employees, have authority to make or give, any representation or warranty in relation to the property. Please contact the office before viewing the property. If there is any point that is of particular importance to you, we will be pleased to check the information for you and to confirm that the property remains available. This is particularly important if you are contemplating travelling some distance to view the property. We would strongly recommend that all the information, which we provide, about the property is verified on inspection and before the tenancy agreements are drawn up. All electrical appliances mentioned within these letting particulars have not been tested. All measurements believed to be accurate to within three inches. Photographs are reproduced for general information only and it must not be inferred that any item is included for let with the property. All photographs are taken with a wide angled lens. Whilst we endeavour to make our lettings details accurate and reliable they should not be relied on as statements or representations of fact, and do not constitute any part of an offer or contract. Hawkesford Survey Department has Surveyors with local knowledge and experience to undertake Building Surveys, RICS Homebuyers Reports, Probate, Matrimonial, Insurance valuations, together with Rent Reviews, Lease Renewals and other professional property advice. Hawkesford are also able to provide Energy Performance Certificates. Telephone . Management Department: For all enquiries regarding rental of property, or indeed management of rented property, please contact Rob West on . For mortgage advice, please contact this office on , and we will arrange for our independent mortgage advisor to contact you to give you up to the minute mortgage information.
Holding Deposit - No tenant fees are payable on this property. One weeks holding deposit will be required (rent x 12 / 52 - E.G If rent = £750, Holding deposit = £750 * 12 / 52 = £173)
Landlords Comment - 2.It now has an EV charging point.
3.It also has the fastest level of broadband that can be purchased.
Brochures
High Street, BarfordBrochure- COUNCIL TAXA payment made to your local authority in order to pay for local services like schools, libraries, and refuse collection. The amount you pay depends on the value of the property.Read more about council Tax in our glossary page.
- Band: C
- PARKINGDetails of how and where vehicles can be parked, and any associated costs.Read more about parking in our glossary page.
- Yes
- GARDENA property has access to an outdoor space, which could be private or shared.
- Yes
- ACCESSIBILITYHow a property has been adapted to meet the needs of vulnerable or disabled individuals.Read more about accessibility in our glossary page.
- Ask agent
High Street, Barford
Add an important place to see how long it'd take to get there from our property listings.
__mins driving to your place
Notes
Staying secure when looking for property
Ensure you're up to date with our latest advice on how to avoid fraud or scams when looking for property online.
Visit our security centre to find out moreDisclaimer - Property reference 33789519. The information displayed about this property comprises a property advertisement. Rightmove.co.uk makes no warranty as to the accuracy or completeness of the advertisement or any linked or associated information, and Rightmove has no control over the content. This property advertisement does not constitute property particulars. The information is provided and maintained by Hawkesford, Leamington Spa. Please contact the selling agent or developer directly to obtain any information which may be available under the terms of The Energy Performance of Buildings (Certificates and Inspections) (England and Wales) Regulations 2007 or the Home Report if in relation to a residential property in Scotland.
*This is the average speed from the provider with the fastest broadband package available at this postcode. The average speed displayed is based on the download speeds of at least 50% of customers at peak time (8pm to 10pm). Fibre/cable services at the postcode are subject to availability and may differ between properties within a postcode. Speeds can be affected by a range of technical and environmental factors. The speed at the property may be lower than that listed above. You can check the estimated speed and confirm availability to a property prior to purchasing on the broadband provider's website. Providers may increase charges. The information is provided and maintained by Decision Technologies Limited. **This is indicative only and based on a 2-person household with multiple devices and simultaneous usage. Broadband performance is affected by multiple factors including number of occupants and devices, simultaneous usage, router range etc. For more information speak to your broadband provider.
Map data ©OpenStreetMap contributors.







