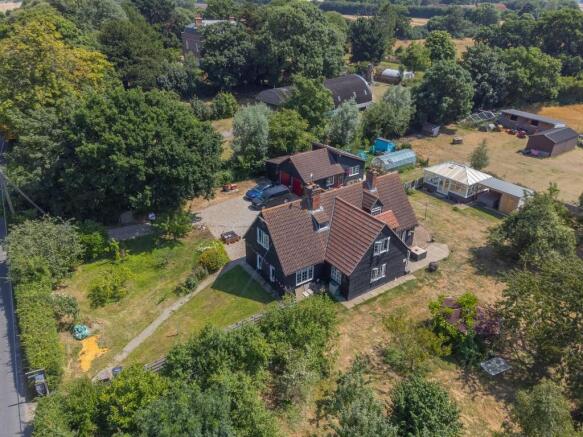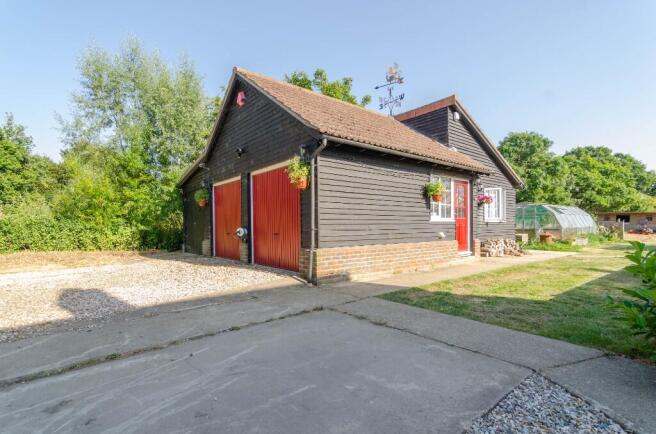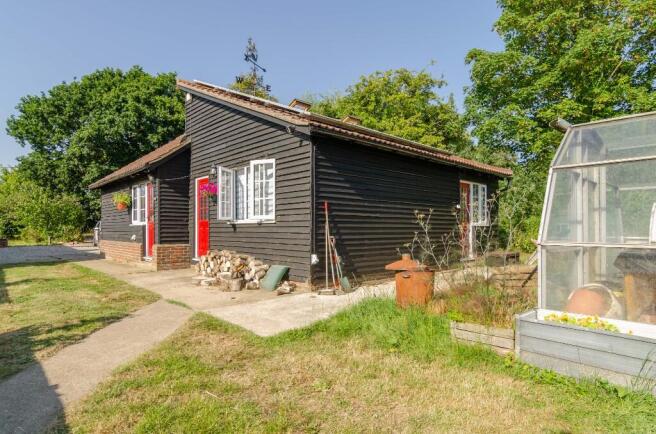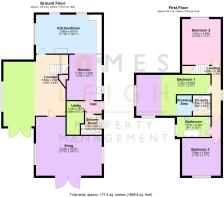Chapel Road, CO16

- PROPERTY TYPE
Detached
- BEDROOMS
3
- SIZE
Ask agent
- TENUREDescribes how you own a property. There are different types of tenure - freehold, leasehold, and commonhold.Read more about tenure in our glossary page.
Freehold
Key features
- Detached Chalet Bungalow
- Three double bedrooms
- Three reception rooms
- Three bathrooms
- Annexe, Sun Room and Stables
- Solar Panels and Battery Installation
Description
Now booking viewings for Saturday 12th April
The size of the plot is equally impressive measuring just under 1.4 acres with established gardens, a kitchen garden, an orchard and a field/paddock/meadow to the rear. This really is a unique and exciting opportunity for someone to live in a tranquil rural location, have the benefit of village life yet still have access to schools, shops and mainline train stations.
The main property, an extended detached chalet bungalow, built around 100 years ago, is presented in excellent condition and comprises of a large L-shaped kitchen / diner, utility room, two more reception rooms, a ground floor shower room, three double bedrooms (en-suite and dressing room to main) and a family bathroom with rolltop bath.
You enter Oakdene from Chapel Road onto a newly laid gravel drive that opens out to span between the garages and the home. A welcoming lobby gives access to the downstairs shower room, utility room and in just a couple of steps you are into the large kitchen that flows into the dining room at the front of the house. The fitted kitchen boasts over 8m of worktop, with a plethora of floor level fitted units housing a butler sink, dishwasher, dual ovens, electric hob and room for a free-standing washing machine and a fridge/freezer. The open nature of the kitchen allows the chef to be sociable when entertaining.
The large sitting room, adjoins the dining room and from here you'll find the stairs, patio doors that take you to the garden and a door bringing you through to the second living room or snug. Walking around the home you can't help but notice the abundance of light as most rooms have dual or triple aspect windows / patio doors allowing the sun in. The snug completes the downstairs accommodation and continues the warm and bright 'cottage style' with log-burner, patio doors and triple aspect windows.
Three double bedrooms, an ensuite to main and family bathroom fill the upstairs plus there is some good storage in the eaves. The main bedroom, benefits from dual aspect double glazed windows and a dressing area that leads to the en-suite shower room.
The home is warmed using log burners, underfloor heating and electric panel heaters.
The chalet bungalow sits towards the front centre of the plot with the garage/annex to the left and an orchard to the right. The home's garden with a large sun room and hot tub house wraps around the rear of the home and behind the annex is the vegetable garden and greenhouse. The 'field', as it's known, hosts movable stables and could be used for a whole number of options. The triple garage, to the front of the annex (two with up-and-over doors) has behind it an office and a garden kitchen. Potential to turn this into additional living accommodation, subject to planning.
Other features include solar thermal assisted water heating, solar panels (on annex roof) plus 12 ground-mounted solar panels, fibre Internet to property, electric car charging point and a registered well (not-in-use).
Solar Panel info: Oakdene has 12 x 430w Solar panels on a cornish rocker ground mount system in the back meadow. Total Solar PV for this is 5.2kw. The property also houses a 13.5kwh GivEnergy all-in-one battery system which encompasses a whole house backup. The system has a Smart Export Guarantee (seg) through Octopus and is MCS certified. There is also a FiT system (feed-in-tariff) array of approx. 3.6kwh (on garage/annex roof), which is solar only. This benefits from the higher feed-in-tariff rate of export.
Beaumont cum-moze - most locals call it Beaumont - is a scattered hamlet seven miles South East of Manningtree, and nine miles South West of Harwich. The villages of Great Oakley, Thorpe and Stones Green are nearby with Thorpe and Great Oakley providing, amongst other amenities... a school, doctors surgery, a convenience store and in Great Oakley the popular Maybush Inn - a community run public house. Access to Colchester and Ipswich via the nearby A120 means City and town life is not far away.
Property details
Kitchen - 4.19m x 3.24m (13'9" x 10'7")
Kitchen/Diner - 3.60m x 6.07m (11'10" x 19'11")
Shower Room - 1.72m x 1.92m (5'8" x 6'4")
Utility Room - 3.10m x 1.60m (10'2" x 5'3")
Lounge - 5.63m x 5.96m (18'6" x 19'7")
Snug - 5.44m x 6.07m (17'10 x 19'11")
Main Bedroom - 3.72m x 6.84m (12'2" x 22'5")
En-suite - 1.88m x 1.63m (6'2" x 5'4")
Bedroom Two - 4.22m x 3.54m (13'10" x 11'7")
Bedroom Three - 3.58m x 3.53m (11'9" x 11'7")
Bathroom - 1.87m x 3.10m (6'1" x 10'2")
Annexe Overall - 10.54m x 7.92m reducing to 7.10m (34'4" x 25'11" reducing to 23'3")
Double Garage - 5.78m x 5.52m (19'0" x 18'1)
Single Garage - 5.78m x 2.40m (19'0" x 7'10")
Office - 4.67m x 4.74m (15'4" x 15'6")
Outside Kitchen - 4.67m x 2.36m (15'4" x 7'9")
Plot size: 1.37 acres
EPC - F
Council Tax Band - D
Flood Risk: None
Please contact to arrange a viewing. Now booking for Saturday 12th April 2025
- COUNCIL TAXA payment made to your local authority in order to pay for local services like schools, libraries, and refuse collection. The amount you pay depends on the value of the property.Read more about council Tax in our glossary page.
- Ask agent
- PARKINGDetails of how and where vehicles can be parked, and any associated costs.Read more about parking in our glossary page.
- Yes
- GARDENA property has access to an outdoor space, which could be private or shared.
- Yes
- ACCESSIBILITYHow a property has been adapted to meet the needs of vulnerable or disabled individuals.Read more about accessibility in our glossary page.
- Ask agent
Energy performance certificate - ask agent
Chapel Road, CO16
Add an important place to see how long it'd take to get there from our property listings.
__mins driving to your place



Your mortgage
Notes
Staying secure when looking for property
Ensure you're up to date with our latest advice on how to avoid fraud or scams when looking for property online.
Visit our security centre to find out moreDisclaimer - Property reference OAKD. The information displayed about this property comprises a property advertisement. Rightmove.co.uk makes no warranty as to the accuracy or completeness of the advertisement or any linked or associated information, and Rightmove has no control over the content. This property advertisement does not constitute property particulars. The information is provided and maintained by Temme English, North Essex. Please contact the selling agent or developer directly to obtain any information which may be available under the terms of The Energy Performance of Buildings (Certificates and Inspections) (England and Wales) Regulations 2007 or the Home Report if in relation to a residential property in Scotland.
*This is the average speed from the provider with the fastest broadband package available at this postcode. The average speed displayed is based on the download speeds of at least 50% of customers at peak time (8pm to 10pm). Fibre/cable services at the postcode are subject to availability and may differ between properties within a postcode. Speeds can be affected by a range of technical and environmental factors. The speed at the property may be lower than that listed above. You can check the estimated speed and confirm availability to a property prior to purchasing on the broadband provider's website. Providers may increase charges. The information is provided and maintained by Decision Technologies Limited. **This is indicative only and based on a 2-person household with multiple devices and simultaneous usage. Broadband performance is affected by multiple factors including number of occupants and devices, simultaneous usage, router range etc. For more information speak to your broadband provider.
Map data ©OpenStreetMap contributors.




