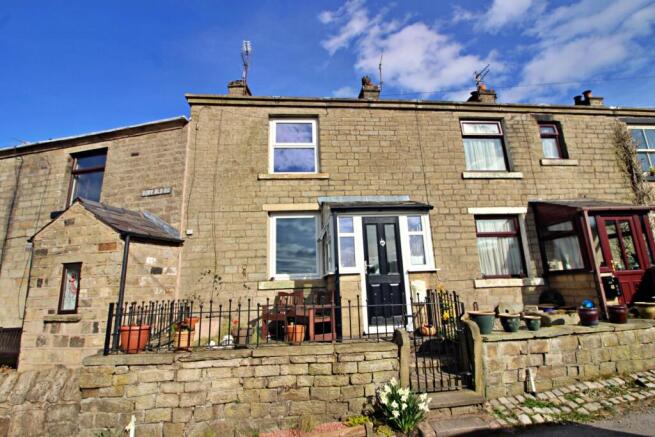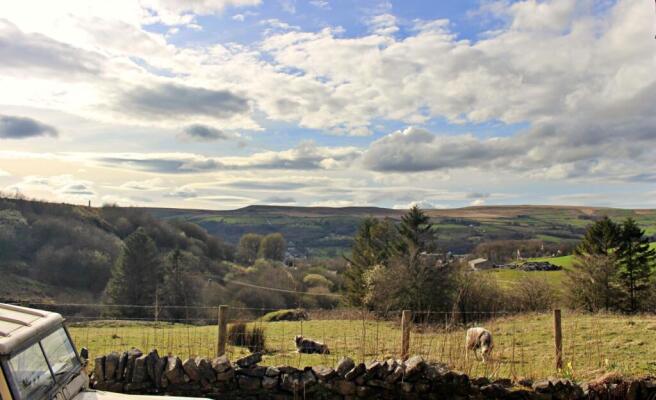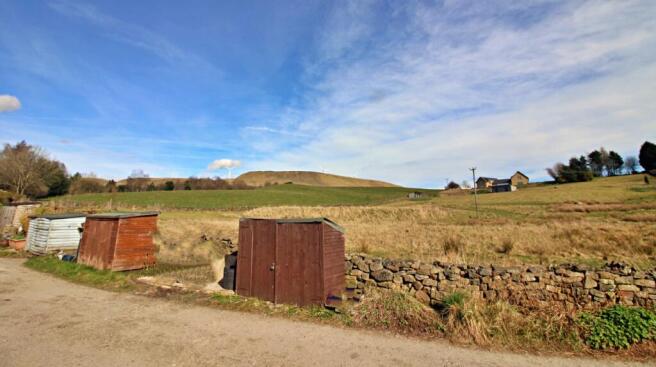Bury Old Road, Ramsbottom, Bury, Greater Manchester BL0

- PROPERTY TYPE
Cottage
- BEDROOMS
2
- BATHROOMS
1
- SIZE
893 sq ft
83 sq m
- TENUREDescribes how you own a property. There are different types of tenure - freehold, leasehold, and commonhold.Read more about tenure in our glossary page.
Freehold
Key features
- Truly Unique Country Retreat with Breathtaking Views
- Two Bedroom Accommodation of Style & Character
- Living Room with Beam Ceiling & Multi-Fuel Fire
- 'Shaker' Fitted Breakfast Kitchen + Oven/Hob/Hood
- Feature New Conservatory/Dining Room
- Double Main Bedroom with Wardrobes & Stunning Views
- Luxury Shower Room/W.C. + Underfloor Htg.
- Private, Two Tier, Paved Patio Gardens.
- Rear Drive Parking plus Storage Shed,
- Rural Location central for Ramsbottom, Bury & Motorway Access
Description
SOMETHING RATHER SPECIAL ... ENJOYING BREATHTAKING RURAL VIEWS TO BOTH THE FRONT & REAR, A NEW CONSERVATORY DINING ROOM PLUS A LUXURY SHOWER ROOM !. SET IN THE CENTRE OF A SHORT TERRACE SURROUNDED BY OPEN FIELDS IS THIS FREEHOLD STONE COTTAGE OF STYLE AND CHARACTER.
Approached from Bye Road in Shuttleworth Village close to the popular 'Fisherman's Retreat' you will discover this truly idyllic, two bedroom country home.
Considerably improved by the present owners over the last three years, the comfortable accommodation blends tasteful contemporary living, including shuttered double glazed windows within traditional Sandstone walls. Step through a bright entrance porch featuring a quarry-tiled floor into a spacious, front-facing living room where a multi-fuel stove with a rustic stone surround creates a warm, inviting atmosphere. The breakfast kitchen is centrally situated with a range of cream 'shaker' fitted units complemented by solid wood work surfaces and features an integral five ring hob, canopy hood and separate oven. Accessed from the rear of the kitchen is the recently added, PVCu double glazed conservatory. Constructed with a glazed, heat reflective roof this versatile space is used as a dining /sitting room and benefits from electric underfloor heating.
On the first floor, a spacious landing with a pull down ladder & hatch to the boarded loft, leads to both bedrooms and the shower room. The main, front double bedroom commands far reaching open views towards Holcombe Hill and has modern 'Wayfair' freestanding wardrobes. The rear, second bedroom is a large single with a shuttered, diamond leaded picture window also having delightful rural views. A shower room with W.C. completes the layout with a rectangular, double length enclosure inclusive of a dual head, plumbed-in, thermostatic controlled shower.
Of equal importance is outside space. Fronted by a new, black cast iron balustrade & gate is the elevated, paved front garden with ample space for seating to enjoy the views. At the rear, a secluded paved courtyard patio adjoins the conservatory with stone steps up to the upper paved seating area/patio. A gate then provides exit to the good size, rear drive with detached storage shed. A further storage shed is located across the rear access road with stunning hill views beyond.
Please note the directions carefully: Do not rely on sat-nav. From the A56 Whalley Road in Shuttleworth, turn onto Bye Road. At the base of Bye Road, opposite the park entrance, turn right following the signs for the Fisherman's Retreat. After approximately 400 yards, the road forks—ignore the left sign for the Retreat and proceed straight ahead. Climb the hill and turn first left onto Bury Old Road; the terrace is located on the right-hand side of the lane.
Entrance Porch
1.29m x 1.39m - 4'3" x 4'7"
Composite entrance door with two inset glazed panels. Double glazed side facing windows. Wood panel to lower walls with exposed stone work around the inner door. Quarry tiled floor. Wall light point.
Living Room
4.36m x 4.32m - 14'4" x 14'2"
A spacious front facing living room with attractive, engineered solid wood floor. Beams to the ceiling. Turned spindle staircase off to the first floor. Chimney breast housing an exposed stone fireplace with a rustic beam mantle. Recess housing the black, multi-fuel fire/stove set on a stone heath with concealed back lighting. Window with 'plantation style' solid wood shutters. Door to Breakfast Kitchen
Breakfast Kitchen
2.87m x 4.3m - 9'5" x 14'1"
Fitted with a range of wall, base and drawer units in a cream 'Shaker' style. Complementing solid wood grained work surfaces to two elevations with a matching peninsular breakfast bar & fitted cupboards beneath. 'Rangemaster' black bowl & a half single drainer sink unit located beneath the rear facing, diamond leaded window. 'Hotpoint' five ring integral gas hob with an 'Indesit' canopy extractor hood and separate 'Indesit' electric oven/grill beneath. Plumbed for an auto washer. Retro style radiator. Quarry tiled floor. PVCu door with wall cupboard housing electric consumer unit over leading into the Conservatory.
Conservatory
2.06m x 3.61m - 6'9" x 11'10"
Recently constructed, with PVCu frames, double glazed full height panels and a clear, heat resistant, glazed panel roof. An ideal dining or sitting area with a fully tiled floor having the benefit of electric under heating. Sliding patio doors opening out to the secluded, level rear courtyard garden.
First Floor Landing
2.59m x 1.74m - 8'6" x 5'9"
A generous landing with space for storage. Oak doors to both bedrooms and shower room. Large loft access with a pull/fold down ladder. Large boarded loft with light.
Main Double Bedroom
3.33m x 4.32m - 10'11" x 14'2"
A delightful main bedroom with elevated, panoramic front views over farmland to Peel Tower in the distance. 'Plantation' style solid wood shutters to window. Freestanding row of white finished wardrobes by 'Wayfair' including mirror fronts and LED pelmet lighting. Centre ceiling light point.
Rear Second Bedroom
2.5m x 2.06m - 8'2" x 6'9"
A generous single second bedroom featuring a diamond leaded picture window with solid wood shutters. Superb views over garden and driveway to open fields at the rear. LED inset ceiling lighting.
Shower Room with W.C.
2.9m x 1.64m - 9'6" x 5'5"
Comprising of a luxury white three piece modern suite. Low level, dual flush W.C. Wall mounted wash hand basin with a double door cupboard beneath. Step-in shower measuring 1.66 m x 0.66 m with glazed side & rear panels. Plumbed-in, thermostatic controlled shower featuring dual heads - over head and adjustable body jet. Low maintenance PVCu clad walls. Fully tiled to remaining walls with a matching tiled floor + electric under floor heating. Upright, chrome, heated towel rail/radiator. Rear facing window. LED ceiling lights.
Exterior
Front Garden
Recently enclosed by black, wrought iron balustrade fencing with a matching entry gate and house number. Steps to entrance door. Cobbled seating area from which to enjoy the open views
Rear Gardens
Arranged over two levels with a secluded paved courtyard garden adjoining the Conservatory & outside water tap. Steps with a wood panel screen leading up to a larger paved, private sun patio/garden area. Gated rear access to the driveway.
Driveway
Impressed concrete long driveway with space for one large or two small vehicles. Detached metal storage shed. Bin storage space. Shared access road to the rear with a further detached store and superb country views beyond.
- COUNCIL TAXA payment made to your local authority in order to pay for local services like schools, libraries, and refuse collection. The amount you pay depends on the value of the property.Read more about council Tax in our glossary page.
- Band: B
- PARKINGDetails of how and where vehicles can be parked, and any associated costs.Read more about parking in our glossary page.
- Yes
- GARDENA property has access to an outdoor space, which could be private or shared.
- Yes
- ACCESSIBILITYHow a property has been adapted to meet the needs of vulnerable or disabled individuals.Read more about accessibility in our glossary page.
- Ask agent
Bury Old Road, Ramsbottom, Bury, Greater Manchester BL0
Add an important place to see how long it'd take to get there from our property listings.
__mins driving to your place
Your mortgage
Notes
Staying secure when looking for property
Ensure you're up to date with our latest advice on how to avoid fraud or scams when looking for property online.
Visit our security centre to find out moreDisclaimer - Property reference 10640982. The information displayed about this property comprises a property advertisement. Rightmove.co.uk makes no warranty as to the accuracy or completeness of the advertisement or any linked or associated information, and Rightmove has no control over the content. This property advertisement does not constitute property particulars. The information is provided and maintained by EweMove, Covering North West England. Please contact the selling agent or developer directly to obtain any information which may be available under the terms of The Energy Performance of Buildings (Certificates and Inspections) (England and Wales) Regulations 2007 or the Home Report if in relation to a residential property in Scotland.
*This is the average speed from the provider with the fastest broadband package available at this postcode. The average speed displayed is based on the download speeds of at least 50% of customers at peak time (8pm to 10pm). Fibre/cable services at the postcode are subject to availability and may differ between properties within a postcode. Speeds can be affected by a range of technical and environmental factors. The speed at the property may be lower than that listed above. You can check the estimated speed and confirm availability to a property prior to purchasing on the broadband provider's website. Providers may increase charges. The information is provided and maintained by Decision Technologies Limited. **This is indicative only and based on a 2-person household with multiple devices and simultaneous usage. Broadband performance is affected by multiple factors including number of occupants and devices, simultaneous usage, router range etc. For more information speak to your broadband provider.
Map data ©OpenStreetMap contributors.



