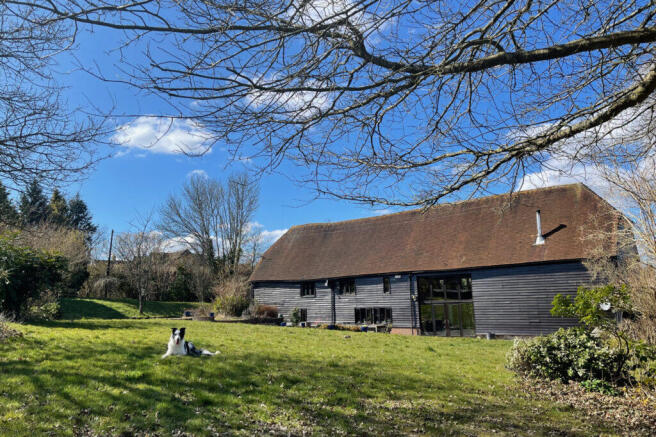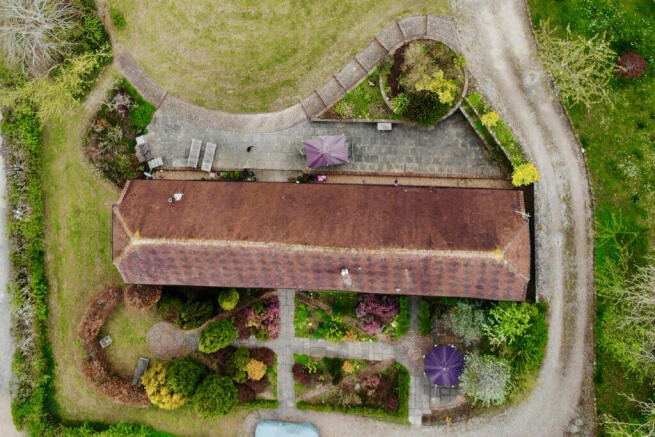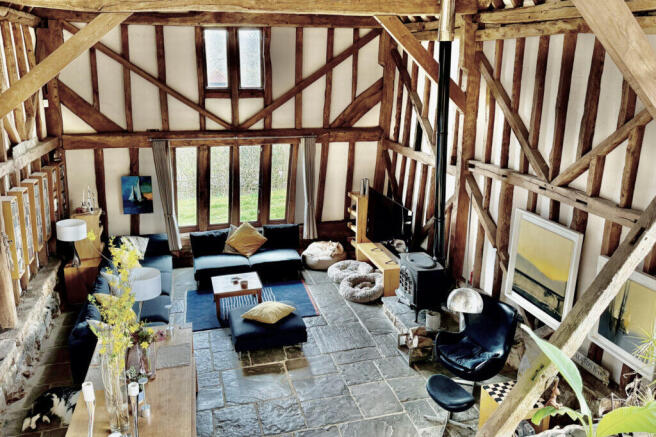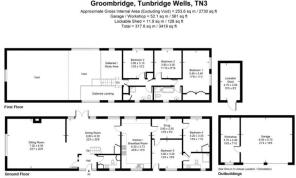Station Road, Groombridge , TN3

- PROPERTY TYPE
Barn Conversion
- BEDROOMS
5
- BATHROOMS
3
- SIZE
Ask agent
- TENUREDescribes how you own a property. There are different types of tenure - freehold, leasehold, and commonhold.Read more about tenure in our glossary page.
Freehold
Key features
- Stunning detached five bedroom converted barn with immense charm and character
- Set in the middle of its one acre plot (tbv).
- Amazing vaulted ceiling
- Well fitted bespoke Kitchen/Breakfast Room
- Potential for annex
- Vaulted Ceilings to bedrooms
- Sweeping driveway with extensive parking area.
- Three Bay Garage
- Walking distance of the village centre
Description
The property is approached via a sweeping gravel driveway from a gated private lane servicing a pretty hamlet of buildings consisting of the converted barn, farm, oast and dairy farmhouse.
The front door opens into a glazed hallway, offering a teasing glimpse of the main reception room beyond and access to a delightful and spacious cloakroom. The stunning, full height vaulted ceiling in the triple aspect open plan living/dining room delivers a breathtaking “wow” moment for all who enter and is the main feature of the house. This wonderful room is the heart of the home, featuring powerful log burner, double height glazing and doors overlooking both front and rear gardens with beautiful sandstone flagstone flooring which continues throughout the hall, cloakroom and kitchen.
The dual aspect bespoke fitted kitchen/breakfast room is fitted with Siemens gas oven, induction hob and Miele dishwasher, all finished in brushed stainless steel.
The ground floor further comprises a potentially annexable area that includes a snug/playroom and two double bedrooms, all with solid oak flooring. These bedrooms are served by a modern Jack & Jill En-Suite shower room.
An open tread wooden staircase rises from the principal reception room to the galleried landing areas. These form perfect spaces for study and gym areas from which to enjoy the view of the full height ceiling to the eaves and associated exposed timbers.
On the first floor are three further bedrooms each with vaulted ceilings, and a family shower room with a utility cupboard for washing machine and drier. The master bedroom boasts a large fitted wardrobe space and is served by an ensuite comprising both a free standing bath and wet room type shower with under floor heating. Above the corridor running between the galleried area and the master bedroom there is also a very large and convenient loft storage space with access doors to both ends.
Internal viewing is highly recommended to appreciate the well proportioned living space which benefits from double glazing throughout. This property has the wow factor expected with a turnkey ready barn conversion. Of particular note is the high quality contemporary finish to all three bathrooms and cloakroom boasting sleek Arne Jacobsen designer Vola fixtures, Laufen sanitary ware and extensive use of travertine wall and floor tiles, bespoke solid oak cabinetry and brushed stainless steel fittings.
Outside
The secluded grounds are a delightful feature of the property, surrounding the barn on all sides, with the plot extending to about an acre. The grounds and mostly bordered by mature hedgerow, also boasting post and rail fencing with integral sheep netting, providing both seclusion and security for those with dogs.
The rear gardens facing east and south are mainly laid to lawn with an array of beautiful shrubs, flowerbeds, herb garden, oak, beech, interesting specimen trees and a number of fruit trees, including plum, apple, greengage, and cherry. There is also an extensive terraced area running the length of the barn, ideal for Al Fresco dining barbecues and entertainment. The owners previously obtained planning permission (since lapsed) for a contemporary 45 square meter summer house in the southern corner of the plot where the valley views are most far reaching.
The formal front gardens facing west feature flagstone and brick patios and paths set amidst winter flowering heather, roses, conifers and specimen trees. Beyond the garden lies an extensive gravelled parking and turning area, including a three bay vaulted garage (one bay enclosed for secure storage) and a large garden shed.
Situation
Lealands Barn is situated on the edge of the popular village of Groombridge overlooking the beautiful Kent/Sussex border countryside befitting of its AONB status, which is best known for the historic Groombridge Place, currently being converted into a boutique hotel for the popular Pig franchise, and expected to open next year.
The village has a thriving local community, and amenities include a well regarded primary school, GP surgery, general store, bakery, post office, two churches and two public houses. Leisure facilities include a cricket ground, recreational ground, tennis club, lawn bowling club, Harrisons Rocks/Birchden Woods (popular with climbers and dog walkers), Spa Valley steam and heritage railway and the Forest Way Country Park.
The Royal Tunbridge Wells Spa town is less than 5 miles distant, with rail services into Charing Cross via London Bridge with a travel time of approximately 50 minutes. Also offering an excellent mix of state and grammar schools and comprehensive and extensive shopping facilities.
- COUNCIL TAXA payment made to your local authority in order to pay for local services like schools, libraries, and refuse collection. The amount you pay depends on the value of the property.Read more about council Tax in our glossary page.
- Ask agent
- PARKINGDetails of how and where vehicles can be parked, and any associated costs.Read more about parking in our glossary page.
- Off street
- GARDENA property has access to an outdoor space, which could be private or shared.
- Private garden
- ACCESSIBILITYHow a property has been adapted to meet the needs of vulnerable or disabled individuals.Read more about accessibility in our glossary page.
- Ask agent
Energy performance certificate - ask agent
Station Road, Groombridge , TN3
Add an important place to see how long it'd take to get there from our property listings.
__mins driving to your place
About Alexandre Boyes, Tunbridge Wells
Montpelier Lodge, 48 C&D Mount Ephraim, Tunbridge Wells, TN4 8AU



Your mortgage
Notes
Staying secure when looking for property
Ensure you're up to date with our latest advice on how to avoid fraud or scams when looking for property online.
Visit our security centre to find out moreDisclaimer - Property reference 16115. The information displayed about this property comprises a property advertisement. Rightmove.co.uk makes no warranty as to the accuracy or completeness of the advertisement or any linked or associated information, and Rightmove has no control over the content. This property advertisement does not constitute property particulars. The information is provided and maintained by Alexandre Boyes, Tunbridge Wells. Please contact the selling agent or developer directly to obtain any information which may be available under the terms of The Energy Performance of Buildings (Certificates and Inspections) (England and Wales) Regulations 2007 or the Home Report if in relation to a residential property in Scotland.
*This is the average speed from the provider with the fastest broadband package available at this postcode. The average speed displayed is based on the download speeds of at least 50% of customers at peak time (8pm to 10pm). Fibre/cable services at the postcode are subject to availability and may differ between properties within a postcode. Speeds can be affected by a range of technical and environmental factors. The speed at the property may be lower than that listed above. You can check the estimated speed and confirm availability to a property prior to purchasing on the broadband provider's website. Providers may increase charges. The information is provided and maintained by Decision Technologies Limited. **This is indicative only and based on a 2-person household with multiple devices and simultaneous usage. Broadband performance is affected by multiple factors including number of occupants and devices, simultaneous usage, router range etc. For more information speak to your broadband provider.
Map data ©OpenStreetMap contributors.




